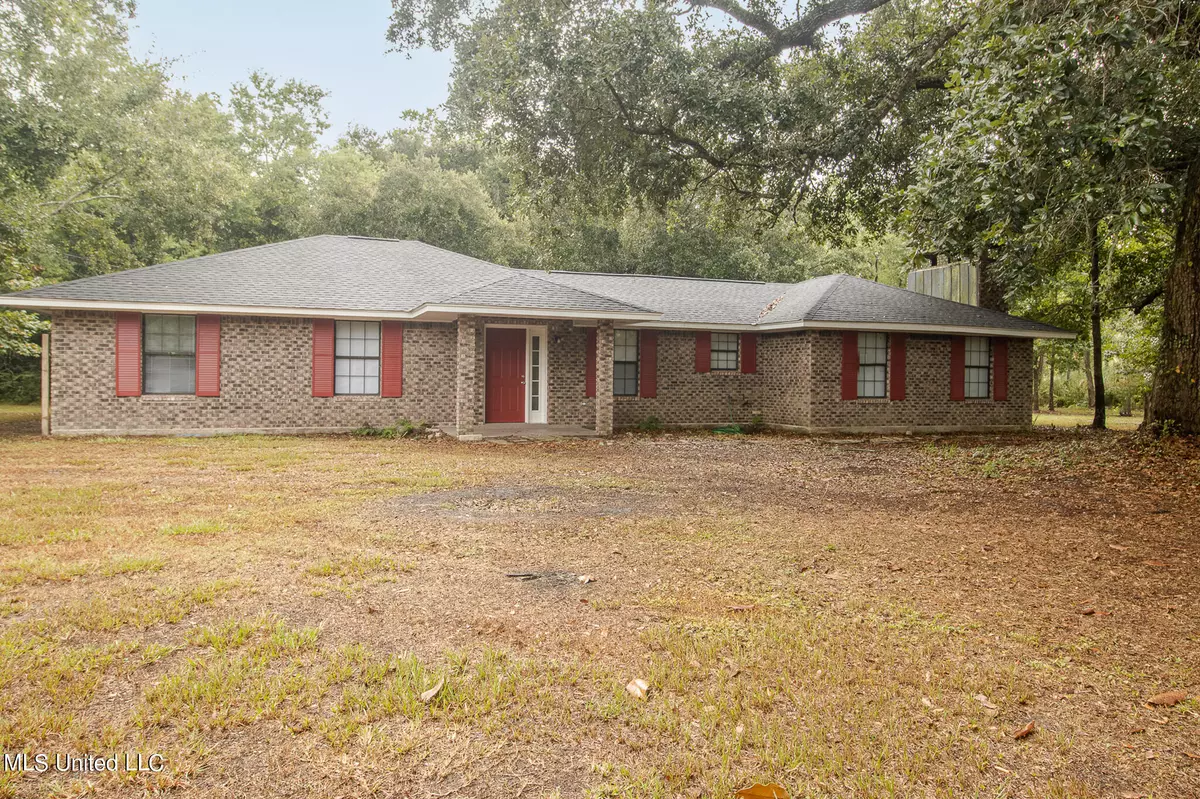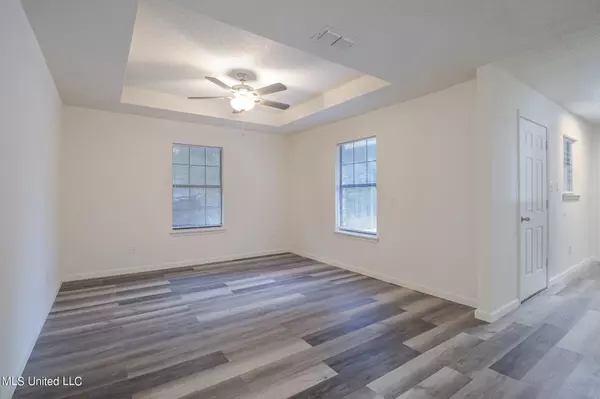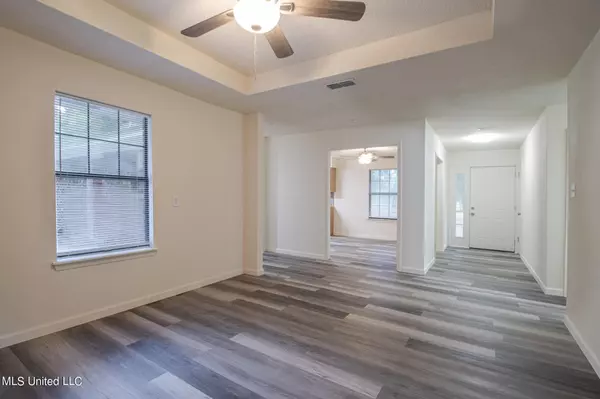$248,000
$248,000
For more information regarding the value of a property, please contact us for a free consultation.
6354 Owl Roost Road Long Beach, MS 39560
3 Beds
2 Baths
1,656 SqFt
Key Details
Sold Price $248,000
Property Type Single Family Home
Sub Type Single Family Residence
Listing Status Sold
Purchase Type For Sale
Square Footage 1,656 sqft
Price per Sqft $149
Subdivision Metes And Bounds
MLS Listing ID 4057606
Sold Date 11/20/23
Bedrooms 3
Full Baths 2
Originating Board MLS United
Year Built 1986
Annual Tax Amount $177
Lot Size 3.000 Acres
Acres 3.0
Property Description
COME SEE THIS PRIVATE HOME ON 3 BEAUTIFUL COUNTRY ACRES!! Land is partially cleared and partially fenced flat land. This home is outside city limits but easy access to I-10, Downtown Long Beach, Downtown Pass Christian, and the Beautiful MS Gulf Coast Beaches. Lots of new amenities in this home including a new roof, new luxury vinyl plank floors, new HVAC, new vanities in both bathrooms, new stove & microwave, new ceiling fans & light fixtures, new kitchen cabinets, new kitchen countertops, new kitchen sink & faucets and more. Entering the home through the front door, the home opens up to a dining area and kitchen area to the right & straight ahead a living area with tray ceiling. Down one hallway is all the bedrooms and bathrooms including a primary bedroom with its own private full bathroom. The other hallway leads to an office room and a family room with a cozy brick fireplace. The washer and dryer have a room and are included with the home as well as a tractor mower. A covered porch accents the front entrance and a place to entertain accents the back of the home. This home is a treasure that needs exploring!! **Possible short term owner financing available**
Location
State MS
County Harrison
Direction Take I-10 to Exit 24. Go south on Menge Ave to Freddie Frank Road. Take a left on Freddie Frank road headed east, Owl Roost Road will be on your left about 3/4 of mile....house is third house on the right.
Interior
Interior Features Ceiling Fan(s), Entrance Foyer, Pantry
Heating Electric
Cooling Electric
Flooring Laminate
Fireplaces Type Den, Wood Burning
Fireplace Yes
Appliance Dishwasher, Free-Standing Electric Oven, Free-Standing Electric Range, Microwave, Refrigerator, Washer/Dryer, Water Heater
Laundry Laundry Room
Exterior
Exterior Feature Fire Pit, Private Entrance
Parking Features Driveway
Utilities Available Electricity Connected
Roof Type Architectural Shingles
Garage No
Private Pool No
Building
Foundation Slab
Sewer Septic Tank
Water Well
Level or Stories One
Structure Type Fire Pit,Private Entrance
New Construction No
Others
Tax ID 0411b-01-019.000
Acceptable Financing Cash, Conventional
Listing Terms Cash, Conventional
Read Less
Want to know what your home might be worth? Contact us for a FREE valuation!

Our team is ready to help you sell your home for the highest possible price ASAP

Information is deemed to be reliable but not guaranteed. Copyright © 2024 MLS United, LLC.






