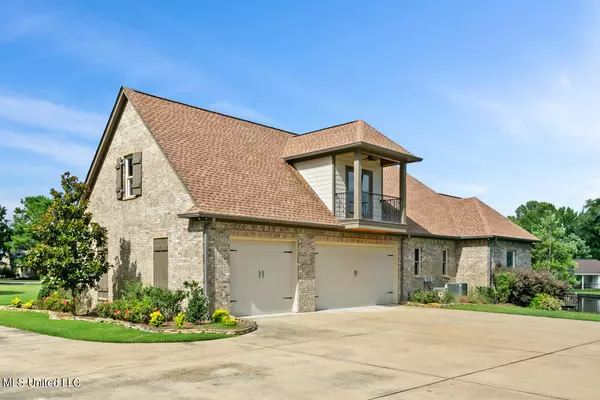$850,000
$850,000
For more information regarding the value of a property, please contact us for a free consultation.
134 Lake Ridge Drive Madison, MS 39110
4 Beds
4 Baths
3,432 SqFt
Key Details
Sold Price $850,000
Property Type Single Family Home
Sub Type Single Family Residence
Listing Status Sold
Purchase Type For Sale
Square Footage 3,432 sqft
Price per Sqft $247
Subdivision Lake Caroline
MLS Listing ID 4049044
Sold Date 11/27/23
Style See Remarks
Bedrooms 4
Full Baths 3
Half Baths 1
HOA Fees $79/ann
HOA Y/N Yes
Originating Board MLS United
Year Built 2016
Annual Tax Amount $3,336
Lot Size 1.000 Acres
Acres 1.0
Property Description
Check out this gorgeous waterfront custom built 4 bedroom / 3.5 bath home on the big lake at Lake Caroline! The large open floor plan boasts incredible water views from the primary bedroom, kitchen, living room, breakfast area, as well as the screened in porch with outdoor kitchen and huge patio. Custom brick work, wood beams, tongue & groove wood ceiling accents and so many extras are all through this incredible home. The inside has real wood flooring throughout the main living areas and tile in the bathrooms. The primary suite has beautiful water views, a large custom built in shower with bench seat and frameless glass surround, a separate whirlpool tub, granite counter tops and spacious separate walk in closets. You do not get this kind of detail in most homes! All of the custom cabinets in this home have soft close drawer guides, granite counter tops and extra storage built in everywhere. This home has so many extra features including extra large lot with double boat slips and cradle boat lift, a large deck on the water, fenced in back yard, extra large garage to allow boat trailer storage or room to park your big toys. You will not find the attention to construction detail in any new construction or home out there now. During construction the owners added some many extras to the home including tech-shield roof decking, cellulose insulation, dual tankless gas water heaters, surround sound speakers in the main living area and in the game room, 8 foot real wooden doors, all bedrooms have walk in closets, the game room suite can also be a fourth bedroom with it's own private bath, gutters all around the house, sprinkler system, extra landscaping, a whole house 22KW Generac generator to power the entire home, and a 6 feet x 4 feet heated and cooled tornado shelter built into the garage. Also, the house got a new architectural roof in June 2023!
The features and details are truly one of a kind. Call your Realtor today for a private showing before it's gone!!
Location
State MS
County Madison
Community Boating, Clubhouse, Fishing, Golf, Lake, Marina, Near Entertainment, Park, Playground, Pool, Restaurant, Sidewalks, Street Lights, Tennis Court(S), Other
Direction Take Stribling road towards the main entrance to Lake Caroline. Turn right onto Caroline Blvd (main entrance) and continue to the round a bout. Turn left at round a bout and continue on Caroline Blvd.
Interior
Interior Features Beamed Ceilings, Bookcases, Built-in Features, Ceiling Fan(s), Crown Molding, Double Vanity, Eat-in Kitchen, Entrance Foyer, Granite Counters, High Ceilings, His and Hers Closets, Kitchen Island, Open Floorplan, Pantry, Primary Downstairs, Recessed Lighting, Storage, Tray Ceiling(s), Walk-In Closet(s), Wired for Sound
Heating Central, Natural Gas
Cooling Ceiling Fan(s), Central Air, Gas
Flooring Carpet, Tile, Wood
Fireplaces Type Living Room, Ventless
Fireplace Yes
Window Features Insulated Windows,Tinted Windows
Appliance Cooktop, Disposal, Microwave, Range Hood, Stainless Steel Appliance(s), Tankless Water Heater, Warming Drawer
Laundry Laundry Room, Main Level
Exterior
Exterior Feature Balcony, Lighting, Outdoor Grill, Outdoor Kitchen, Rain Gutters
Parking Features Enclosed, Garage Faces Side, Golf Cart Garage, Storage, Circular Driveway, Concrete
Garage Spaces 3.0
Community Features Boating, Clubhouse, Fishing, Golf, Lake, Marina, Near Entertainment, Park, Playground, Pool, Restaurant, Sidewalks, Street Lights, Tennis Court(s), Other
Utilities Available Cable Available, Electricity Connected, Natural Gas Connected, Sewer Connected, Water Connected
Roof Type Architectural Shingles,Other
Porch Patio, Porch, Rear Porch, Screened
Garage No
Private Pool No
Building
Lot Description Fenced, Landscaped, Sprinklers In Front, Sprinklers In Rear, Views
Foundation Post-Tension
Sewer Public Sewer, Other
Water Public
Architectural Style See Remarks
Level or Stories One and One Half
Structure Type Balcony,Lighting,Outdoor Grill,Outdoor Kitchen,Rain Gutters
New Construction No
Schools
Elementary Schools Canton
Middle Schools Nichols Middle School
High Schools Canton
Others
HOA Fee Include Maintenance Grounds,Management,Security
Tax ID 081a-11-002/44.00
Acceptable Financing Cash, Conventional, VA Loan
Listing Terms Cash, Conventional, VA Loan
Read Less
Want to know what your home might be worth? Contact us for a FREE valuation!

Our team is ready to help you sell your home for the highest possible price ASAP

Information is deemed to be reliable but not guaranteed. Copyright © 2024 MLS United, LLC.






