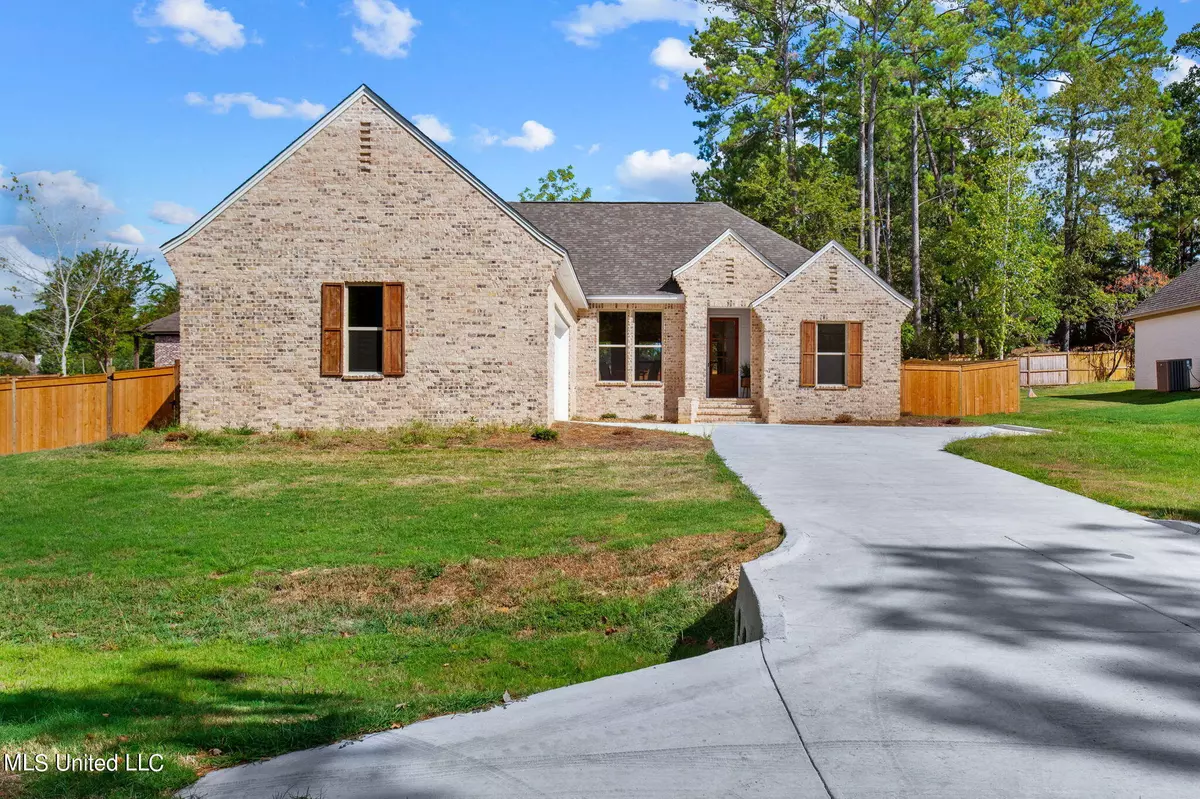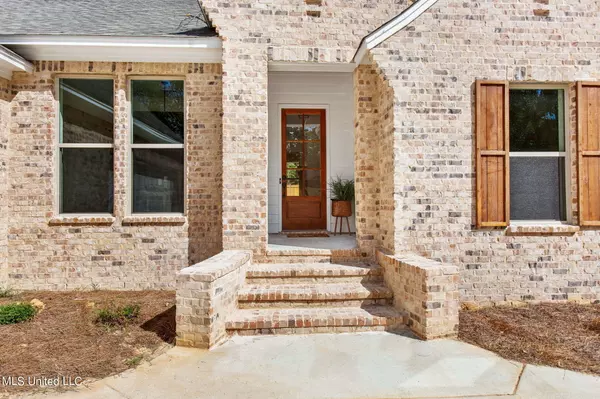$392,000
$392,000
For more information regarding the value of a property, please contact us for a free consultation.
401 Castlewoods Boulevard Brandon, MS 39047
4 Beds
3 Baths
2,127 SqFt
Key Details
Sold Price $392,000
Property Type Single Family Home
Sub Type Single Family Residence
Listing Status Sold
Purchase Type For Sale
Square Footage 2,127 sqft
Price per Sqft $184
Subdivision Castlewoods
MLS Listing ID 4057772
Sold Date 11/17/23
Style Contemporary
Bedrooms 4
Full Baths 3
HOA Y/N Yes
Originating Board MLS United
Year Built 2023
Annual Tax Amount $580
Lot Size 0.500 Acres
Acres 0.5
Property Description
NEW CONSTRUCTION !! In sought after Castlewoods.
Come see this Refreshing 4 bedroom and 3 full bathroom home with granite countertops and laminate wood flooring throughout. This Split floor plan with 2 of the bedrooms on the master side of the home has 2 full bathrooms to accompany. The master side of the home is enhanced with a large Laundry room and Office Nook near the Kitchen leading in to the beautiful Master Suite. The Master Suite is a delight with a gorgeous built in soaker tub and walk in shower including a rain shower spout. The Kitchen is a delight with an over-sized kitchen island, gas range, large walk in Pantry and an Office Nook. This home boasts a large back yard with a privacy fence and extended patio for all of your outdoor entertainment. Amenities including the resort-style pool, tennis courts, and fitness center are walking distance with the golf course and country club near by. Come see this one today!!
Location
State MS
County Rankin
Community Fitness Center, Golf, Pool, Tennis Court(S)
Interior
Interior Features Double Vanity, Granite Counters, Kitchen Island, Open Floorplan, Walk-In Closet(s), Soaking Tub
Heating Central, Fireplace(s), Natural Gas
Cooling Ceiling Fan(s), Central Air, Gas
Flooring Laminate, Wood
Fireplaces Type Gas Log, Great Room, Bath
Fireplace Yes
Appliance Built-In Gas Range, Dishwasher, Microwave
Laundry Electric Dryer Hookup
Exterior
Exterior Feature Private Yard
Parking Features Garage Faces Side
Garage Spaces 2.0
Community Features Fitness Center, Golf, Pool, Tennis Court(s)
Utilities Available Electricity Connected, Natural Gas Connected, Sewer Connected, Water Connected
Roof Type Architectural Shingles
Garage No
Building
Lot Description Corner Lot, Fenced, Level
Foundation Post-Tension
Sewer Public Sewer
Water Public
Architectural Style Contemporary
Level or Stories One
Structure Type Private Yard
New Construction Yes
Schools
Elementary Schools Northwest Elementry School
Middle Schools Northwest Rankin Middle
High Schools Northwest Rankin
Others
HOA Fee Include Maintenance Grounds,Management
Tax ID L11a-000016-01100
Acceptable Financing Cash, Conventional, FHA, USDA Loan, VA Loan
Listing Terms Cash, Conventional, FHA, USDA Loan, VA Loan
Read Less
Want to know what your home might be worth? Contact us for a FREE valuation!

Our team is ready to help you sell your home for the highest possible price ASAP

Information is deemed to be reliable but not guaranteed. Copyright © 2024 MLS United, LLC.






