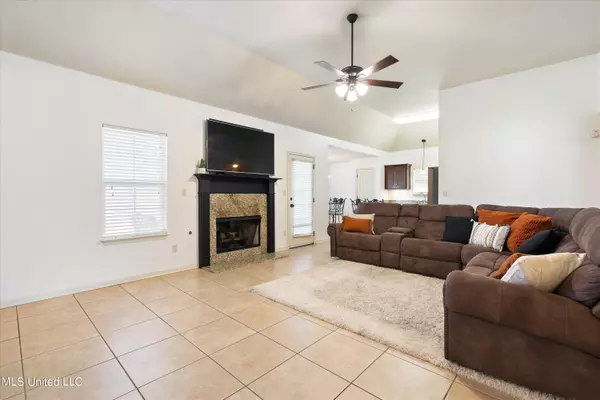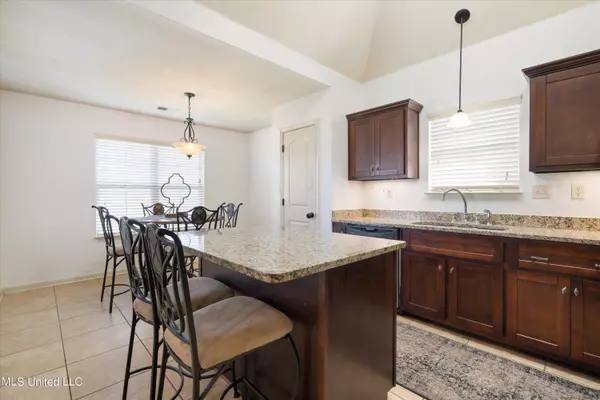$315,000
$315,000
For more information regarding the value of a property, please contact us for a free consultation.
3066 Greenhouse Drive Southaven, MS 38672
3 Beds
2 Baths
1,788 SqFt
Key Details
Sold Price $315,000
Property Type Single Family Home
Sub Type Single Family Residence
Listing Status Sold
Purchase Type For Sale
Square Footage 1,788 sqft
Price per Sqft $176
Subdivision The Brambles
MLS Listing ID 4060836
Sold Date 11/27/23
Bedrooms 3
Full Baths 2
HOA Fees $22/ann
HOA Y/N Yes
Originating Board MLS United
Year Built 2012
Annual Tax Amount $1,867
Lot Size 9,583 Sqft
Acres 0.22
Property Description
Welcome to this charming home in The Brambles Subdivision. This residence offers a comfortable and convenient lifestyle. With three bedrooms, two bathrooms, and a bonus room, there is plenty of space for your family and guests.
As you enter, you'll be greeted by an open concept layout, creating a seamless flow between the living room, dining area, and kitchen. The kitchen boasts stylish granite countertops, adding a touch of elegance to the space. It's a perfect spot for cooking and entertaining.
The split floor plan ensures privacy as the primary bedroom is separated from the other bedrooms. This provides a peaceful retreat with an ensuite bathroom for your convenience. The additional two bedrooms are spacious and ideal for children, guests, or a home office.
One of the highlights of this home is the bonus room located upstairs, offering endless possibilities. Whether you envision it as a playroom, home gym, or media room, it provides additional space to meet your unique needs.
This residence's prime location offers easy access to nearby attractions, including Snowden Grove and Silo Square. With its desirable features and proximity to everything, this home is sure to capture your heart.
Location
State MS
County Desoto
Direction South on Getwell from Goodman, Brambles Subdivision will be on the left south of Church Rd. Go in second entrance, take the first right go around the curve and the home will be on the left
Interior
Interior Features Breakfast Bar, Cathedral Ceiling(s), Ceiling Fan(s), Kitchen Island, Double Vanity
Heating Central, Natural Gas
Cooling Central Air
Flooring Carpet, Combination, Tile
Fireplaces Type Great Room
Fireplace Yes
Appliance Dishwasher, Disposal, Electric Range, Microwave
Laundry Laundry Room, Main Level
Exterior
Exterior Feature Rain Gutters
Parking Features Attached, Garage Faces Front
Garage Spaces 2.0
Utilities Available Cable Available, Electricity Connected, Natural Gas Available, Sewer Connected, Water Connected
Roof Type Asphalt Shingle
Porch Patio
Garage Yes
Building
Lot Description Landscaped
Foundation Slab
Sewer Public Sewer
Water Public
Level or Stories Two
Structure Type Rain Gutters
New Construction No
Schools
Elementary Schools Desoto Central
Middle Schools Desoto Central
High Schools Desoto Central
Others
HOA Fee Include Other
Tax ID 2072101500002400
Acceptable Financing Cash, Conventional, FHA, VA Loan
Listing Terms Cash, Conventional, FHA, VA Loan
Read Less
Want to know what your home might be worth? Contact us for a FREE valuation!

Our team is ready to help you sell your home for the highest possible price ASAP

Information is deemed to be reliable but not guaranteed. Copyright © 2024 MLS United, LLC.






