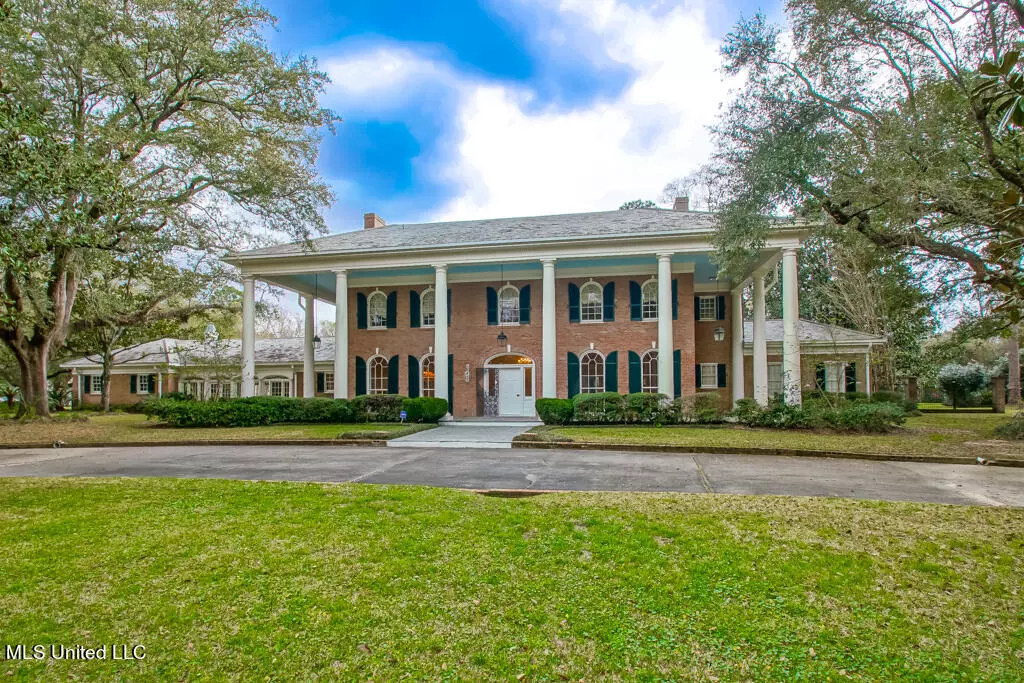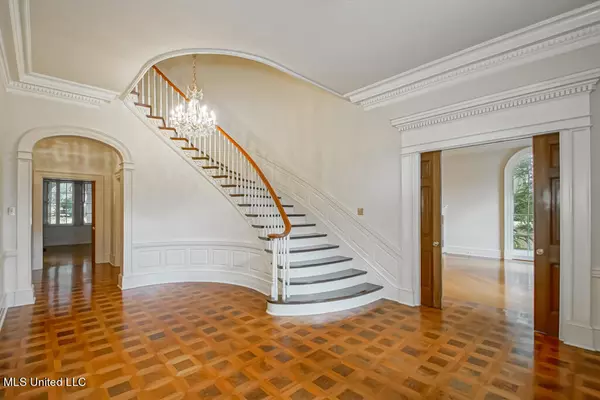$1,385,000
$1,385,000
For more information regarding the value of a property, please contact us for a free consultation.
208 Gray Oak Drive Picayune, MS 39466
5 Beds
9 Baths
8,404 SqFt
Key Details
Sold Price $1,385,000
Property Type Single Family Home
Sub Type Single Family Residence
Listing Status Sold
Purchase Type For Sale
Square Footage 8,404 sqft
Price per Sqft $164
Subdivision River Oaks
MLS Listing ID 4050607
Sold Date 11/28/23
Style Greek Revival
Bedrooms 5
Full Baths 5
Half Baths 4
HOA Fees $25/ann
HOA Y/N Yes
Originating Board MLS United
Year Built 1953
Annual Tax Amount $10,007
Lot Size 5.800 Acres
Acres 5.8
Property Description
As you walk through the front door of this home, complete with winding staircase, crystal chandelier, and oak parquet floor, you know that you are stepping into a special place. Large living, and dining rooms, both with chandeliers and marble mantles, for entertaining. For quieter moments, there is a Venetian plastered garden room that overlooks a covered patio. There is a breakfast room, and a paneled study. The kitchen leads to ''playroom'' with doors to pool. One bedroom down and 4 large bedrooms upstairs , each with private bath. Elevator, pool, workshop, tennis court, and 60 Kw generator.
Location
State MS
County Pearl River
Direction Downtown Picayune, turn left across fro Post Office onto Goodyear Blvd. 1 mile to River Road, turn right. Turn right on Gray Oak
Interior
Interior Features Bookcases, Cedar Closet(s), Ceiling Fan(s), Crown Molding, Eat-in Kitchen, Elevator, Entrance Foyer, High Ceilings, Kitchen Island, Pantry, Sauna, Storage, Walk-In Closet(s), Wet Bar, Double Vanity
Heating Electric, Fireplace(s), Forced Air
Cooling Ceiling Fan(s), Central Air, Gas
Fireplaces Type Living Room
Fireplace Yes
Appliance Convection Oven, Dryer, Electric Water Heater, Exhaust Fan, Free-Standing Refrigerator, Vented Exhaust Fan, Washer, Washer/Dryer
Exterior
Exterior Feature Awning(s), Garden, Lighting, Rain Gutters, Tennis Court(s)
Parking Features Attached, Circular Driveway, Enclosed, Garage Faces Side
Garage Spaces 2.0
Pool Gunite
Utilities Available Cable Available, Electricity Connected, Natural Gas Available, Phone Available, Sewer Connected, Underground Utilities
Roof Type Shingle,Slate
Garage Yes
Private Pool Yes
Building
Lot Description City Lot, Cleared, Irregular Lot, Landscaped, Many Trees
Foundation Conventional, Slab
Sewer Public Sewer
Water Community
Architectural Style Greek Revival
Level or Stories Two
Structure Type Awning(s),Garden,Lighting,Rain Gutters,Tennis Court(s)
New Construction No
Schools
Elementary Schools Westside
Others
HOA Fee Include Management
Tax ID 6172100000102700
Acceptable Financing Conventional
Listing Terms Conventional
Read Less
Want to know what your home might be worth? Contact us for a FREE valuation!

Our team is ready to help you sell your home for the highest possible price ASAP

Information is deemed to be reliable but not guaranteed. Copyright © 2024 MLS United, LLC.






