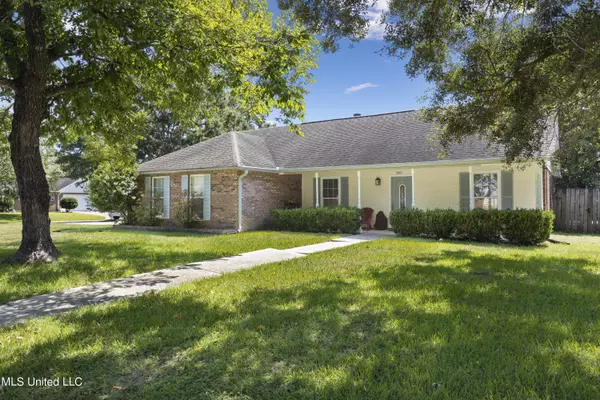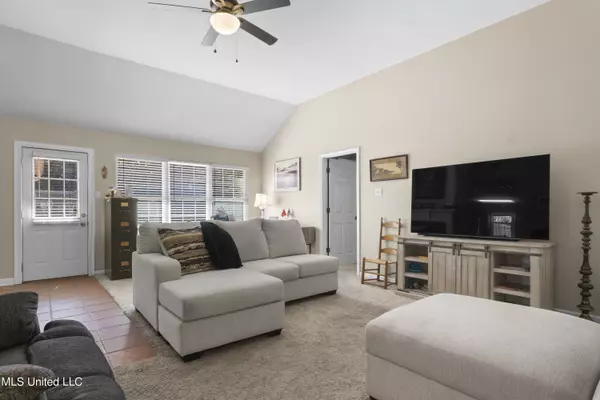$205,000
$205,000
For more information regarding the value of a property, please contact us for a free consultation.
7001 Oakhurst Drive Ocean Springs, MS 39564
3 Beds
2 Baths
1,554 SqFt
Key Details
Sold Price $205,000
Property Type Single Family Home
Sub Type Single Family Residence
Listing Status Sold
Purchase Type For Sale
Square Footage 1,554 sqft
Price per Sqft $131
Subdivision Pinehurst
MLS Listing ID 4055244
Sold Date 11/29/23
Bedrooms 3
Full Baths 2
Originating Board MLS United
Year Built 1995
Annual Tax Amount $2,071
Lot Size 0.310 Acres
Acres 0.31
Property Description
Welcome to 7001 Oakhurst, a truly desirable home nestled in the vibrant Ocean Springs community. This cozy residence exudes charm, offering a perfect blend of modern amenities and timeless architecture, making it a dream home for any discerning buyer.
Step inside, and you'll be greeted by a spacious and inviting living area that sets the tone for the rest of the home. The interior boasts a unique layout that seamlessly connects the living spaces, creating a fluid and functional design. The room features high ceilings and a cozy fireplace that joins the kitchen and living space, making it a perfect spot for relaxation or entertaining guests.
The heart of the home is the spacious kitchen, equipped with ample storage space. The kitchen island serves as a focal point and also provides additional seating, perfect for casual meals or gathering with guests.
The home offers several spacious bedrooms, each providing a peaceful retreat for residents.
The home truly embraces indoor-outdoor living. Step outside to discover the well-maintained backyard that offers plenty of space for outdoor activities to include the large deck.
Located in the highly sought-after Ocean Springs community, this home enjoys the best of both worlds—a serene neighborhood setting and convenient access to nearby amenities. Within a short distance, you'll find top-rated schools, recreational parks, shopping centers, and a variety of dining options.
Location
State MS
County Jackson
Interior
Interior Features Ceiling Fan(s), High Ceilings, Walk-In Closet(s)
Heating Central, Electric
Cooling Ceiling Fan(s), Central Air
Flooring Carpet, Tile
Fireplaces Type Kitchen, Living Room, Wood Burning Stove
Fireplace Yes
Appliance Dishwasher, Disposal, Free-Standing Range, Microwave, Refrigerator, Washer/Dryer
Exterior
Exterior Feature Private Yard, Rain Gutters
Parking Features Driveway, Concrete
Garage Spaces 2.0
Utilities Available Electricity Connected, Sewer Connected, Water Connected
Roof Type Shingle
Porch Front Porch, Patio
Garage No
Private Pool No
Building
Lot Description Corner Lot
Foundation Slab
Sewer Public Sewer
Water Public
Level or Stories One
Structure Type Private Yard,Rain Gutters
New Construction No
Schools
Elementary Schools Magnolia Park
Others
Tax ID 0-61-65-044.000
Acceptable Financing Cash, Conventional, FHA, USDA Loan, VA Loan
Listing Terms Cash, Conventional, FHA, USDA Loan, VA Loan
Read Less
Want to know what your home might be worth? Contact us for a FREE valuation!

Our team is ready to help you sell your home for the highest possible price ASAP

Information is deemed to be reliable but not guaranteed. Copyright © 2024 MLS United, LLC.






