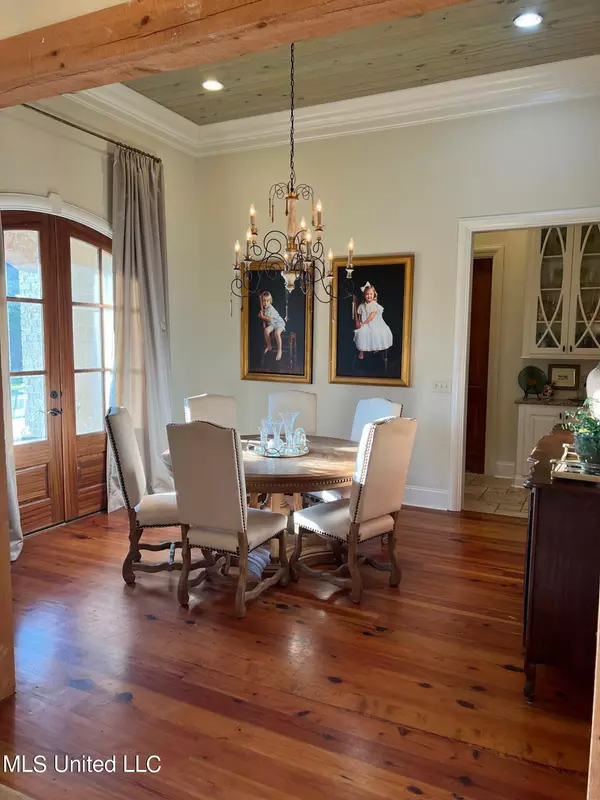$634,600
$634,600
For more information regarding the value of a property, please contact us for a free consultation.
104 St Anne Court Madison, MS 39110
4 Beds
3 Baths
3,340 SqFt
Key Details
Sold Price $634,600
Property Type Single Family Home
Sub Type Single Family Residence
Listing Status Sold
Purchase Type For Sale
Square Footage 3,340 sqft
Price per Sqft $190
Subdivision St Regis
MLS Listing ID 4057859
Sold Date 11/30/23
Style French Acadian
Bedrooms 4
Full Baths 3
HOA Fees $83/ann
HOA Y/N Yes
Originating Board MLS United
Year Built 2012
Annual Tax Amount $4,768
Lot Size 0.560 Acres
Acres 0.56
Property Description
Homes in gated St. Regis neighborhood rarely hit the market. Here is your rare opportunity to take advantage of a fantastic.Conveniently located to downtown Madison shopping, restaurants, and schools and near the Natchez Trace and Reservoir, this 3,340 sq. ft home has an open kitchen including a household den area. The living room with a fireplace has views of the backyard and welcomes guests from the front foyer. The sizable formal dining room, with wood beam entry, opens to the front porch via stained wooden French doors which allow natural light into the space. This one-story home has four bedrooms and three full baths with custom cabinetry throughout. The three car garage is side entry. One bedroom is separately situated on the front, south end of the home, adjacent to one of the full bathrooms. Two of the other bedrooms are along the same side of the home as the master suite and joined by one of the other full bathrooms. And the master suite is quite the gem. The large bedroom boasts custom-made built-ins with ample cabinet and shelf space and opens into the expansive master bath via a pair of double doors. The master bath includes a jacuzzi tub, a large walk-in shower, two full vanities with sinks and ample built-in cabinetry space, and two water closets. Two, separate and spacious closets adjoin the bathroom as well.The over .5 acre property features a large, shaded backyard that includes two porches. One porch is open to the backyard, while the other is screened-in, wired for TV, and equipped with a wood burning fireplace, sink, cabinetry, and a beverage refrigerator. The extensive backyard would be a perfect spot for a future pool, too! The home also features a brand new roof that includes a 50 year manufacturer's warranty on the shingles and brand new gutters and downspouts.
Location
State MS
County Madison
Direction Turn right onto Hoy Rd ,Turn left onto St Regis Dr ,Turn left onto St Anne Ct
Interior
Interior Features Ceiling Fan(s), Entrance Foyer, Granite Counters, High Ceilings, High Speed Internet, His and Hers Closets, Kitchen Island, Open Floorplan, Soaking Tub, Storage, Walk-In Closet(s)
Heating Fireplace(s), Natural Gas
Cooling Central Air
Flooring Wood
Fireplaces Type Den, Gas Log, Masonry, Other
Fireplace Yes
Window Features Aluminum Frames
Appliance Built-In Electric Range, Built-In Gas Range, Built-In Refrigerator, Dishwasher, Disposal, Exhaust Fan, Freezer, Instant Hot Water, Range Hood, Tankless Water Heater, Washer, Wine Refrigerator
Exterior
Exterior Feature Lighting, Outdoor Kitchen, Private Yard, Rain Gutters
Parking Features Driveway
Garage Spaces 3.0
Utilities Available Cable Connected, Electricity Connected, Natural Gas Connected, Phone Available, Sewer Connected, Water Connected
Roof Type Architectural Shingles
Garage No
Building
Foundation Conventional
Sewer Public Sewer
Water Public
Architectural Style French Acadian
Level or Stories One
Structure Type Lighting,Outdoor Kitchen,Private Yard,Rain Gutters
New Construction No
Schools
Elementary Schools Madison Avenue
Middle Schools Madison
High Schools Madison
Others
HOA Fee Include Other
Tax ID 072b-10b-067-00-00
Acceptable Financing Conventional
Listing Terms Conventional
Read Less
Want to know what your home might be worth? Contact us for a FREE valuation!

Our team is ready to help you sell your home for the highest possible price ASAP

Information is deemed to be reliable but not guaranteed. Copyright © 2025 MLS United, LLC.





