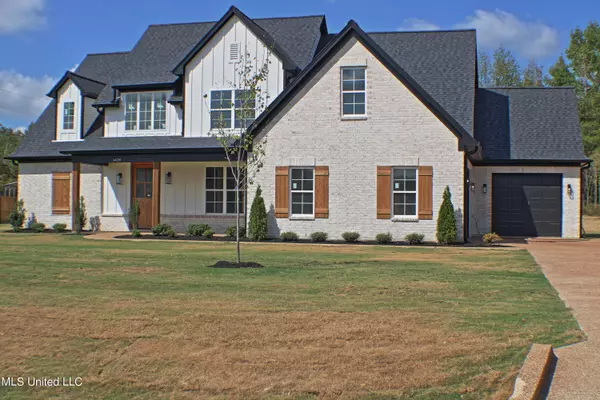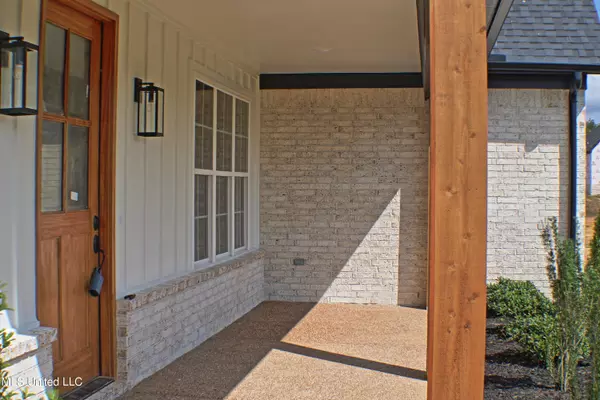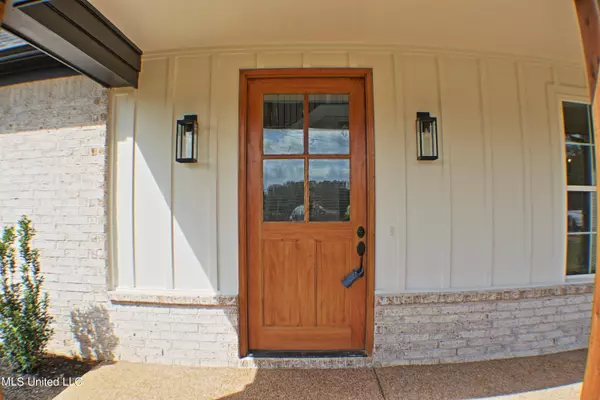$540,000
$540,000
For more information regarding the value of a property, please contact us for a free consultation.
14200 Hidden Loop Byhalia, MS 38611
4 Beds
3 Baths
3,100 SqFt
Key Details
Sold Price $540,000
Property Type Single Family Home
Sub Type Single Family Residence
Listing Status Sold
Purchase Type For Sale
Square Footage 3,100 sqft
Price per Sqft $174
Subdivision Hidden Grove
MLS Listing ID 4060060
Sold Date 11/29/23
Style See Remarks
Bedrooms 4
Full Baths 3
Originating Board MLS United
Year Built 2023
Annual Tax Amount $450
Lot Size 1.540 Acres
Acres 1.54
Property Description
Welcome to the epitome of southern charm and modern elegance! Nestled in the heart of Hidden Grove Subdivision, this exquisite Statesboro Plan home offers the perfect blend of comfort and sophistication designed and beautifully appointed by an award winning local designer. Whether you're a first-time home buyer or seeking to upgrade your lifestyle, this property is sure to capture your heart.
Key Features:
Inviting Curb Appeal: As you arrive, you'll be greeted by a professionally landscaped front yard and a welcoming front porch - perfect for enjoying your morning coffee or watching the sunset. All of this while your worries are limited by a high quality low maintenance long lasting material exterior with 30 year Architectural shingles, majority brick home, 30 year James Hardie fiber cement board and and trim. Gutters with round downspouts, Low-E Double pane Vinyl windows simply add to the character and practicality of this gorgeous house.
Spacious Layout: This meticulously designed floor plan boasts spacious living areas flooded with natural light, stained cedar beams and crown molding lend to providing an open and airy feel throughout the home. As you walk into the large high ceilings of the foyer you are immediately struck by the gorgeous wood and iron railing with a second story gallery for family photos, art or sundries that can truly make this home your own.
Gourmet Kitchen: The gourmet kitchen is a chef's dream, featuring stainless steel built in microwave, large oven, electric cook top (plumbed for gas), vent hood and dishwasher, quartz counter tops, and ample custom cabinet space including a hidden garbage receptacle. The attached pantry includes custom wood shelving with appliance shelves and large prep or holding area. Cooking and entertaining have never been this enjoyable!
Elegant Bedrooms: Retreat to your generously sized bedrooms, including a primary suite that will be your private oasis with luxury vinyl plank, tray ceiling and crown molding. The en-suite bathroom is a spa-like escape, complete with a soaking tub and separate walk through shower with dual shower heads. The large dual vanity with granite counter tops provide vast space for relaxing, or preparing for the day ahead. The primary closet includes a full length mirror and custom designed wood shelving with with the fashionista in mind boasting shoe and purse shelving, plenty of hanging racks and room for even more!
Outdoor Bliss: Step outside to your private backyard haven, perfect for family gatherings, gardening, or simply unwinding after a long day. A large vaulted ceiling back porch just adds to the luxurious experience!
Garage: The attached garage provides convenient parking for a third vehicle and additional storage space, ensuring a clutter-free living environment.
Great Schools: Located in the highly rated Center Hill, Desoto County School district, this home is ideal for homeowners looking to provide their children with the best education.
Community Amenities: Enjoy the benefits of a close-knit community with nearby shopping and dining options.
Convenient Location: This property is strategically located, providing easy access to I-69, Hwy 78, and I-240 making your daily commute a breeze.
Photo Gallery: Browse through the stunning photos to truly appreciate the beauty and functionality of this Statesboro Plan home.
This is not just a house; it's a place where memories are made, where dreams come true, and where you can truly call home. Don't miss this rare opportunity to own a piece of paradise. Schedule your private showing today and make this home your own!
Location
State MS
County Desoto
Direction Take I-69 to the Red banks road exit and proceed south to Byhalia Rd. Take a left on Byhalia rd and follow to Hidden Grove entrance on left. Take fairview rd from Byhalia to Hidden Loop on Left and house is the second house on the left.
Interior
Interior Features Beamed Ceilings, Built-in Features, Ceiling Fan(s), Crown Molding, Double Vanity, Entrance Foyer, Granite Counters, High Ceilings, High Speed Internet, Kitchen Island, Open Floorplan, Pantry, Primary Downstairs, Recessed Lighting, Smart Thermostat, Soaking Tub, Storage, Tray Ceiling(s), Walk-In Closet(s)
Heating Central, Electric, ENERGY STAR Qualified Equipment, Fireplace Insert
Cooling Ceiling Fan(s), Central Air, Dual, Electric, ENERGY STAR Qualified Equipment, Gas
Flooring Luxury Vinyl, Carpet, Ceramic Tile, See Remarks
Fireplaces Type Living Room, Propane
Fireplace Yes
Window Features Double Pane Windows,ENERGY STAR Qualified Windows,Insulated Windows,Low Emissivity Windows,Screens,Vinyl
Appliance Built-In Electric Range, Electric Cooktop, Electric Water Heater, ENERGY STAR Qualified Appliances, ENERGY STAR Qualified Dishwasher, ENERGY STAR Qualified Water Heater, Microwave, Self Cleaning Oven, Stainless Steel Appliance(s), Vented Exhaust Fan, Water Heater, See Remarks
Laundry Electric Dryer Hookup, Laundry Room, Main Level, Sink
Exterior
Exterior Feature Lighting, Private Yard, Rain Gutters
Parking Features Attached, Lighted, Parking Pad, Storage, Concrete
Garage Spaces 3.0
Utilities Available Electricity Connected, Phone Available, Propane Available, Water Connected, Fiber to the House, Underground Utilities
Roof Type Architectural Shingles
Porch Front Porch, Porch, Rear Porch
Garage Yes
Private Pool No
Building
Lot Description Level, Views, Wooded
Foundation Slab
Sewer Aerobic Septic, Waste Treatment Plant
Water Community
Architectural Style See Remarks
Level or Stories Two
Structure Type Lighting,Private Yard,Rain Gutters
New Construction Yes
Schools
Elementary Schools Center Hill
Middle Schools Center Hill Middle
High Schools Center Hill
Others
Tax ID Unassigned
Acceptable Financing Cash, Conventional, FHA, VA Loan
Listing Terms Cash, Conventional, FHA, VA Loan
Read Less
Want to know what your home might be worth? Contact us for a FREE valuation!

Our team is ready to help you sell your home for the highest possible price ASAP

Information is deemed to be reliable but not guaranteed. Copyright © 2024 MLS United, LLC.






