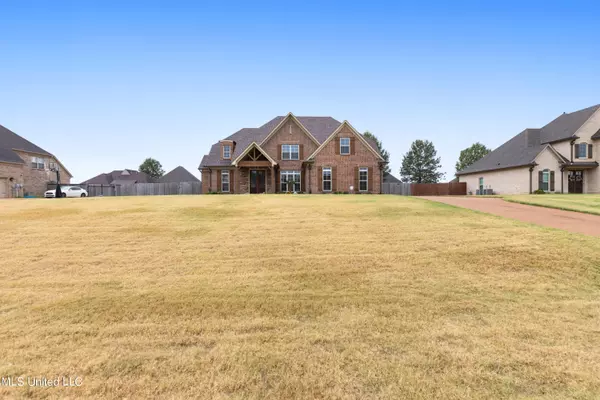$384,500
$384,500
For more information regarding the value of a property, please contact us for a free consultation.
3817 Buck Run Drive Southaven, MS 38672
5 Beds
3 Baths
2,985 SqFt
Key Details
Sold Price $384,500
Property Type Single Family Home
Sub Type Single Family Residence
Listing Status Sold
Purchase Type For Sale
Square Footage 2,985 sqft
Price per Sqft $128
Subdivision Lakes Of Nicholas
MLS Listing ID 4062713
Sold Date 12/01/23
Style Traditional
Bedrooms 5
Full Baths 3
HOA Fees $13/ann
HOA Y/N Yes
Originating Board MLS United
Year Built 2016
Annual Tax Amount $2,893
Lot Size 0.480 Acres
Acres 0.48
Property Description
Multiple offers received. Sellers asking for highest and best by 3:00 PM 11/1/2023.
Ideal location in The Lakes of Nicholas. Ten minutes to Tanger and Lander Center. Ten minutes to Silo Square and Snowden Grove. Ten minutes or less to I-269. With the Getwell Road widening project and a firehouse being built on the south side of the neighborhood, things are looking even better for this area.
Since sellers cannot take the home they love with them, they have no choice but to sell this beautiful home they purchased as new construction. Double door entry leads to the living area with high ceilings, gorgeous wood floors, stone fireplace, and wide open to the kitchen with a large island, pantry and eat-in area. Additional side door entry into the laundry and then into the kitchen.
Split floor plan with main bedroom and one spare on the first floor. Main bedroom features trayed ceilings and the main bath sports a double vanity, jetted tub, and walk-through shower. Spare bedroom has a built-in desk and shelving.
The second floor has plenty of room with three additional spare bedrooms and one full bath. The full bath also has a walk-in closet.
Location
State MS
County Desoto
Community Biking Trails, Curbs, Hiking/Walking Trails, Lake, Playground
Direction College Road west from Getwell Road. Left on Sam Road then left on Daffodil. Right on Buck Run. Home is on the right.
Interior
Interior Features Built-in Features, Ceiling Fan(s), Double Vanity, Eat-in Kitchen, Granite Counters, High Ceilings, Kitchen Island, Pantry, Recessed Lighting, Tray Ceiling(s), Walk-In Closet(s)
Heating Natural Gas, Other
Cooling Ceiling Fan(s), Central Air, Multi Units
Flooring Carpet, Tile, Wood
Fireplaces Type Gas Log, Living Room, Ventless
Fireplace Yes
Window Features Blinds,Insulated Windows,Vinyl
Appliance Cooktop, Dishwasher, Disposal, Double Oven, Electric Range, Microwave, Refrigerator, Vented Exhaust Fan
Laundry Electric Dryer Hookup, In Hall, Lower Level, Washer Hookup
Exterior
Exterior Feature Lighting, Rain Gutters
Parking Features Driveway, Garage Faces Side, Paved
Garage Spaces 2.0
Community Features Biking Trails, Curbs, Hiking/Walking Trails, Lake, Playground
Utilities Available Cable Connected, Electricity Connected, Natural Gas Connected, Water Connected
Roof Type Architectural Shingles
Porch Patio
Garage No
Private Pool No
Building
Lot Description Landscaped, Level
Foundation Slab
Sewer Public Sewer
Water Public
Architectural Style Traditional
Level or Stories Two
Structure Type Lighting,Rain Gutters
New Construction No
Schools
Elementary Schools Desoto Central
Middle Schools Desoto Central
High Schools Desoto Central
Others
HOA Fee Include Maintenance Grounds
Tax ID 2074171700025900
Acceptable Financing Cash, Conventional, FHA, VA Loan
Listing Terms Cash, Conventional, FHA, VA Loan
Read Less
Want to know what your home might be worth? Contact us for a FREE valuation!

Our team is ready to help you sell your home for the highest possible price ASAP

Information is deemed to be reliable but not guaranteed. Copyright © 2024 MLS United, LLC.






