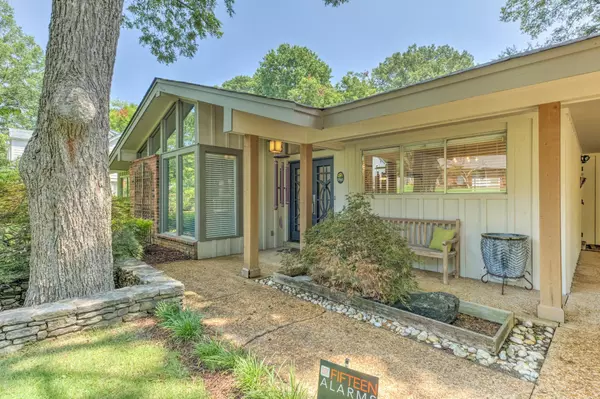$425,000
$450,000
5.6%For more information regarding the value of a property, please contact us for a free consultation.
750 EATON ST Memphis, TN 38120
3 Beds
2 Baths
2,199 SqFt
Key Details
Sold Price $425,000
Property Type Single Family Home
Sub Type Detached Single Family
Listing Status Sold
Purchase Type For Sale
Approx. Sqft 2000-2199
Square Footage 2,199 sqft
Price per Sqft $193
Subdivision Arlington Park
MLS Listing ID 10157717
Sold Date 12/05/23
Style Soft Contemporary
Bedrooms 3
Full Baths 2
Year Built 1962
Annual Tax Amount $4,548
Lot Size 0.280 Acres
Property Description
OPEN "Mid-Century MODERN" Beauty! Centrally located.E. Memphis! NEW Custom Tuscan Iron Dbl Front Drs,NEW Open Concept Hearthrm-Fab Granite Kit:Xtra Buffet,GasCktp,Bkspl,SS Appls,Bkyd/Patio! Lux.Prim. Suite:+Deck & Pergola,Primary Bath:Designer Fixtures, Vaulted LivRm+Cust.Built-in Bookcases,Orig.Hdwd+Newer Tile! Re-designed Lndry/Mudrm w/Xtra Cabinetry,Masonry Fpl. Enjoy 3BR/2BA/Liv/Din/Den/Bfst Area+30-yr Arch.Roof+Xtra Storage!
Location
State TN
County Shelby
Area White Station
Rooms
Other Rooms Attic, Entry Hall, Laundry Room, Other (See Remarks), Storage Room
Master Bedroom 17x12
Bedroom 2 13x11 Hardwood Floor, Level 1, Smooth Ceiling
Bedroom 3 13x11 Hardwood Floor, Level 1, Smooth Ceiling
Dining Room 14x11
Kitchen Eat-In Kitchen, Pantry, Separate Breakfast Room, Separate Den, Separate Dining Room, Separate Living Room, Updated/Renovated Kitchen
Interior
Interior Features Cat/Dog Free House, Monitored Alarm, Mud Room, Pull Down Attic Stairs, Security System, Smoke Detector(s), Vent Hood/Exhaust Fan, Walk-In Closet(s)
Heating Central, Gas
Cooling 220 Wiring, Ceiling Fan(s), Central
Flooring 9 or more Ft. Ceiling, Part Hardwood, Smooth Ceiling, Tile, Vaulted/Coff/Tray Ceiling
Fireplaces Number 1
Fireplaces Type In Den/Great Room, Masonry
Equipment Cable Wired, Cooktop, Dishwasher, Disposal, Double Oven, Gas Cooking, Microwave, Refrigerator
Exterior
Exterior Feature Brick Veneer, Other (See Remarks), Wood/Composition
Parking Features Driveway/Pad
Garage Spaces 2.0
Pool None
Roof Type Composition Shingles
Building
Lot Description Iron Fenced, Level, Professionally Landscaped, Some Trees, Wood Fenced
Story 1
Foundation Slab
Sewer Public Sewer
Water Gas Water Heater, Public Water
Others
Acceptable Financing Conventional
Listing Terms Conventional
Read Less
Want to know what your home might be worth? Contact us for a FREE valuation!

Our team is ready to help you sell your home for the highest possible price ASAP
Bought with NON-MLS NON-BOARD AGENT • NON-MLS OR NON-BOARD OFFICE






