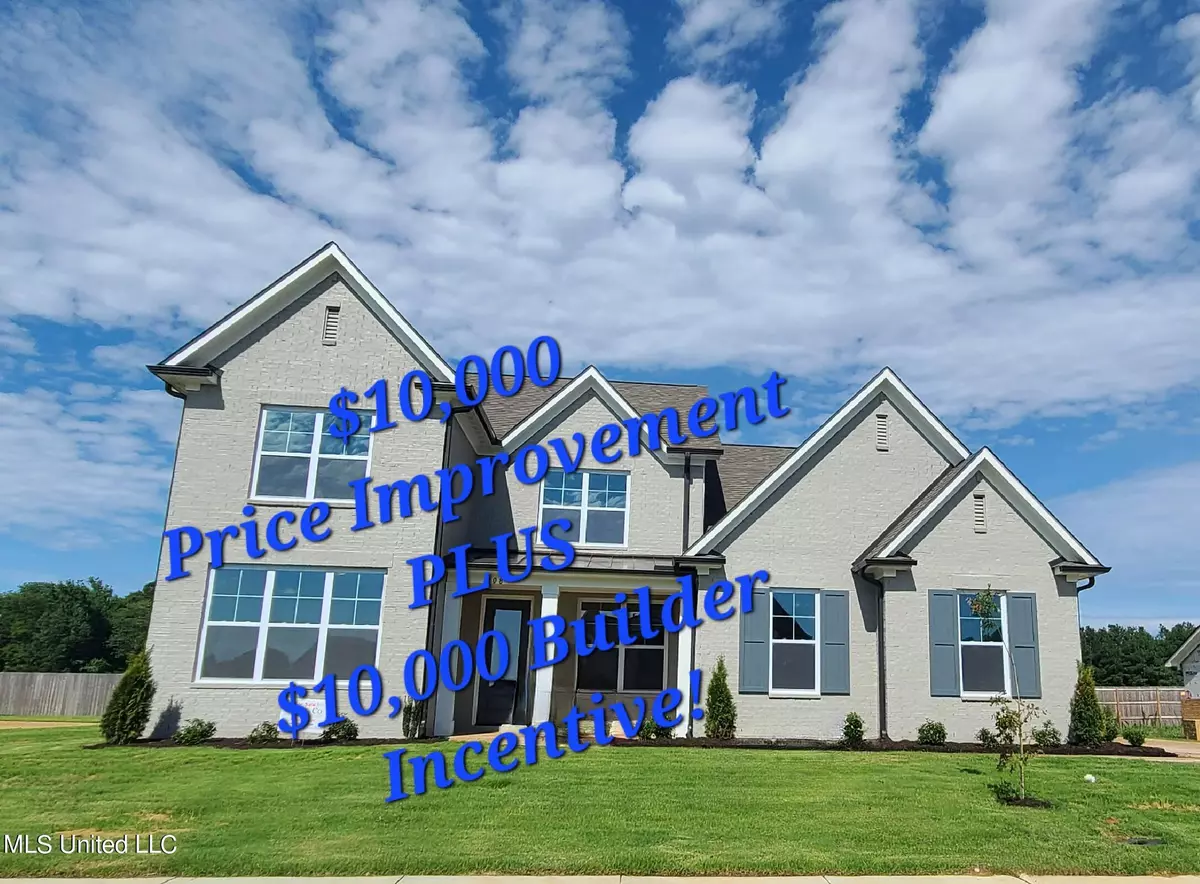$439,950
$439,950
For more information regarding the value of a property, please contact us for a free consultation.
408 Fawn Grove Trail Hernando, MS 38632
4 Beds
4 Baths
2,865 SqFt
Key Details
Sold Price $439,950
Property Type Single Family Home
Sub Type Single Family Residence
Listing Status Sold
Purchase Type For Sale
Square Footage 2,865 sqft
Price per Sqft $153
Subdivision The Crossroads
MLS Listing ID 4043716
Sold Date 12/06/23
Style Traditional
Bedrooms 4
Full Baths 3
Half Baths 1
HOA Fees $37/ann
HOA Y/N Yes
Originating Board MLS United
Year Built 2023
Annual Tax Amount $546
Lot Size 0.280 Acres
Acres 0.28
Property Description
Why wouldn't you want to be our neighbor?? HOME CAN CLOSE IN 30 DAYS! Grant's brand new Albany B plan, with sunroom option and side load garage! Huge primary bedroom, with laundry room access off the very large walk-in closet. Another bedroom suite is on the other side of the home, featuring its own private bath, plus a half bath for your guests. The dining room, great room, kitchen, and sunroom are very open, and perfect for entertaining, You will also love having both front and back covered porches to relax on. Two more bedrooms, a full bath with double vanity, and open playroom are upstairs, as well as walk-in attic space. Upgrades include hardwood in the primary bedroom, soaker tub in primary bath, as well as oak treads on the stairs. The kitchen has our popular farm sink, and all countertops, throughout the house, are upgraded to quartz. Preparing even the biggest family meal is no problem with the 5-burner gas cooktop, built-in double ovens, and microwave. Join all the wonderful members of the Crossroads community today! We are a friendly, quiet place, within 30 minutes of just about anywhere in Memphis, and within the sought after Hernando school district.
Location
State MS
County Desoto
Direction From Memphis/Southaven, take I-55 south to Nesbit Exit 284. Turn right to head west to Hwy 51. Turn left on Hwy 51. Take 3rd left into Crossroads subdivision. Right onto Fawn Grove Trail. House is on the left.
Interior
Interior Features In-Law Floorplan, Soaking Tub, Double Vanity, Kitchen Island
Heating Central, Natural Gas
Cooling Central Air, Electric, Multi Units
Flooring Carpet, Tile, Wood
Fireplaces Type Gas Log, Great Room, Ventless
Fireplace Yes
Window Features ENERGY STAR Qualified Windows,Insulated Windows,Low Emissivity Windows,Vinyl
Appliance Cooktop, Dishwasher, Disposal, Double Oven, Exhaust Fan, Gas Cooktop, Microwave, Stainless Steel Appliance(s), Vented Exhaust Fan
Laundry Laundry Room, Main Level
Exterior
Exterior Feature Rain Gutters
Parking Features Attached, Garage Faces Side, Concrete
Garage Spaces 2.0
Utilities Available Cable Available, Electricity Connected, Natural Gas Connected, Sewer Connected, Fiber to the House, Underground Utilities
Roof Type Architectural Shingles
Porch Front Porch, Rear Porch
Garage Yes
Private Pool No
Building
Foundation Slab
Sewer Public Sewer
Water Public
Architectural Style Traditional
Level or Stories Two
Structure Type Rain Gutters
New Construction Yes
Schools
Elementary Schools Hernando
Middle Schools Hernando
High Schools Hernando
Others
HOA Fee Include Other
Tax ID Unassigned
Acceptable Financing Cash, Conventional, FHA, VA Loan
Listing Terms Cash, Conventional, FHA, VA Loan
Read Less
Want to know what your home might be worth? Contact us for a FREE valuation!

Our team is ready to help you sell your home for the highest possible price ASAP

Information is deemed to be reliable but not guaranteed. Copyright © 2024 MLS United, LLC.






