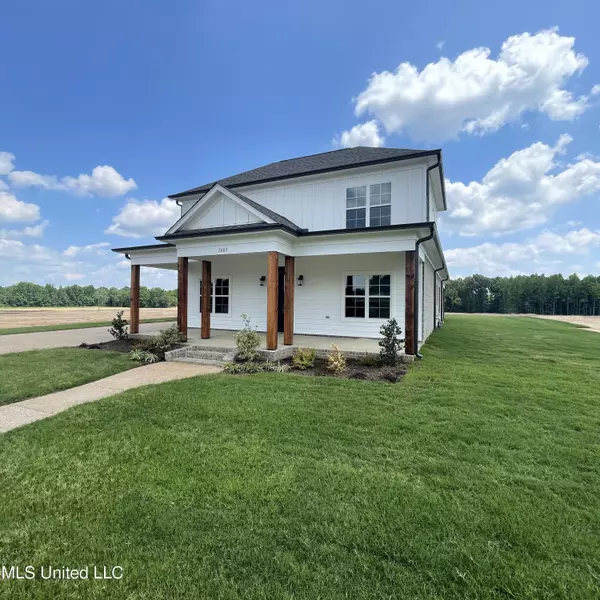$387,900
$387,900
For more information regarding the value of a property, please contact us for a free consultation.
7480 Crosswinds Boulevard Hernando, MS 38632
4 Beds
3 Baths
2,241 SqFt
Key Details
Sold Price $387,900
Property Type Single Family Home
Sub Type Single Family Residence
Listing Status Sold
Purchase Type For Sale
Square Footage 2,241 sqft
Price per Sqft $173
Subdivision Cross Winds
MLS Listing ID 4054970
Sold Date 11/30/23
Style Traditional
Bedrooms 4
Full Baths 3
HOA Fees $33/ann
HOA Y/N Yes
Originating Board MLS United
Year Built 2023
Lot Size 0.400 Acres
Acres 0.4
Property Description
Poplar presale
Welcome to the Poplar plan in the new Skylake subdivision Crosswinds! This Beautiful, 2 story, 3 bed with bonus, 3 full baths, with a covered front and back porch has it all! The porches alone are enough to make anyone want to call this house their home! You walk into the gorgeous foyer from the large covered front porch and what a classic entrance to a beautiful space that has high ceilings and a beautiful front door. At the end of the foyer you have a hallway on one side that leads to the master bedroom and bath and on the other side you have another hallway leading another bedroom and a full bath. The foyer ends and you're in a spacious kitchen, dining and living area. The kitchen has tons of cabinets, a large pantry tucked away under the stairs, and a nicely centrally located island. The wood stairs leading up to the second floor are just off the living room. Once you're upstairs there is another bedroom, The finished bonus room, and another full bath right in the center. There is also walk in attic access upstairs with plenty of floored attic space for storage. The garage has plenty of space to park, a full storage nook with space for a deep freeze and another fridge even! The laundry room is right off the garage across from the huge mud lockers. This home really does have everything you want and need. The view from the back porch is spectacular and it is a must see property! Call today for showing
Location
State MS
County Desoto
Community Curbs, Sidewalks
Direction From 269 take the Craft Road exit and head towards Byhalia Road. take a left on Byhalia Road and then a right onto S Craft Road. The subdivision is the first entrance of the left hand side and the home is down on the left hand side.
Interior
Interior Features Ceiling Fan(s), Eat-in Kitchen, Entrance Foyer, Granite Counters, High Ceilings, Kitchen Island, Open Floorplan, Pantry, Walk-In Closet(s), Soaking Tub
Heating Central, Hot Water, Natural Gas
Cooling Ceiling Fan(s), Central Air
Flooring Carpet, Ceramic Tile, Hardwood
Fireplaces Type Gas Log
Fireplace Yes
Window Features Aluminum Frames,Double Pane Windows,Insulated Windows
Appliance Dishwasher, Disposal, Microwave, Water Heater
Laundry Electric Dryer Hookup, In Hall, Inside, Laundry Room, Lower Level, Main Level
Exterior
Exterior Feature Rain Gutters
Parking Features Attached, Driveway, Garage Door Opener, Direct Access, Concrete
Garage Spaces 2.0
Community Features Curbs, Sidewalks
Utilities Available Electricity Connected, Natural Gas Connected, Sewer Connected, Water Connected, Underground Utilities
Roof Type Shingle
Porch Front Porch, Patio, Porch, Rear Porch
Garage Yes
Private Pool No
Building
Lot Description Landscaped, Level
Foundation Slab
Sewer Public Sewer
Water Public
Architectural Style Traditional
Level or Stories Two
Structure Type Rain Gutters
New Construction Yes
Schools
Elementary Schools Lewisburg
Middle Schools Lewisburg Middle
High Schools Lewisburg
Others
HOA Fee Include Maintenance Grounds
Tax ID Unassigned
Acceptable Financing Cash, Conventional, FHA, USDA Loan, VA Loan
Listing Terms Cash, Conventional, FHA, USDA Loan, VA Loan
Read Less
Want to know what your home might be worth? Contact us for a FREE valuation!

Our team is ready to help you sell your home for the highest possible price ASAP

Information is deemed to be reliable but not guaranteed. Copyright © 2024 MLS United, LLC.






