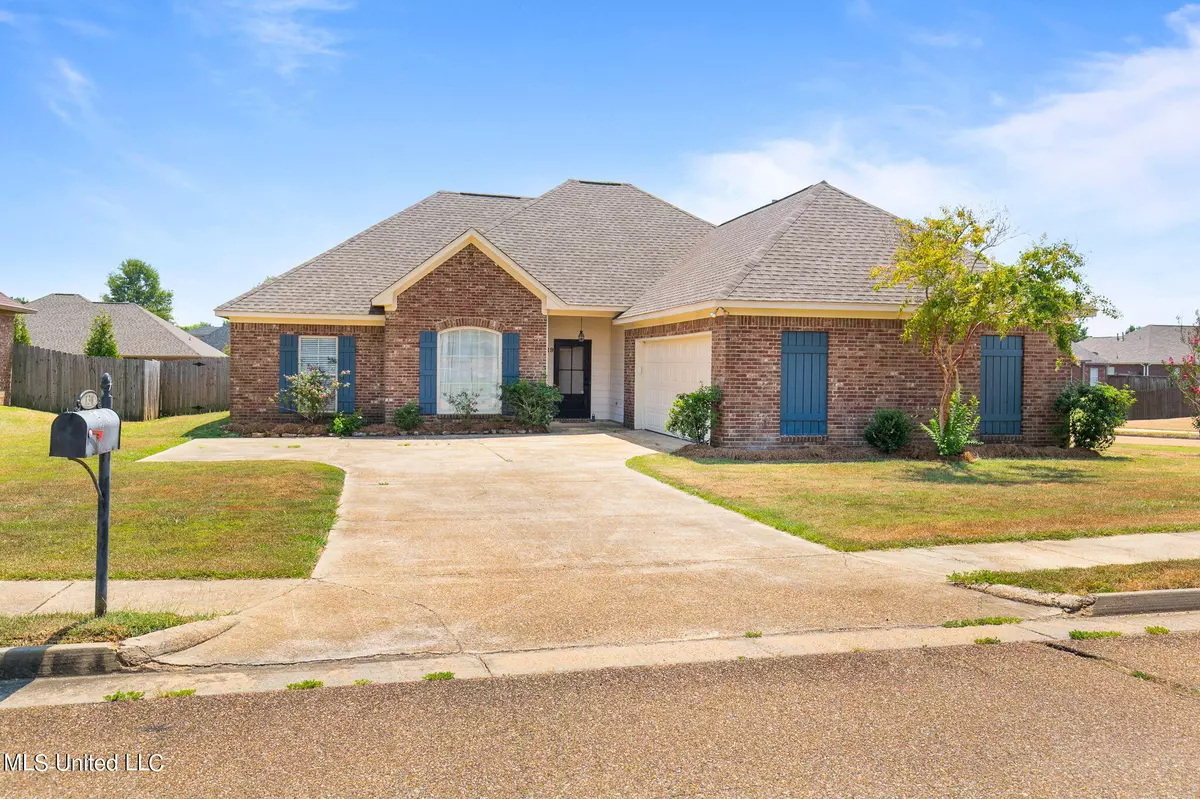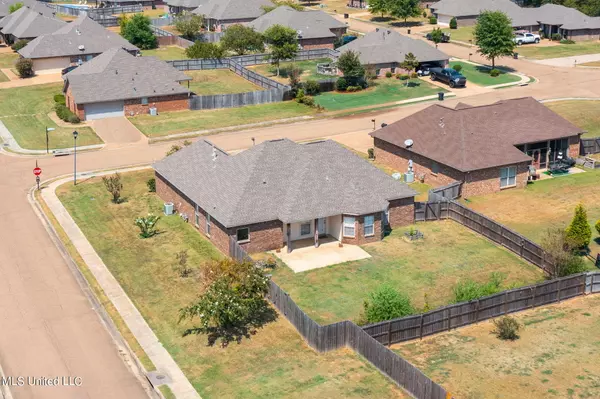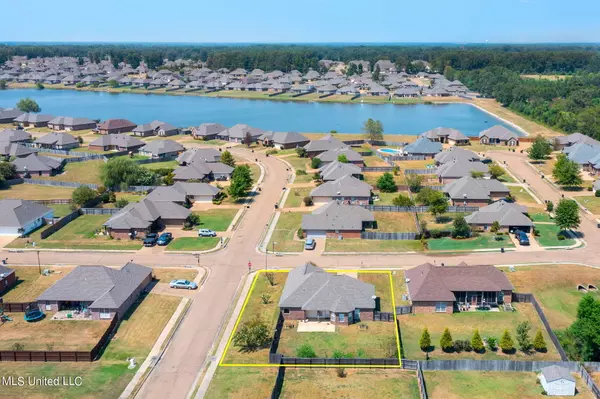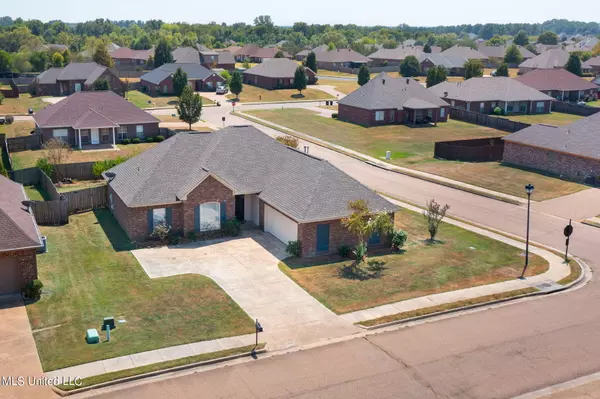$299,000
$299,000
For more information regarding the value of a property, please contact us for a free consultation.
139 Millhouse Drive Madison, MS 39110
3 Beds
2 Baths
1,812 SqFt
Key Details
Sold Price $299,000
Property Type Single Family Home
Sub Type Single Family Residence
Listing Status Sold
Purchase Type For Sale
Square Footage 1,812 sqft
Price per Sqft $165
Subdivision Wellington
MLS Listing ID 4051681
Sold Date 12/11/23
Style French Acadian
Bedrooms 3
Full Baths 2
HOA Fees $13
HOA Y/N Yes
Originating Board MLS United
Year Built 2010
Annual Tax Amount $2,688
Lot Size 10,890 Sqft
Acres 0.25
Property Description
Beautifully maintained 3 bedroom 2 bath home located in Wellington subdivision in Madison. Seller has taken such great care of this home and it shows as soon as you walk in! Granite counters in kitchen (and all bathrooms) were installed 3 years ago. Stainless appliances, built in microwave and great news.. the refrigerator stays! Fun little extra is a voice activated kitchen faucet! Sunny breakfast area and also a separate dining room so plenty of space for family and guests. Master bedroom is nicely sized and has a fabulous walk in closet along with a separate gun closet that could easily be transformed into a 2nd closet for more storage. Master bath has a super large vanity with double sinks. Separate shower and jacuzzi tub. Private potty room. 2nd and 3rd bedrooms have newly installed durable laminate flooring. Convenient desk area located by laundry room and garage. Attic has extra insulation that seller had blown in 3 yrs ago and all door locks are new with smart keys. Roof is also only 3 years old. Fully fenced backyard. Conveniently located close to Germantown schools with easy access to interstate. This is an awesome place that's move in ready so make your appointment to see today!
Location
State MS
County Madison
Community Playground
Direction Stribling Rd. Ext to Wellington subd. Turn in onto Lakeway Dr. Left on Millhouse Dr and home will be on right on corner.
Interior
Interior Features Ceiling Fan(s), Double Vanity, Granite Counters, Storage, Walk-In Closet(s)
Heating Central, Fireplace(s), Hot Water, Natural Gas
Cooling Ceiling Fan(s), Central Air, Gas
Flooring Concrete, Laminate
Fireplaces Type Living Room
Fireplace Yes
Appliance Dishwasher, Disposal, Electric Range, Gas Water Heater, Microwave, Refrigerator, Stainless Steel Appliance(s), Water Heater
Laundry Laundry Room
Exterior
Exterior Feature None
Parking Features Garage Faces Side
Garage Spaces 2.0
Community Features Playground
Utilities Available Electricity Connected, Natural Gas Connected, Water Connected
Roof Type Architectural Shingles
Garage No
Building
Lot Description Fenced
Foundation Slab
Sewer Public Sewer
Water Public
Architectural Style French Acadian
Level or Stories One
Structure Type None
New Construction No
Schools
Elementary Schools Mannsdale
Middle Schools Germantown Middle
High Schools Germantown
Others
HOA Fee Include Maintenance Grounds
Tax ID 082d-20-202/00.00
Acceptable Financing Cash, Conventional, FHA, Relocation Property, USDA Loan, VA Loan
Listing Terms Cash, Conventional, FHA, Relocation Property, USDA Loan, VA Loan
Read Less
Want to know what your home might be worth? Contact us for a FREE valuation!

Our team is ready to help you sell your home for the highest possible price ASAP

Information is deemed to be reliable but not guaranteed. Copyright © 2024 MLS United, LLC.






