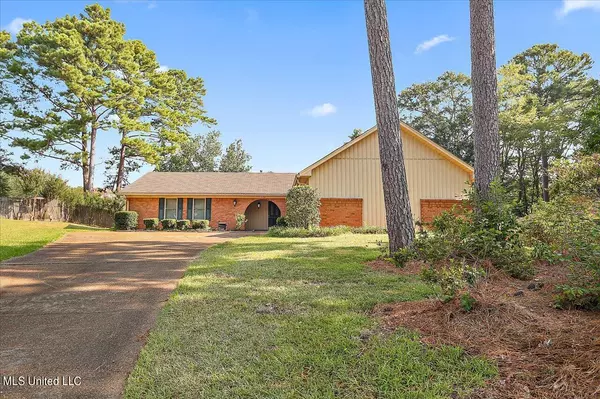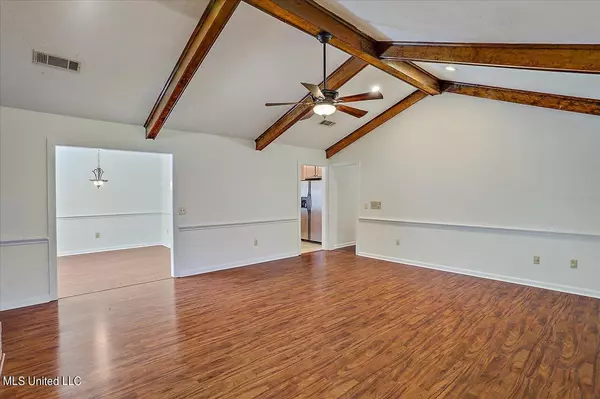$312,500
$312,500
For more information regarding the value of a property, please contact us for a free consultation.
776 Benwick Drive Brandon, MS 39047
4 Beds
2 Baths
2,079 SqFt
Key Details
Sold Price $312,500
Property Type Single Family Home
Sub Type Single Family Residence
Listing Status Sold
Purchase Type For Sale
Square Footage 2,079 sqft
Price per Sqft $150
Subdivision Castlewoods
MLS Listing ID 4055486
Sold Date 12/14/23
Style Colonial
Bedrooms 4
Full Baths 2
HOA Y/N Yes
Originating Board MLS United
Year Built 1981
Annual Tax Amount $1,130
Lot Size 0.440 Acres
Acres 0.44
Property Description
Welcome home to this well maintained home on the culdesac in the Castlewoods subdivision! Previous owners have lived in this home for 37 years and made many upgrades throughout the years including a Kohler generator, updated kitchen, bathrooms, roof, flooring and fresh paint. This 4 bedroom 2 bath home has a large great room with vaulted ceilings and fireplace, a formal dining room, and sunroom for additional living area. The Kitchen features an island with bar seating for two, granite countertops, and pantry cabinets. The master bedroom suite has tray ceiling, double vanity, separate toilet and tiled tub and shower, and walk in closet. The backyard is fully fenced and has an extended wood deck area perfect for outdoor grilling and entertaining. Don't miss your opportunity to see this move in ready home! Call your favorite Realtor today!
Location
State MS
County Rankin
Community Clubhouse, Curbs, Golf, Hiking/Walking Trails, Pool
Direction Turn onto Castlewoods Blvd from Lakeland Drive (Hwy 22). Take a right on Bradford Drive. Turn left on Benwick Drive and home is at the end of the street on the cul de sac.
Rooms
Other Rooms Storage
Interior
Interior Features Beamed Ceilings, Bookcases, Ceiling Fan(s), Crown Molding, Double Vanity, Eat-in Kitchen, Granite Counters, High Speed Internet, Kitchen Island, Natural Woodwork, Primary Downstairs, Recessed Lighting, Soaking Tub, Track Lighting, Tray Ceiling(s), Vaulted Ceiling(s), Walk-In Closet(s)
Heating Central, Fireplace(s), Natural Gas
Cooling Ceiling Fan(s), Central Air, Gas
Flooring Ceramic Tile, Laminate
Fireplaces Type Glass Doors, Living Room, Masonry, Raised Hearth, Wood Burning
Fireplace Yes
Window Features Blinds,Screens,Vinyl,Window Treatments
Appliance Built-In Electric Range, Dishwasher, Gas Water Heater, Microwave, Refrigerator
Laundry Electric Dryer Hookup, Inside, Laundry Room, Lower Level, Washer Hookup
Exterior
Exterior Feature Lighting, Rain Gutters
Parking Features Attached, Concrete
Garage Spaces 2.0
Community Features Clubhouse, Curbs, Golf, Hiking/Walking Trails, Pool
Utilities Available Cable Connected, Electricity Connected, Sewer Connected, Water Connected, Back Up Generator Ready
Roof Type Asphalt Shingle
Porch Deck
Garage Yes
Private Pool No
Building
Lot Description Cul-De-Sac
Foundation Slab
Sewer Public Sewer
Water Public
Architectural Style Colonial
Level or Stories One
Structure Type Lighting,Rain Gutters
New Construction No
Schools
Elementary Schools Northwest Rankin
Middle Schools Northwest Rankin Middle
High Schools Northwest Rankin
Others
Tax ID H10q-000002-03520
Acceptable Financing Cash, Conventional, FHA, USDA Loan, VA Loan
Listing Terms Cash, Conventional, FHA, USDA Loan, VA Loan
Read Less
Want to know what your home might be worth? Contact us for a FREE valuation!

Our team is ready to help you sell your home for the highest possible price ASAP

Information is deemed to be reliable but not guaranteed. Copyright © 2024 MLS United, LLC.





