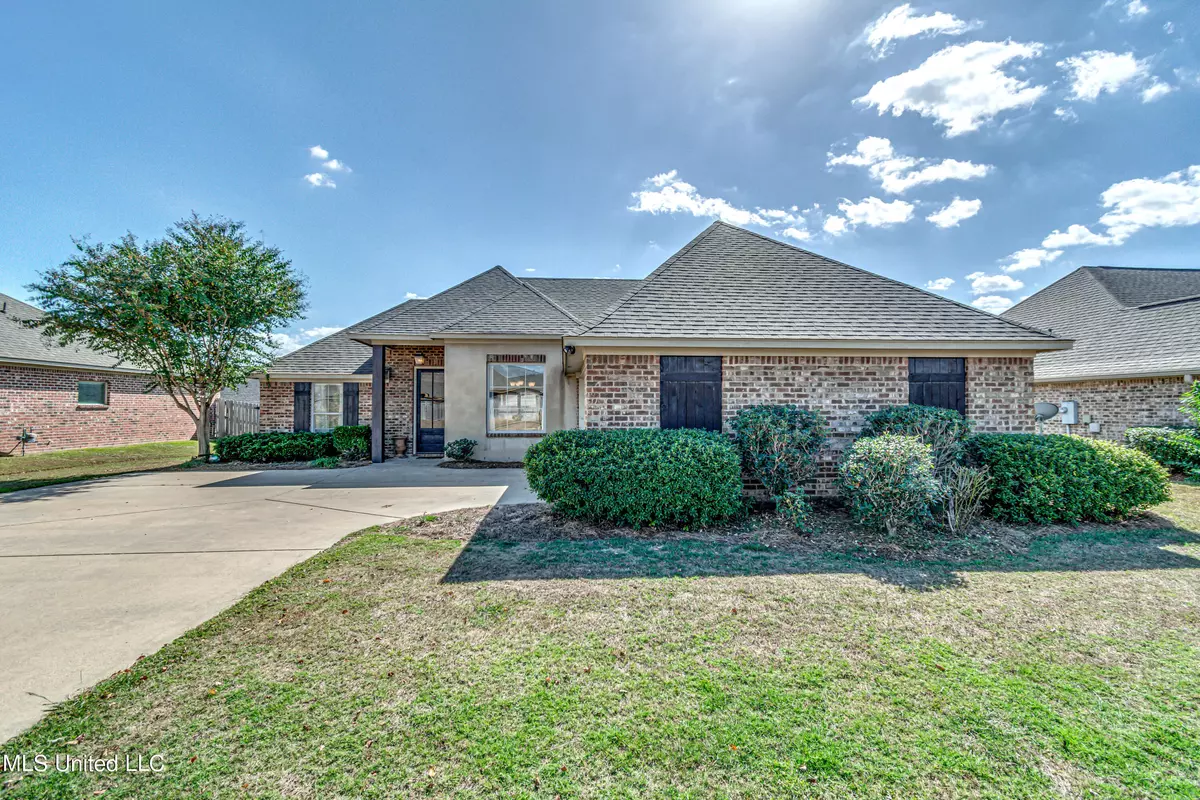$286,500
$286,500
For more information regarding the value of a property, please contact us for a free consultation.
198 Lakeway Drive Madison, MS 39110
3 Beds
2 Baths
1,589 SqFt
Key Details
Sold Price $286,500
Property Type Single Family Home
Sub Type Single Family Residence
Listing Status Sold
Purchase Type For Sale
Square Footage 1,589 sqft
Price per Sqft $180
Subdivision Wellington
MLS Listing ID 4061896
Sold Date 12/15/23
Style French Acadian
Bedrooms 3
Full Baths 2
HOA Fees $13
HOA Y/N Yes
Originating Board MLS United
Year Built 2011
Annual Tax Amount $1,384
Lot Size 0.300 Acres
Acres 0.3
Property Description
You will love this home in Wellington SDV! It is an open plan. The large kitchen has an island, granite counters and is loaded with cabinets. The dining room opens into the family room, which has a corner fireplace with gas logs. The master bedroom opens into the master bath, leading to a walk-in closet and laundry room. The laundry room is located in close proximity to the garage door, so you don't have to worry about walking through your house with dirty clothes or shoes! The laundry room has plenty of storage and a broom closet. There is also a walk-in pantry and a media closet. Home is wired for surround sound.
The backyard is fenced completely and offers a pergola, misters, stone fire pit and Eddison lights to enjoy on those cool fall nights.
Location
State MS
County Madison
Community Fishing, Lake, Playground, Sidewalks, Street Lights
Direction I-55N to Gluckstadt Exit, left back over interstate, turn right on Calhoun Station Pkwy, left on Stribling Extension, left into Wellington SDV right onto Lakeway.,
Rooms
Other Rooms Pergola
Interior
Interior Features Built-in Features, Ceiling Fan(s), Crown Molding, Double Vanity, Granite Counters, Kitchen Island, Open Floorplan, Pantry, Walk-In Closet(s), Wired for Data, Wired for Sound
Heating Central, Exhaust Fan, Fireplace(s), Natural Gas
Cooling Ceiling Fan(s), Central Air, Electric, Exhaust Fan
Flooring Carpet, Concrete
Fireplaces Type Gas Log, Living Room
Fireplace Yes
Window Features Blinds,Insulated Windows,Vinyl
Appliance Dishwasher, Disposal, Exhaust Fan, Free-Standing Gas Range, Free-Standing Refrigerator, Gas Water Heater, Microwave
Laundry Electric Dryer Hookup, Laundry Room
Exterior
Exterior Feature Fire Pit, Lighting, Misting System
Parking Features Garage Door Opener, Garage Faces Side, Direct Access, Concrete
Garage Spaces 2.0
Community Features Fishing, Lake, Playground, Sidewalks, Street Lights
Utilities Available Cable Available, Fiber to the House
Roof Type Architectural Shingles
Porch Patio, Rear Porch, Slab
Garage No
Private Pool No
Building
Lot Description Fenced, Few Trees, Front Yard, Landscaped
Foundation Post-Tension
Sewer Public Sewer
Water Public
Architectural Style French Acadian
Level or Stories One
Structure Type Fire Pit,Lighting,Misting System
New Construction No
Schools
Elementary Schools Mannsdale
Middle Schools Germantown Middle
High Schools Germantown
Others
HOA Fee Include Maintenance Grounds
Tax ID 082d-20-338-00-00
Acceptable Financing Conventional, FHA, USDA Loan, VA Loan
Listing Terms Conventional, FHA, USDA Loan, VA Loan
Read Less
Want to know what your home might be worth? Contact us for a FREE valuation!

Our team is ready to help you sell your home for the highest possible price ASAP

Information is deemed to be reliable but not guaranteed. Copyright © 2024 MLS United, LLC.






