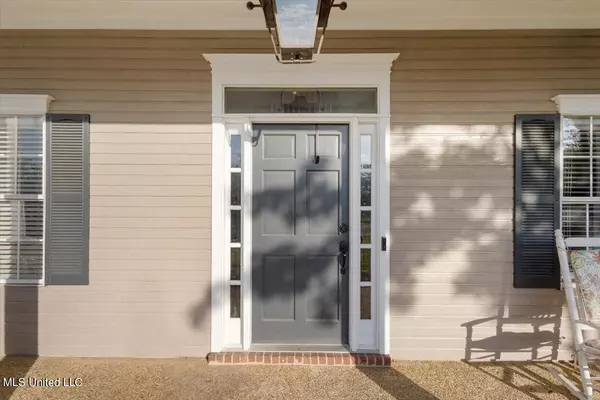$350,000
$350,000
For more information regarding the value of a property, please contact us for a free consultation.
181 Woodlands Glen Circle Brandon, MS 39047
5 Beds
4 Baths
2,849 SqFt
Key Details
Sold Price $350,000
Property Type Single Family Home
Sub Type Single Family Residence
Listing Status Sold
Purchase Type For Sale
Square Footage 2,849 sqft
Price per Sqft $122
Subdivision Castlewoods
MLS Listing ID 4055616
Sold Date 12/18/23
Style Colonial
Bedrooms 5
Full Baths 3
Half Baths 1
HOA Fees $23/ann
HOA Y/N Yes
Originating Board MLS United
Year Built 1998
Annual Tax Amount $2,498
Lot Size 0.260 Acres
Acres 0.26
Property Description
Spacious home for sale in Castlewoods! This beautiful home exudes warmth and functionality. The thought put into the layout of this house is evident and appreciated. The combination of the in-law suite and primary suite downstairs, and additional bedrooms upstairs ensures everyone has their own space. The large great room with soaring ceiling has an open feel and provides plenty of space to gather. The formal dining room and breakfast nook offer options for different dining experiences. The kitchen with stainless steel appliances is a chef's delight! The covered front patio with the porch swing is a nice touch for outdoor relaxation and a nice cup of coffee. This house is a wonderful place to call home! Sellers are willing to make a $5000 concession towards a buyer's interest rate buy down. Call today for your private tour of this property!
Location
State MS
County Rankin
Community Clubhouse, Fitness Center, Golf, Park, Playground, Pool, Sidewalks, Street Lights, Tennis Court(S)
Direction Take Castlewoods Blvd. to Woodlands Drive. Take a left in Woodlands Glen and the first left on Woodlands Glen Circle. The house is down on the right.
Rooms
Other Rooms Storage
Interior
Interior Features Ceiling Fan(s), Double Vanity, Eat-in Kitchen, High Ceilings, High Speed Internet, In-Law Floorplan, Pantry, Primary Downstairs, Storage, Tile Counters, Walk-In Closet(s), Breakfast Bar
Heating Central, Fireplace(s), Natural Gas
Cooling Ceiling Fan(s), Central Air
Flooring Carpet, Ceramic Tile, Simulated Wood
Fireplaces Type Gas Log, Great Room, Bath
Fireplace Yes
Window Features Insulated Windows
Appliance Exhaust Fan, Gas Cooktop, Microwave, Range Hood, Refrigerator, Stainless Steel Appliance(s), Vented Exhaust Fan
Laundry Electric Dryer Hookup, Laundry Room, Lower Level, Main Level, Sink, Washer Hookup
Exterior
Exterior Feature Private Yard, Rain Gutters
Parking Features Attached, Driveway, Garage Door Opener, Garage Faces Side, Concrete
Garage Spaces 2.0
Community Features Clubhouse, Fitness Center, Golf, Park, Playground, Pool, Sidewalks, Street Lights, Tennis Court(s)
Utilities Available Electricity Connected, Natural Gas Connected, Sewer Connected, Water Connected, Natural Gas in Kitchen
Roof Type Architectural Shingles
Porch Front Porch, Slab
Garage Yes
Private Pool No
Building
Lot Description City Lot, Fenced
Foundation Slab
Sewer Public Sewer
Water Public
Architectural Style Colonial
Level or Stories Two
Structure Type Private Yard,Rain Gutters
New Construction No
Schools
Elementary Schools Northwest Rankin
Middle Schools Northwest Rankin Middle
High Schools Northwest Rankin
Others
HOA Fee Include Management
Tax ID I10n-000005-00580
Acceptable Financing Cash, Conventional, FHA, USDA Loan, VA Loan
Listing Terms Cash, Conventional, FHA, USDA Loan, VA Loan
Read Less
Want to know what your home might be worth? Contact us for a FREE valuation!

Our team is ready to help you sell your home for the highest possible price ASAP

Information is deemed to be reliable but not guaranteed. Copyright © 2024 MLS United, LLC.






