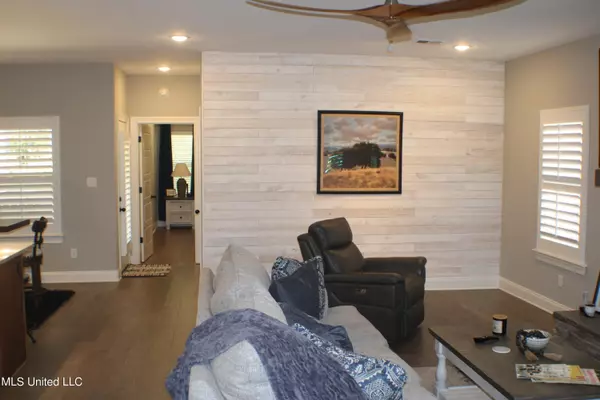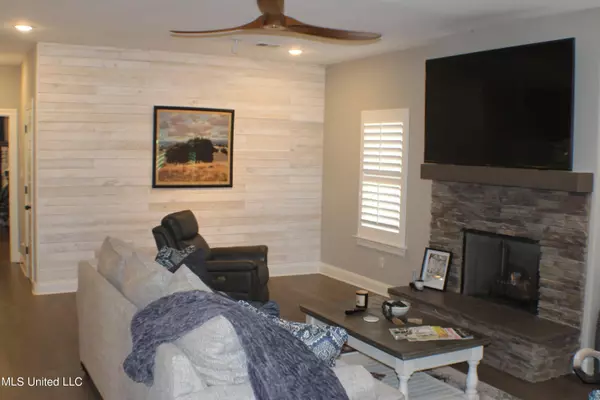$399,900
$399,900
For more information regarding the value of a property, please contact us for a free consultation.
5103 S Montavale Southaven, MS 38672
4 Beds
3 Baths
2,200 SqFt
Key Details
Sold Price $399,900
Property Type Single Family Home
Sub Type Single Family Residence
Listing Status Sold
Purchase Type For Sale
Square Footage 2,200 sqft
Price per Sqft $181
Subdivision Gardens Of Belle Pointe
MLS Listing ID 4063098
Sold Date 12/18/23
Bedrooms 4
Full Baths 3
HOA Fees $50/ann
HOA Y/N Yes
Originating Board MLS United
Year Built 2020
Annual Tax Amount $2,786
Lot Size 6,969 Sqft
Acres 0.16
Property Description
55+ Community of Belle Pointe. Walk into this stunning Home in the 55+ community of Gardens of Belle Pointe. See the beautiful hardwood floors in the Living area, Kitchen, and Primary Bedroom and two downstairs bedrooms. The Living area features include ship lap wall, plantation shutters, stone fireplace, with gas logs. The kitchen features granite counters, gas range, and kitchen island. The primary bath has a double vanity, separate walk-in shower and tub, and a walk-in closet. There are two other bedrooms downstairs, and additional full bath with walk-in shower downstairs. Upstairs is a large bedroom with a 3rd full bath. Need additional security and safety? Consider the built in safe and the built in Storm shelter in the garage. This house has it all!
Location
State MS
County Desoto
Community Senior Community, See Remarks
Rooms
Other Rooms Storm Shelter
Interior
Interior Features Breakfast Bar, Ceiling Fan(s), Double Vanity, Eat-in Kitchen, Granite Counters, Kitchen Island, Open Floorplan, Pantry, Primary Downstairs, Recessed Lighting, Walk-In Closet(s), Wired for Data
Heating Central, Fireplace(s), Forced Air, Natural Gas
Cooling Ceiling Fan(s), Central Air, Electric, Multi Units
Flooring Carpet, Combination, Tile, Wood
Fireplaces Type Gas Log, Living Room, Stone
Fireplace Yes
Appliance Dishwasher, Microwave
Laundry Laundry Room
Exterior
Exterior Feature Rain Gutters
Parking Features Concrete, Driveway, Garage Door Opener, Garage Faces Side
Garage Spaces 2.0
Community Features Senior Community, See Remarks
Utilities Available Cable Available, Electricity Connected, Natural Gas Connected, Sewer Connected, Water Connected
Roof Type Architectural Shingles
Porch Front Porch, Patio
Garage No
Building
Lot Description Cul-De-Sac, Fenced, Landscaped
Foundation Slab
Sewer Public Sewer
Water Public
Level or Stories Two
Structure Type Rain Gutters
New Construction No
Schools
Elementary Schools Desoto Central
Middle Schools Desoto Central
High Schools Desoto Central
Others
HOA Fee Include Management
Tax ID 2072032900011300
Acceptable Financing Cash, Conventional, FHA, VA Loan
Listing Terms Cash, Conventional, FHA, VA Loan
Read Less
Want to know what your home might be worth? Contact us for a FREE valuation!

Our team is ready to help you sell your home for the highest possible price ASAP

Information is deemed to be reliable but not guaranteed. Copyright © 2024 MLS United, LLC.






