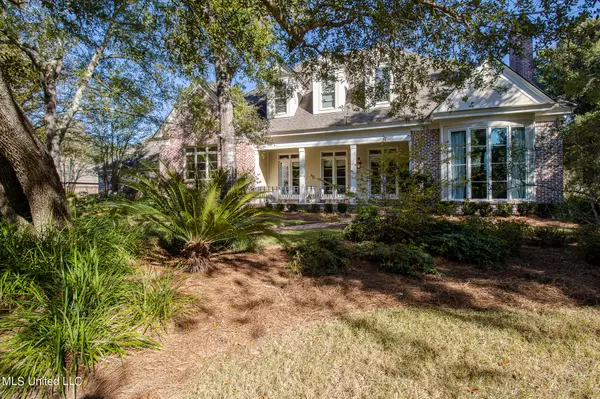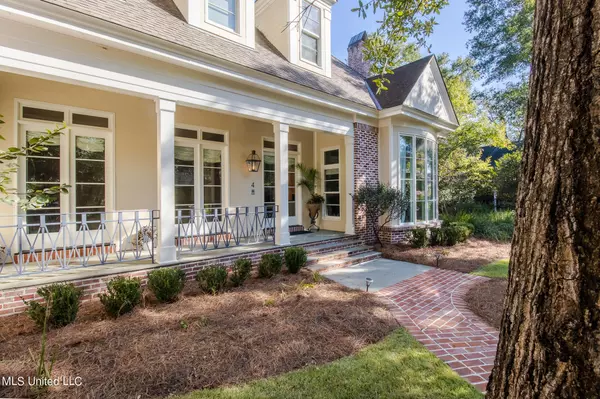$1,250,000
$1,250,000
For more information regarding the value of a property, please contact us for a free consultation.
4 Cedarwood Lane Gulfport, MS 39503
4 Beds
6 Baths
6,121 SqFt
Key Details
Sold Price $1,250,000
Property Type Single Family Home
Sub Type Single Family Residence
Listing Status Sold
Purchase Type For Sale
Square Footage 6,121 sqft
Price per Sqft $204
Subdivision Bayou Oaks
MLS Listing ID 4063868
Sold Date 12/20/23
Style Traditional
Bedrooms 4
Full Baths 4
Half Baths 2
HOA Y/N Yes
Originating Board MLS United
Year Built 1997
Annual Tax Amount $13,897
Lot Size 0.530 Acres
Acres 0.53
Lot Dimensions 170x135x184x135.2
Property Description
Welcome to a true architectural gem, a timeless house that offers a lifestyle of unparalleled comfort and sophistication. Nestled on a meticulously landscaped double lot, this 6,100 square-foot residence boasts 4 bedrooms, 4 full bathrooms, 2 half baths, and a wealth of unique features.
As you enter through the front doors, you are greeted by a soaring foyer and rich hardwood floors that flow throughout the main level. As you look to your right, you are welcomed into the formal living room, bathed in natural light, and featuring a fireplace, custom millwork, and the perfect spot for a grand piano. To your left is the formal dining room, an entertainer's dream! French doors lead into the gourmet kitchen equipped with a Gaggenau 4 burner, stainless steel gas cooktop with an indoor grill, Subzero refrigerator/freezer, Decor double oven and warming drawer, two dishwashers, an ice machine, custom cabinetry, and a generous island with bar seating. The kitchen is open to a breakfast area that is adjacent to a walk-in pantry and a beautifully built in desk. As you pass through the breakfast area, you will step down into the family room. This room features fabulous custom shelves, 14-foot ceilings, a wine bar with an ice machine, and French doors that lead out to a large, screened patio. This patio connects the family room and the breakfast room.
The primary suite is on the main level and is an oasis to itself. With French doors leading to a screened patio, hardwood floors, 12-foot ceilings, this space will sooth your soul. The ensuite was designed with custom organizers, walk in closets, dual vanities, a soaking tub, and a separate shower.
Also, the main level has 2 powder rooms, one at each end of the house, a climate-controlled wine cellar that can easily hold 1,000 bottles, a home gym, a library, and a laundry room with custom cabinets and a utility sink.
The upstairs can be accessed by either the front or side staircase. This is extremely useful if one access is blocked for any reason. The upstairs has 3 bedrooms with walk-in closets and 3 full baths. There is a cedar closet with an additional storage room, plus a beautiful studio/game room with vaulted ceilings.
Once outside, you will find your private oasis, complete with a beautifully landscaped yard, a spacious patio for al fresco dining, and lush greenery, providing a serene backdrop for outdoor activities and relaxation. The oversized 2 car garage has a large workroom room with custom shelving. Also, there is a whole house generator and a spare compressor for the wine cellar.
This timeless house seamlessly blends classic design with modern luxury, creating a residence that is both elegant and functional. Situated in one of Gulfport's most highly sought after neighborhoods, this home offers the epitome of gracious living. Don't miss the opportunity to make this masterpiece your own.
Location
State MS
County Harrison
Community Near Entertainment, Sidewalks
Rooms
Other Rooms Pergola
Interior
Interior Features Bar, Bookcases, Built-in Features, Cedar Closet(s), Ceiling Fan(s), Coffered Ceiling(s), Crown Molding, Double Vanity, Eat-in Kitchen, Entrance Foyer, Granite Counters, High Ceilings, High Speed Internet, His and Hers Closets, Kitchen Island, Pantry, Primary Downstairs, Recessed Lighting, Soaking Tub, Sound System, Stone Counters, Storage, Track Lighting, Tray Ceiling(s), Vaulted Ceiling(s), Walk-In Closet(s), Wired for Data, Wired for Sound
Heating Central, Electric, Heat Pump, Humidity Control, Zoned
Cooling Central Air, Electric, Humidity Control, Zoned, Multi Units
Flooring Carpet, Ceramic Tile, Concrete, Wood
Fireplaces Type Great Room, Wood Burning
Fireplace Yes
Window Features Double Pane Windows,Insulated Windows,Screens,Skylight(s)
Appliance Dishwasher, Disposal, Double Oven, Gas Cooktop, Ice Maker, Indoor Grill, Microwave, Refrigerator, Stainless Steel Appliance(s), Wine Refrigerator
Laundry Electric Dryer Hookup, Inside, Laundry Room, Main Level, Sink, Washer Hookup
Exterior
Exterior Feature Lighting, Private Yard, Rain Gutters
Parking Features Attached, Garage Door Opener, Garage Faces Side, Storage, Concrete
Garage Spaces 2.0
Community Features Near Entertainment, Sidewalks
Utilities Available Electricity Connected, Natural Gas Connected, Sewer Connected, Water Connected, Back Up Generator Ready, Fiber to the House
Roof Type Architectural Shingles,Copper
Porch Brick, Front Porch, Patio, Rear Porch, Screened, Side Porch
Garage Yes
Private Pool No
Building
Lot Description City Lot, Fenced, Interior Lot, Landscaped, Level, Sprinklers In Front, Sprinklers In Rear
Foundation Chainwall, Slab
Sewer Public Sewer
Water Public
Architectural Style Traditional
Level or Stories Two
Structure Type Lighting,Private Yard,Rain Gutters
New Construction No
Others
HOA Fee Include Maintenance Grounds
Tax ID 1010d-02-002.003
Acceptable Financing Cash, Conventional
Listing Terms Cash, Conventional
Read Less
Want to know what your home might be worth? Contact us for a FREE valuation!

Our team is ready to help you sell your home for the highest possible price ASAP

Information is deemed to be reliable but not guaranteed. Copyright © 2024 MLS United, LLC.






