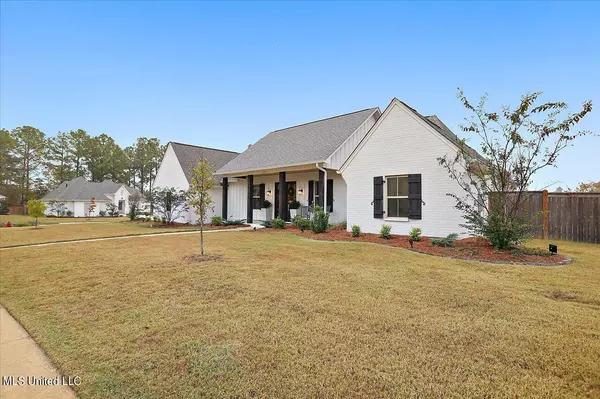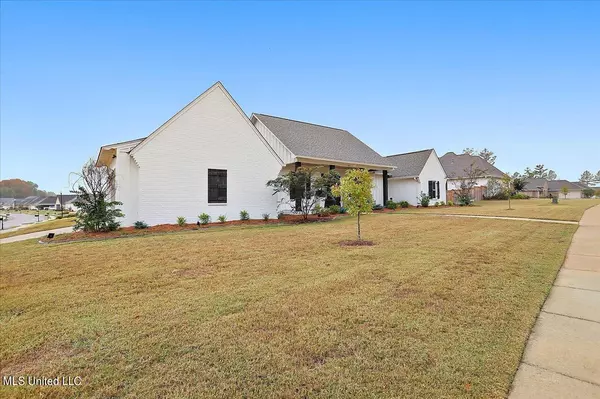$347,999
$347,999
For more information regarding the value of a property, please contact us for a free consultation.
119 Hampton Trl Madison, MS 39110
3 Beds
2 Baths
1,830 SqFt
Key Details
Sold Price $347,999
Property Type Single Family Home
Sub Type Single Family Residence
Listing Status Sold
Purchase Type For Sale
Square Footage 1,830 sqft
Price per Sqft $190
Subdivision Lake Caroline
MLS Listing ID 4063104
Sold Date 12/22/23
Style Traditional
Bedrooms 3
Full Baths 2
HOA Fees $79/ann
HOA Y/N Yes
Originating Board MLS United
Year Built 2020
Annual Tax Amount $3,172
Lot Size 0.280 Acres
Acres 0.28
Property Description
Welcome to this custom built home at 119 Hampton Trl. This home has been well maintained by the original owners. Walk in the front door to an open floor plan. This well designed layout offers 3 bedrooms and 2 full baths. The open concept living area connects to the dining room and kitchen area which is perfect for entertaining. The Kitchen offers granite counter tops with ample amount of storage and a huge walk in pantry. This split floor plan home offers the master its own private area and a master bath. The master bath offers his and hers sinks, walk in shower and a soaker tub. The master closest is located off this master bath which connects to the laundry room. Across the house are the 2 guest rooms. Entry way on both sides of the fireplace with a hallway behind the fireplace. Both guest rooms have walk in closest. The guest bathroom offers his and hers sink with granite. Enjoy the fenced in backyard with a full covered patio which is huge. Also the backyard features a small raised garden surrounded by rocks. The garage and driveway are on the side of the house. Lake Caroline residents have access to two lakes, 3 pools, tennis courts, walking trails, 2 playgrounds and much more. Make this house your home.
Location
State MS
County Madison
Direction Take Bozeman to Catlett rd.Take a left on Stribling Rd then take a right at the Lake Caroline Main entrance. Go left at the round about on to Caroline Blvd. Turn right on Hampton Ridge. At the end of the street turn right on Hampton Trl.
Interior
Interior Features Kitchen Island, Open Floorplan, Soaking Tub, Walk-In Closet(s), Double Vanity, Granite Counters
Heating Central
Cooling Ceiling Fan(s), Central Air
Flooring Carpet, Wood
Fireplaces Type Gas Log, Living Room
Fireplace Yes
Window Features Insulated Windows
Appliance Built-In Gas Oven, Cooktop, Gas Cooktop, Microwave
Laundry In Bathroom, Laundry Room, Sink
Exterior
Exterior Feature None
Parking Features Attached, Garage Faces Side
Garage Spaces 2.0
Utilities Available Electricity Connected, Natural Gas Available
Roof Type Architectural Shingles
Porch Porch, Rear Porch
Garage Yes
Private Pool No
Building
Lot Description Fenced
Foundation Slab
Sewer Public Sewer
Water Public
Architectural Style Traditional
Level or Stories One
Structure Type None
New Construction No
Schools
Elementary Schools Canton
Middle Schools Canton Middle School
High Schools Canton
Others
HOA Fee Include Maintenance Grounds,Pool Service,Security
Tax ID 081a-11-303/00.00
Acceptable Financing Cash, Conventional, FHA, VA Loan
Listing Terms Cash, Conventional, FHA, VA Loan
Read Less
Want to know what your home might be worth? Contact us for a FREE valuation!

Our team is ready to help you sell your home for the highest possible price ASAP

Information is deemed to be reliable but not guaranteed. Copyright © 2024 MLS United, LLC.






