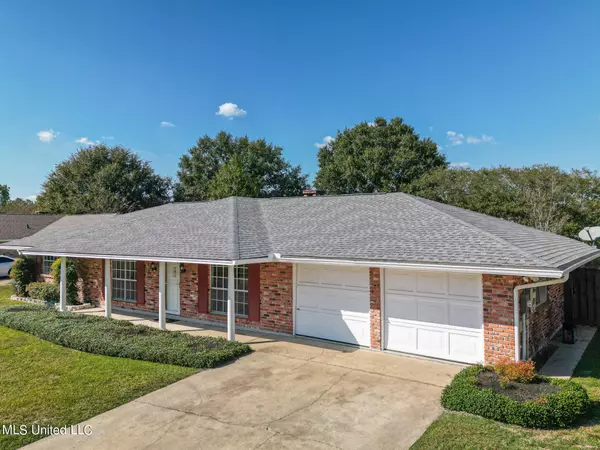$259,000
$259,000
For more information regarding the value of a property, please contact us for a free consultation.
725 Parkwood Drive Long Beach, MS 39560
3 Beds
2 Baths
1,984 SqFt
Key Details
Sold Price $259,000
Property Type Single Family Home
Sub Type Single Family Residence
Listing Status Sold
Purchase Type For Sale
Square Footage 1,984 sqft
Price per Sqft $130
Subdivision Pecan Park
MLS Listing ID 4061835
Sold Date 12/21/23
Style Ranch
Bedrooms 3
Full Baths 2
Originating Board MLS United
Year Built 1979
Annual Tax Amount $2,808
Lot Size 0.290 Acres
Acres 0.29
Lot Dimensions 90x140x90x140
Property Description
Updated home in Pecan Park subdivision. Located in the award-winning Long Beach School District with easy access to I-10 and the beach. Stainless steel appliances, granite countertops in the kitchen & both bathrooms, luxury vinyl flooring throughout, fresh paint & updated fixtures are just some of the upgrades to this wonderful Jones home.
Plenty of living area ideal for entertaining or just spending time with family or friends with a formal dining and/or living room, family room with gas & wood-burning fireplace, sunroom, eat-in kitchen with bay windows, and laundry room. The primary bedroom has an en-suite bathroom with walk-in shower with handicap bars. The large, fenced backyard has a shed with power. The double garage has a storage/tool shed within it.
Move-in ready-- call to see it today!
Location
State MS
County Harrison
Rooms
Other Rooms Shed(s), Storage, Workshop
Interior
Interior Features Ceiling Fan(s), Eat-in Kitchen, Entrance Foyer, Granite Counters, His and Hers Closets, Pantry, Storage
Heating Central, Electric, Natural Gas
Cooling Central Air, Electric
Flooring Luxury Vinyl
Fireplaces Type Gas Starter, Wood Burning
Fireplace Yes
Window Features Bay Window(s),Storm Window(s)
Appliance Dishwasher, Microwave, Refrigerator, Stainless Steel Appliance(s)
Exterior
Exterior Feature Private Yard
Parking Features Garage Faces Front, Storage
Garage Spaces 2.0
Utilities Available Electricity Connected, Natural Gas Connected, Sewer Connected, Water Connected
Roof Type Shingle
Garage No
Private Pool No
Building
Lot Description Fenced
Foundation Slab
Sewer Public Sewer
Water Public
Architectural Style Ranch
Level or Stories One
Structure Type Private Yard
New Construction No
Schools
Elementary Schools Reeves K-3
Middle Schools Long Beach Middle School
High Schools Long Beach
Others
Tax ID 0511o-01-095.002
Acceptable Financing Cash, Conventional, FHA, VA Loan
Listing Terms Cash, Conventional, FHA, VA Loan
Read Less
Want to know what your home might be worth? Contact us for a FREE valuation!

Our team is ready to help you sell your home for the highest possible price ASAP

Information is deemed to be reliable but not guaranteed. Copyright © 2024 MLS United, LLC.






