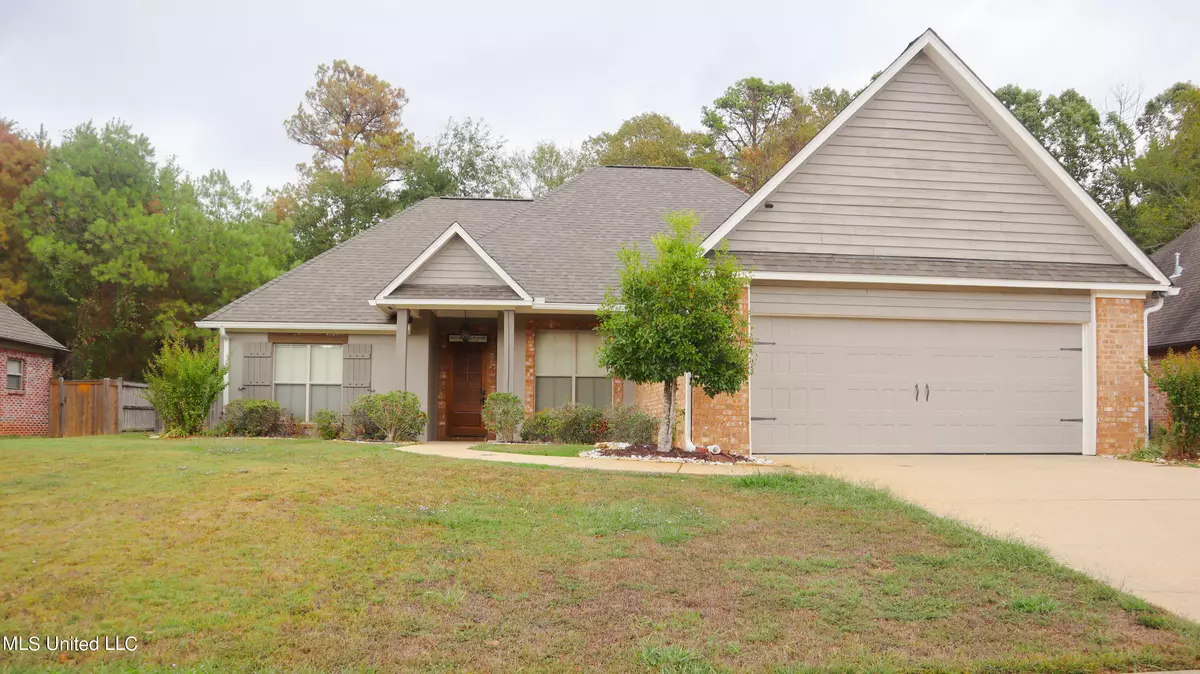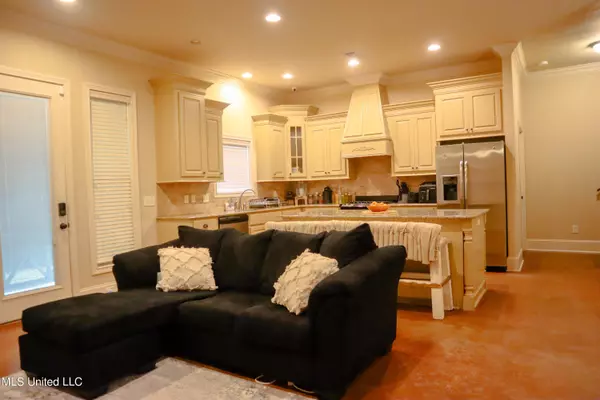$320,000
$320,000
For more information regarding the value of a property, please contact us for a free consultation.
871 Willow Grande Circle Brandon, MS 39047
4 Beds
3 Baths
1,984 SqFt
Key Details
Sold Price $320,000
Property Type Single Family Home
Sub Type Single Family Residence
Listing Status Sold
Purchase Type For Sale
Square Footage 1,984 sqft
Price per Sqft $161
Subdivision Castlewoods
MLS Listing ID 4061666
Sold Date 12/28/23
Style French Acadian
Bedrooms 4
Full Baths 3
HOA Y/N Yes
Originating Board MLS United
Year Built 2010
Annual Tax Amount $1,749
Lot Size 10,454 Sqft
Acres 0.24
Property Description
This beautiful and well-kept home features 4 bedrooms and 3 full bathrooms. As you enter, the open floorplan comfortably invites you all at once into the spacious living room which has a cozy fireplace and built-ins you will appreciate, the beautiful kitchen with granite countertops and ample counter space, and the large dining room with high ceilings. As you walk in-between the kitchen and dining room and past the laundry room, the master bedroom is on your left. It has beautiful tray ceilings and the master bathroom you have been dreaming of with double vanities, a walk-in closet, toilet room, and a soaking tub. Outside of the master bedroom and up the stairs is the fourth bedroom with it's own bathroom. This bedroom/bonus room could be used as a bedroom, office, mancave, playroom, or your desired use. On the opposite side of the house sits the guest bathroom and two guest bedrooms with high ceilings. In addition to the wonderful inside, you can also enjoy the screened in porch in the backyard. Ready to move into your new home? Schedule your personal viewing today!
Location
State MS
County Rankin
Community Clubhouse, Golf, Park, Playground, Pool, Restaurant, Sidewalks, Street Lights, Tennis Court(S)
Interior
Interior Features Ceiling Fan(s), Double Vanity, Granite Counters, Open Floorplan, Recessed Lighting, Tray Ceiling(s), Walk-In Closet(s), Kitchen Island
Heating Central, Natural Gas
Cooling Ceiling Fan(s), Central Air, Electric, Gas
Flooring Carpet, Concrete
Fireplaces Type Living Room
Fireplace Yes
Window Features Blinds
Appliance Dishwasher, Disposal, Microwave, Tankless Water Heater
Laundry Laundry Room
Exterior
Exterior Feature None
Parking Features Attached, Garage Faces Front
Garage Spaces 2.0
Community Features Clubhouse, Golf, Park, Playground, Pool, Restaurant, Sidewalks, Street Lights, Tennis Court(s)
Utilities Available Electricity Connected, Natural Gas Connected, Sewer Connected, Water Connected
Roof Type Architectural Shingles
Porch Front Porch, Patio, Screened
Garage Yes
Private Pool No
Building
Lot Description Fenced
Foundation Slab
Sewer Public Sewer
Water Public
Architectural Style French Acadian
Level or Stories Two
Structure Type None
New Construction No
Schools
Elementary Schools Northwest Elementry School
Middle Schools Northwest Rankin Middle
High Schools Northwest Rankin
Others
HOA Fee Include Other
Tax ID I11c-000004-00330
Acceptable Financing Cash, Conventional, FHA, USDA Loan, VA Loan
Listing Terms Cash, Conventional, FHA, USDA Loan, VA Loan
Read Less
Want to know what your home might be worth? Contact us for a FREE valuation!

Our team is ready to help you sell your home for the highest possible price ASAP

Information is deemed to be reliable but not guaranteed. Copyright © 2024 MLS United, LLC.






