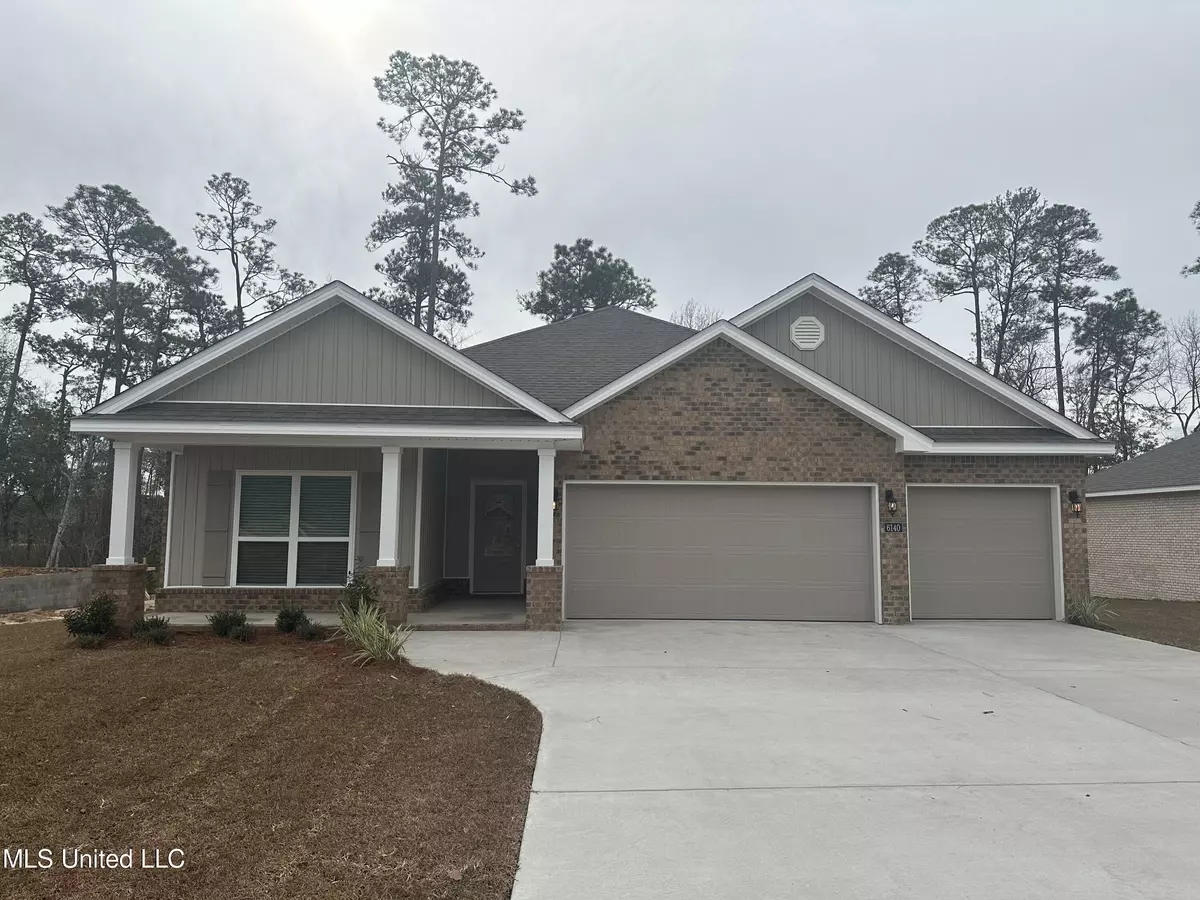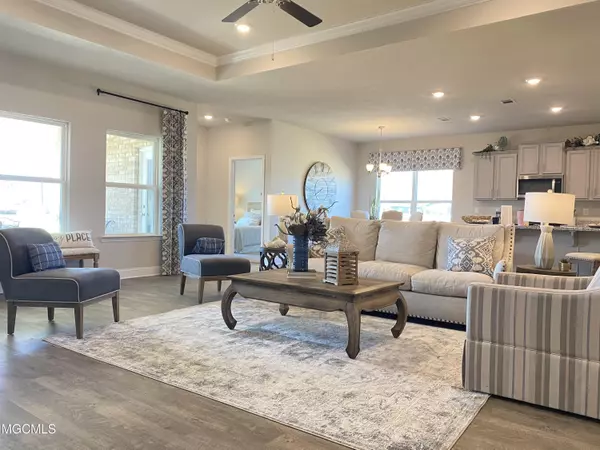$358,800
$358,800
For more information regarding the value of a property, please contact us for a free consultation.
6140 Penni Lane Ocean Springs, MS 39564
4 Beds
3 Baths
2,304 SqFt
Key Details
Sold Price $358,800
Property Type Single Family Home
Sub Type Single Family Residence
Listing Status Sold
Purchase Type For Sale
Square Footage 2,304 sqft
Price per Sqft $155
Subdivision Talla Pointe
MLS Listing ID 4057054
Sold Date 12/29/23
Bedrooms 4
Full Baths 3
HOA Fees $33/ann
HOA Y/N Yes
Originating Board MLS United
Year Built 2023
Annual Tax Amount $350
Lot Size 0.260 Acres
Acres 0.26
Lot Dimensions 80 x 140 x 80 x 140
Property Description
You will love the 'Destin' split floorplan with spacious open living concept, tray ceilings with crown molding, gourmet kitchen with island bar, designer soft close cabinets, quartz countertops, subway tile backsplash, farmhouse sink, separate tile shower and garden tub in the owner's suite, walk-in closet, Smart Home system, and 3 car garage. Just minutes from Historic Downtown Ocean Springs, the interstate, beach, entertainment, and military bases.
*Pics are of a previous home with the same floor plan. Options and colors may vary.*
Location
State MS
County Jackson
Community Curbs, Sidewalks, Street Lights
Direction From I-10: Ocean Springs Exit 50 South -- Left onto Old Ft. Bayou Road -- Stay on Old Ft. Bayou Road and turn right onto Osprey into Talla Pointe. The model home is 6893 Osprey Dr
Interior
Interior Features Ceiling Fan(s), Crown Molding, Double Vanity, Entrance Foyer, High Ceilings, Kitchen Island, Open Floorplan, Pantry, Recessed Lighting, Smart Home, Smart Thermostat, Stone Counters, Tray Ceiling(s), Walk-In Closet(s)
Heating Central, Electric
Cooling Ceiling Fan(s), Central Air, Electric
Fireplace No
Window Features Double Pane Windows,ENERGY STAR Qualified Windows,Low Emissivity Windows,Screens
Appliance Dishwasher, Disposal, Free-Standing Electric Range, Microwave, Stainless Steel Appliance(s)
Exterior
Exterior Feature Private Yard
Parking Features Garage Door Opener
Garage Spaces 3.0
Community Features Curbs, Sidewalks, Street Lights
Utilities Available Cable Available, Electricity Connected, Sewer Connected, Water Connected
Roof Type Architectural Shingles,Asphalt Shingle
Porch Front Porch
Garage No
Private Pool No
Building
Foundation Chainwall
Sewer Public Sewer
Water Public
Level or Stories One
Structure Type Private Yard
New Construction Yes
Schools
Elementary Schools St. Martin
Middle Schools St. Martin Jh
High Schools St. Martin
Others
HOA Fee Include Management
Tax ID Unassigned
Acceptable Financing Cash, Conventional, FHA, USDA Loan, VA Loan
Listing Terms Cash, Conventional, FHA, USDA Loan, VA Loan
Read Less
Want to know what your home might be worth? Contact us for a FREE valuation!

Our team is ready to help you sell your home for the highest possible price ASAP

Information is deemed to be reliable but not guaranteed. Copyright © 2024 MLS United, LLC.






