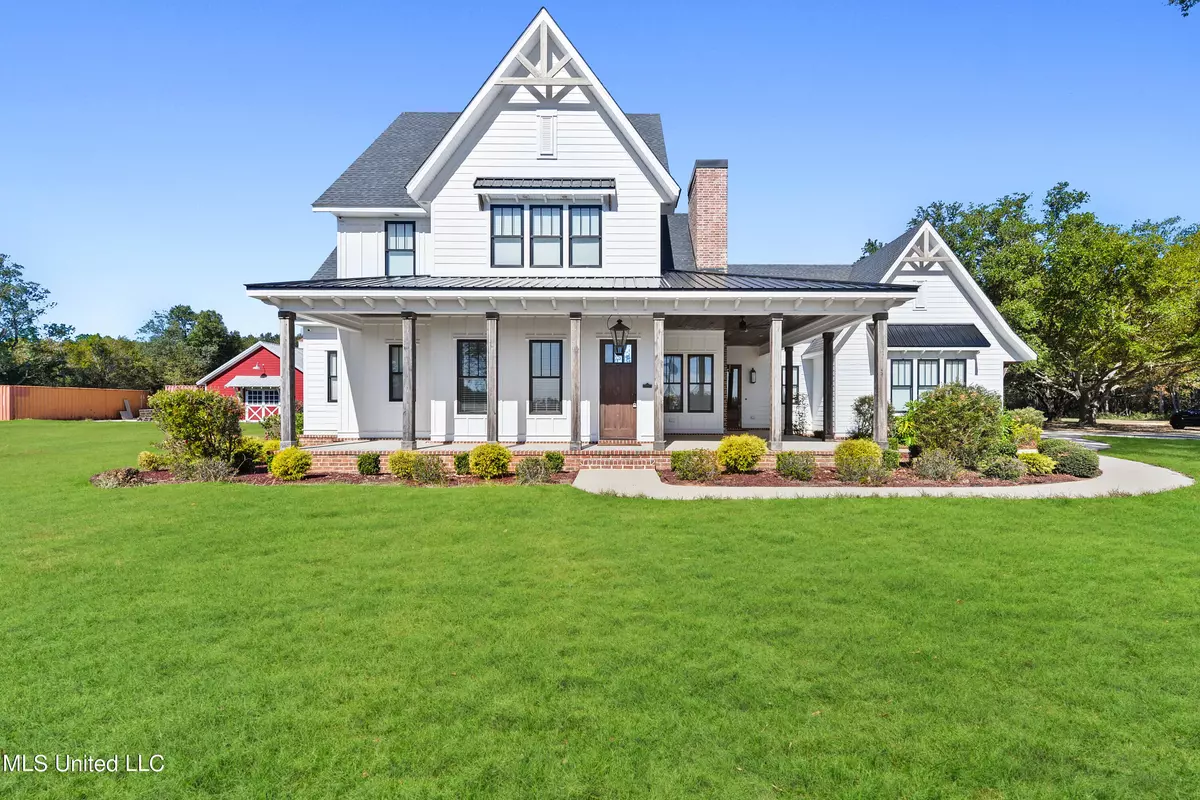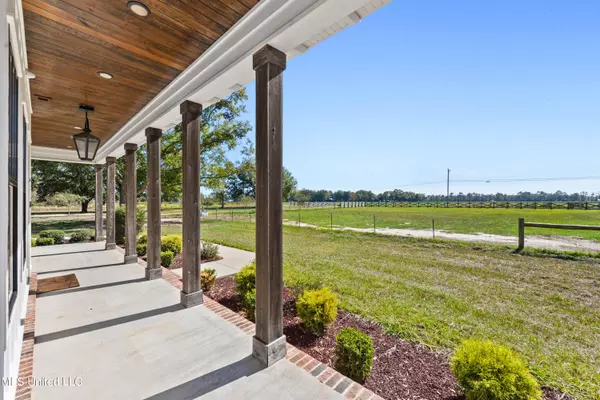$650,000
$650,000
For more information regarding the value of a property, please contact us for a free consultation.
3226 Stonecypher Road Lucedale, MS 39452
4 Beds
4 Baths
3,122 SqFt
Key Details
Sold Price $650,000
Property Type Single Family Home
Sub Type Single Family Residence
Listing Status Sold
Purchase Type For Sale
Square Footage 3,122 sqft
Price per Sqft $208
Subdivision Metes And Bounds
MLS Listing ID 4063176
Sold Date 01/05/24
Style Farmhouse
Bedrooms 4
Full Baths 4
Originating Board MLS United
Year Built 2018
Annual Tax Amount $3,629
Lot Size 5.780 Acres
Acres 5.78
Lot Dimensions 5.78 ACRES
Property Description
Introducing a stunning, exquisite farmhouse nestled on 5.78 Acres of land in a picturesque countryside setting. The property features large mature oaks to creating a unique sanctuary. This spacious and beautifully designed home boasts 4 bedrooms, 4 bathrooms, and 3122 Square Feet of luxurious living space. With its classic yet modern charm, this farmhouse features an open-concept kitchen with high-end appliances, a cozy fireplace in the living room, and an inviting front porch to enjoy the serene surroundings. The open floor plan with Exposed 100+ year old Barn Wood Exposed Beams Set this Floor Plan Off. Custom Cabinets with Honed/Leathered Granite and 100+ year old Butcher Block countertop on island. The home also features a Tornado/Safe Room. The Master Bath has a large master walk in shower with multiple shower jets and a cast iron claw foot tub. Separate Office/Dining /Flex Space just inside the Front Door. Amenities include: Anderson Low-E High Efficiency Windows, Spray Foam Insulation, 8' Exterior Fiberglass Doors, 8' Solid Core Interior Doors, Real 3/4'' x 2 1/4'' Wide Oak Hardwood Floors, Tornado Cellar/Safe Room, Real Shiplap Accent Walls, Exposed Brick Accent Wall, Heated and Cooled 3 car Garage with Insulated Doors that are Belt Driven for Virtually silent opening/closing, All LED Lights, Two Handmade Gas Lanterns, 2 Cast Iron Clawfoot Tubs, Large Master Shower with multiple shower jets, 100+ year old barn wood accents, butcher block countertop, exposed beams, stair treads, Wainscoting, Honed/Leathered Granite, Antique barn doors, GE Cafe' Series Appliances, Custom Tile Backsplash in Kitchen, Large Walk In Pantry, Custom Rion Stair Railings with Powder Coat Finish, Security Cameras, Gas Log Fireplace, 2'' White Blinds, Cove Crown Molding, ASSA, ABLOY Locks, Glass Door Knobs. This home features a 380 SF, Studio Apartment with Full Kitchen and Full Bath with Tankless Gas Water Heater and Spray Foam Insulation, Waterproof Vinyl Flooring. It also includes a 521 Square Foot Shop with Washer/Dryer Connections and all LED lights. The grounds feature fenced pastures with water spigots, providing endless opportunities for your animals, outdoor activities and relaxation. There are Two Hay and Equipment Storage Connex Units on the property with a Concrete Pad In Between that provides endless possibilities for your farm. Immerse yourself in the tranquility of country living, while still enjoying the conveniences of the best of modern amenities. This is a rare opportunity to own a large, newer farmhouse that combines timeless elegance with contemporary comfort. Don't miss out on the chance to make this your dream home!
Location
State MS
County George
Direction From Highway 613, Turn on Stonecypher Road. The house is the 4th house on your right.
Rooms
Other Rooms In-law, Guest House, Storage, Workshop, Barn(s)
Interior
Interior Features Built-in Features, Cathedral Ceiling(s), Ceiling Fan(s), Crown Molding, Double Vanity, Eat-in Kitchen, Granite Counters, High Ceilings, His and Hers Closets, Kitchen Island, Natural Woodwork, Open Floorplan, Pantry, Recessed Lighting, Smart Home, Storage, Walk-In Closet(s), Other, See Remarks
Heating Central, Electric
Cooling Central Air, Electric
Flooring Carpet, Hardwood, Wood
Fireplaces Type Propane
Fireplace Yes
Window Features Window Treatments
Appliance Dishwasher, Disposal, Microwave, Refrigerator, Tankless Water Heater
Laundry Inside, Laundry Chute, Laundry Room
Exterior
Exterior Feature Private Entrance
Parking Features Garage Door Opener
Garage Spaces 3.0
Utilities Available Electricity Connected, Propane Connected, Sewer Connected, Water Connected
Roof Type Architectural Shingles,Metal
Garage No
Private Pool No
Building
Lot Description Cleared, Fenced, Few Trees
Foundation Chainwall
Sewer Septic Tank
Water Well
Architectural Style Farmhouse
Level or Stories Two
Structure Type Private Entrance
New Construction No
Others
Tax ID 1304-20-0-017.08
Acceptable Financing Cash, Conventional, FHA, VA Loan
Horse Property Hay Storage, Pasture
Listing Terms Cash, Conventional, FHA, VA Loan
Read Less
Want to know what your home might be worth? Contact us for a FREE valuation!

Our team is ready to help you sell your home for the highest possible price ASAP

Information is deemed to be reliable but not guaranteed. Copyright © 2024 MLS United, LLC.






