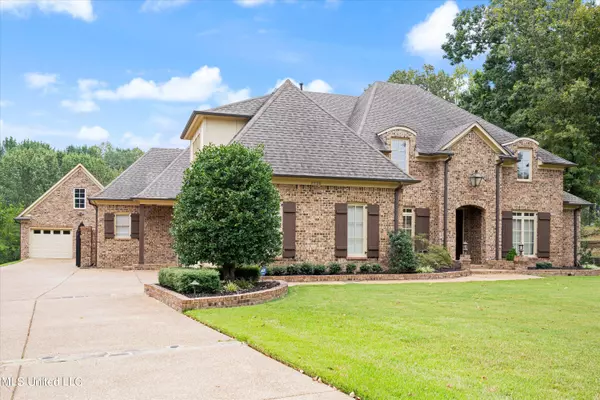$660,000
$660,000
For more information regarding the value of a property, please contact us for a free consultation.
2058 Manning Circle East Nesbit, MS 38651
5 Beds
5 Baths
4,654 SqFt
Key Details
Sold Price $660,000
Property Type Single Family Home
Sub Type Single Family Residence
Listing Status Sold
Purchase Type For Sale
Square Footage 4,654 sqft
Price per Sqft $141
Subdivision Grove Meadows
MLS Listing ID 4060881
Sold Date 01/05/24
Style Traditional
Bedrooms 5
Full Baths 4
Half Baths 1
HOA Fees $83/ann
HOA Y/N Yes
Originating Board MLS United
Year Built 2005
Annual Tax Amount $5,500
Lot Size 0.790 Acres
Acres 0.79
Lot Dimensions 84x400 IRR
Property Description
Located within the small upscale gated community, the Estates of Grove Meadows, this one owner custom-built home by Vesta Home Builder, Inglewood Homes is a testament to exceptional craftsmanship! 5 bedrooms ,4.5 baths features spacious living with many premium upgrades. Elegant crown molding in every room, all of the interior of home freshly painted, beautiful newly refinished hardwood floors, central vac, triple locker in back hall, new upgraded carpet in bedrooms, game and flex space, stainless steel appliances, including refrigerator, granite countertops , 6 year old architectural shingle roof , rain gutters with leaf guards, new ac unit for upstairs to be installed and the list goes on!
Offering a split 3 bedrooms 2.5 baths on main floor, one being the coffered ceiling master retreat with new marble vanity tops, an inviting salon bath and massive walk-in closet with built-ins. The other 2 roomy bedrooms down share a jack and jill bath. An impressive dining room with wood wainscoting is located off of the stately main entry, an imposing separate living room with striking gas log fireplace, kitchen with island, custom cabinets, tile backsplash, raised breakfast bar, walk-in pantry, adjacent bay windowed breakfast area and a large coffered ceiling great room, with back hall to large laundry with sink and lots of cabinets, plus an adjacent half bath. with gorgeous furniture vanity and matching mirror, all for you to enjoy on the main floor. Beautiful views from great room, breakfast, kitchen and living room of backyard pool oasis! Stair lights on wood tread staircase with wrought iron railing, lead to upper level, loft landing with hardwood floors, and also includes a gigantic game room with built-ins and a large closet with wood shelves, a spacious flex space room, 2 large bedrooms, one with built ins and 2 full baths plus 2 walk in attic areas. All bedrooms have generous walk-in closets.
A 3 car garage is attached on side, along with impressive remote/automatic wrought iron gate opening to rear yard with a 4th single car garage attached to pool house with full bath. Above the garage is unfinished floored space. Flagstone surrounds the covered porches and extends around the sparkling inground salt water pool with diving board, and a two year old vinyl liner. Instant curb appeal, tastefully landscaped with full irrigation and sensor.
Fabulous iron security doors grace the double door entrance, friends' side door and interior door to garage from house. and timed landscaped lights add to the elegance of this gorgeous home. Situated in one of Desoto County's most desirable gated communities, private yet convenient to schools and shopping, it's not just a home, it's a lifestyle. Well appointed and beautifully maintained,, schedule your showing today!
Location
State MS
County Desoto
Community Gated
Direction South on Getwell, right on Grove Meadows Drive, left on Manning Circle East to 2058 on the left.
Rooms
Other Rooms Pool House
Interior
Interior Features Bookcases, Breakfast Bar, Built-in Features, Ceiling Fan(s), Central Vacuum, Coffered Ceiling(s), Crown Molding, Double Vanity, Eat-in Kitchen, Entrance Foyer, Granite Counters, High Ceilings, Kitchen Island, Pantry, Primary Downstairs, Recessed Lighting, Walk-In Closet(s)
Heating Forced Air, Natural Gas
Cooling Ceiling Fan(s), Central Air, Electric, Gas, Multi Units
Flooring Carpet, Hardwood, Tile
Fireplaces Type Gas Log, Living Room, Ventless
Fireplace Yes
Window Features Bay Window(s),Blinds
Appliance Dishwasher, Disposal, Double Oven, Gas Cooktop, Gas Water Heater, Microwave, Refrigerator, Stainless Steel Appliance(s)
Laundry Laundry Room, Main Level, Sink
Exterior
Exterior Feature Landscaping Lights, Lighting, Rain Gutters
Parking Features Attached, Detached, Driveway, Garage Door Opener, Garage Faces Front, Garage Faces Side, Concrete
Garage Spaces 4.0
Pool Diving Board, Equipment, In Ground, Pool Cover, Salt Water, Vinyl
Community Features Gated
Utilities Available Cable Available, Electricity Connected, Natural Gas Connected, Sewer Connected, Water Connected, Natural Gas in Kitchen
Roof Type Architectural Shingles
Porch Patio, Porch
Garage Yes
Private Pool Yes
Building
Lot Description Fenced, Front Yard, Irregular Lot, Landscaped, Sprinklers In Front, Sprinklers In Rear
Foundation Slab
Sewer Public Sewer
Water Public
Architectural Style Traditional
Level or Stories Two
Structure Type Landscaping Lights,Lighting,Rain Gutters
New Construction No
Schools
Elementary Schools Desoto Central
Middle Schools Desoto Central
High Schools Desoto Central
Others
HOA Fee Include Management
Tax ID 2075210300000500
Acceptable Financing Cash, Conventional, VA Loan
Listing Terms Cash, Conventional, VA Loan
Read Less
Want to know what your home might be worth? Contact us for a FREE valuation!

Our team is ready to help you sell your home for the highest possible price ASAP

Information is deemed to be reliable but not guaranteed. Copyright © 2024 MLS United, LLC.






