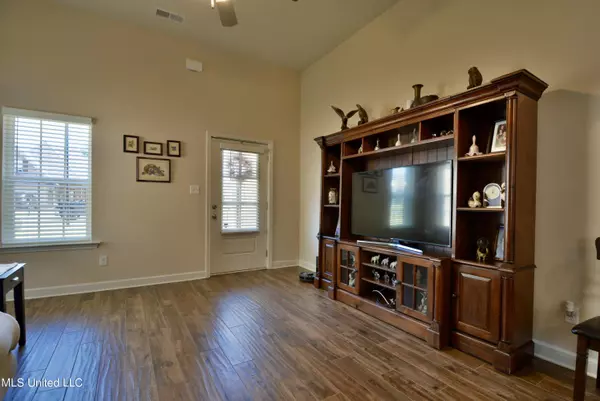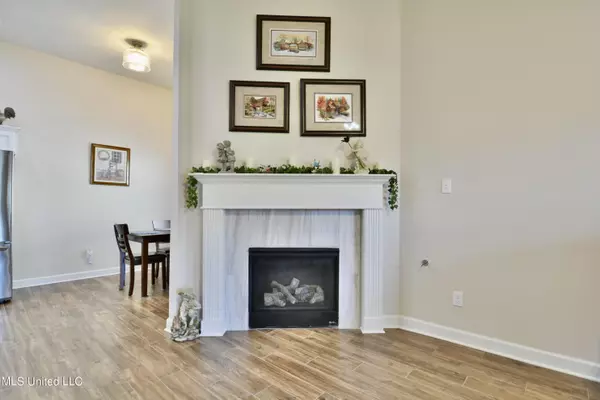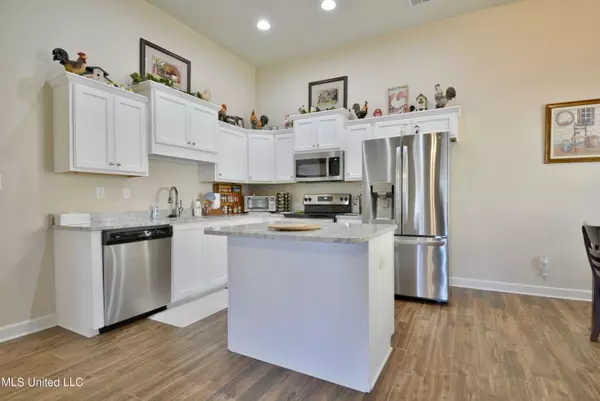$285,000
$285,000
For more information regarding the value of a property, please contact us for a free consultation.
7901 Park Valley Dr. Southaven, MS 38671
3 Beds
2 Baths
1,561 SqFt
Key Details
Sold Price $285,000
Property Type Single Family Home
Sub Type Single Family Residence
Listing Status Sold
Purchase Type For Sale
Square Footage 1,561 sqft
Price per Sqft $182
Subdivision Central Park Neighborhood
MLS Listing ID 4060879
Sold Date 01/04/24
Style Traditional
Bedrooms 3
Full Baths 2
Originating Board MLS United
Year Built 2019
Annual Tax Amount $983
Lot Size 5,662 Sqft
Acres 0.13
Lot Dimensions 50x120
Property Description
Featuring in Central Park, 3 bedrooms, 2 baths, with an unfinished bonus room. Beautiful Skylake built Mayhaw Plan. This home is spotless and looks like it was just built. Downstairs includes an open floor plan with many upgrades. Ceramic wood style tile flooring in the den, kitchen, laundry, and hallway, with carpet in the bedrooms. Features include high ceilings, an open floor plan, eat in kitchen, and smooth ceilings. Den includes a gas log fireplace. Ceiling fans in all bedrooms and den. Kitchen includes recessed lighting, granite counters, a center island, stainless smooth cooktop stove, microwave, and dishwasher, pull out drawers on lower cabinets, and a breakfast area. Refrigerator, washer and dryer do not stay. Laundry room is off the kitchen. Primary bedroom has a vaulted ceiling. The primary bath has a double sink, walk-through tiled shower with double shower heads, jetted tub, and large closet. Bedrooms 2 and 3 are also downstairs with a separate bath. Walk in floored attic has insulation and electricity run with a future closet. Exterior features include a covered rear patio with ceiling fan, private wood fenced backyard, and drains have been added for the north side of the home from the gutters and yard all the way to the street. Central Park is close by with walking trails, exercise stations, picnics, disc golf, and fishing.
Location
State MS
County Desoto
Interior
Interior Features Ceiling Fan(s), Eat-in Kitchen, Granite Counters, High Ceilings, Kitchen Island
Heating Central, Natural Gas
Cooling Ceiling Fan(s), Central Air, Electric
Flooring Carpet, Ceramic Tile
Fireplaces Type Gas Log, Great Room
Fireplace Yes
Window Features Blinds,Double Pane Windows,Vinyl
Appliance Dishwasher, Disposal, Free-Standing Electric Range, Gas Water Heater, Microwave
Laundry Laundry Room
Exterior
Exterior Feature Private Yard, Rain Gutters
Parking Features Garage Door Opener, Garage Faces Front, Concrete
Garage Spaces 2.0
Utilities Available Electricity Connected, Natural Gas Connected, Sewer Connected
Roof Type Architectural Shingles
Porch Front Porch
Garage No
Building
Lot Description City Lot, Fenced, Front Yard, Landscaped
Foundation Slab
Sewer Public Sewer
Water Public
Architectural Style Traditional
Level or Stories One
Structure Type Private Yard,Rain Gutters
New Construction No
Schools
Elementary Schools Greenbrook
Middle Schools Southaven Middle
High Schools Southaven
Others
Tax ID 1 07 9 29 34 0 00963 00
Acceptable Financing Cash, Conventional, FHA, VA Loan
Listing Terms Cash, Conventional, FHA, VA Loan
Read Less
Want to know what your home might be worth? Contact us for a FREE valuation!

Our team is ready to help you sell your home for the highest possible price ASAP

Information is deemed to be reliable but not guaranteed. Copyright © 2025 MLS United, LLC.





