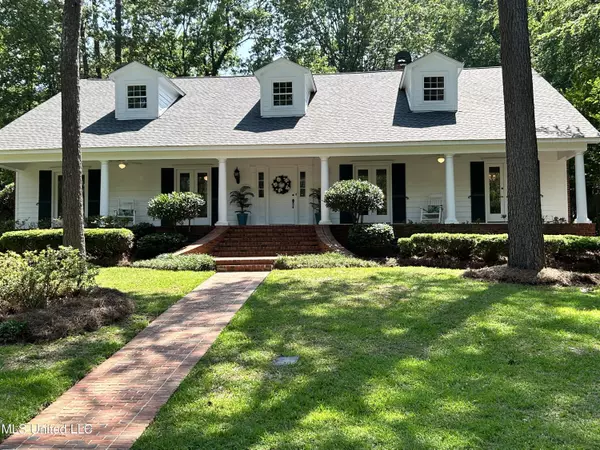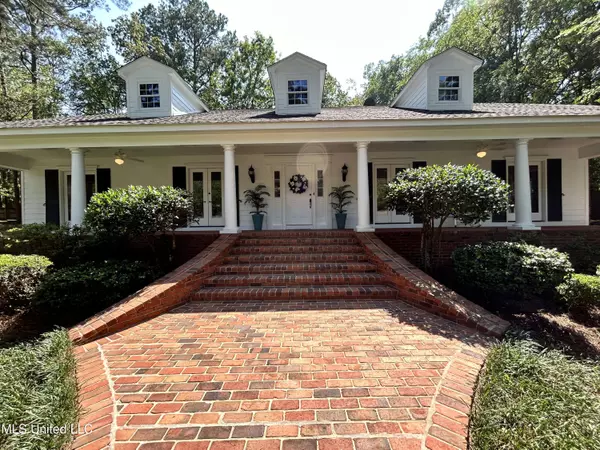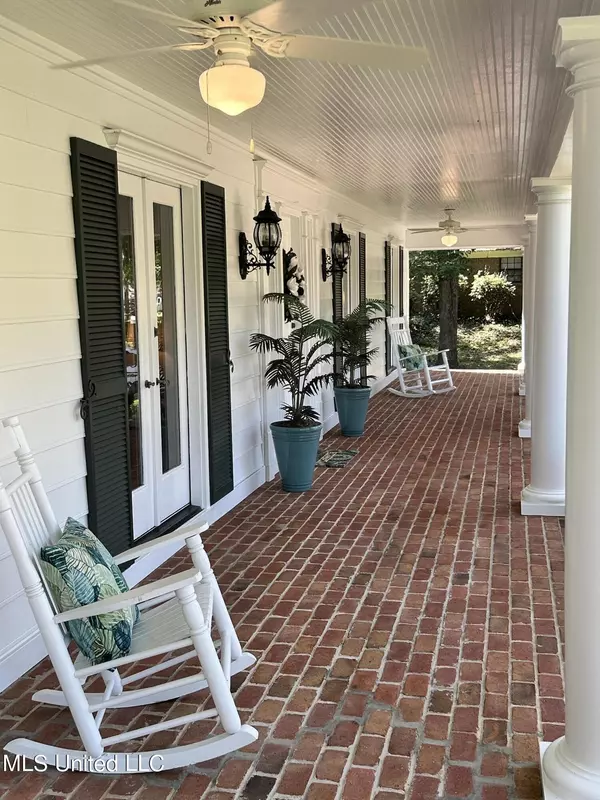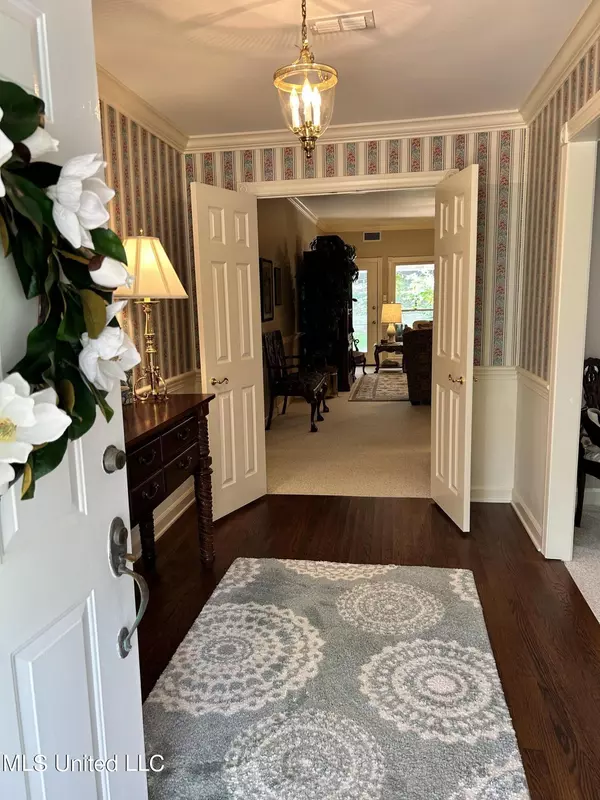$410,000
$410,000
For more information regarding the value of a property, please contact us for a free consultation.
539 Dixton Drive Brandon, MS 39047
5 Beds
3 Baths
3,589 SqFt
Key Details
Sold Price $410,000
Property Type Single Family Home
Sub Type Single Family Residence
Listing Status Sold
Purchase Type For Sale
Square Footage 3,589 sqft
Price per Sqft $114
Subdivision Castlewoods
MLS Listing ID 4060337
Sold Date 01/08/24
Style Traditional
Bedrooms 5
Full Baths 2
Half Baths 1
HOA Y/N Yes
Originating Board MLS United
Year Built 1985
Annual Tax Amount $1,631
Lot Size 0.540 Acres
Acres 0.54
Property Description
Welcome home! This 3589 square foot, stately southern home is nestled on a quiet street in Castlewoods where you can spend your time sitting on the amazing front porch, relaxing, and enjoying the breeze. This home is located on an oversized lot and is beautifully landscaped. It features 4 bedrooms, 2.5 bathrooms, and a large upstairs bonus room (or fifth bedroom) with heated and cooled walk-in storage with built-in shelving. There is also walk-in, floored attic space. The large living area has a fireplace, custom bookshelves, and a great view of the incredible backyard living space. The kitchen offers granite countertops, a large breakfast area with a bay window covered by a copper awning, a beautiful old Chicago brick accent wall, a walk-in pantry, and new luxury vinyl plank flooring. The master suite is spacious with a view of and direct access to the backyard. The laundry room is beyond generous, with a sink and desk for added utility. The home also has a formal sitting area, which could easily be used as an office, along with a formal dining area. Enjoy your summer nights or college football games on the spacious back porch or in the shaded, fenced-in backyard (which also comes with a two-story playhouse for the kids or grandkids). This home is a well-maintained beauty, with the added bonus of a roof that's less than 2 years old. Schedule your showing today! It will not last long.
Location
State MS
County Rankin
Interior
Interior Features Bookcases, Breakfast Bar, Ceiling Fan(s), Crown Molding, Double Vanity, Eat-in Kitchen, Entrance Foyer, Storage, Walk-In Closet(s), Granite Counters
Heating Fireplace(s), Natural Gas
Cooling Ceiling Fan(s), Multi Units
Flooring Luxury Vinyl, Carpet
Fireplaces Type Living Room
Fireplace Yes
Window Features Bay Window(s)
Appliance Dishwasher, Disposal, Electric Cooktop
Laundry Sink, Washer Hookup
Exterior
Parking Features Storage, Concrete
Garage Spaces 2.0
Utilities Available Cable Available, Electricity Connected
Roof Type Asphalt Shingle
Porch Front Porch, Rear Porch
Garage No
Private Pool No
Building
Lot Description Fenced
Foundation Conventional
Sewer Public Sewer
Water Public
Architectural Style Traditional
Level or Stories One and One Half
New Construction No
Schools
Elementary Schools Northwest Elementry School
Middle Schools Northwest Rankin Middle
High Schools Northwest Rankin
Others
Tax ID I10m-000002-04640
Acceptable Financing Cash, Conventional, FHA, USDA Loan, VA Loan
Listing Terms Cash, Conventional, FHA, USDA Loan, VA Loan
Read Less
Want to know what your home might be worth? Contact us for a FREE valuation!

Our team is ready to help you sell your home for the highest possible price ASAP

Information is deemed to be reliable but not guaranteed. Copyright © 2024 MLS United, LLC.






