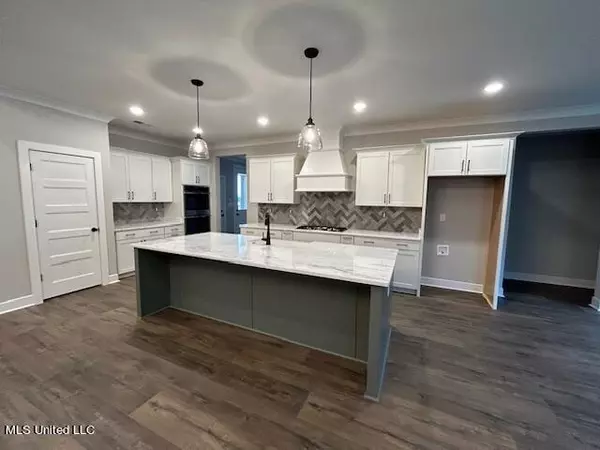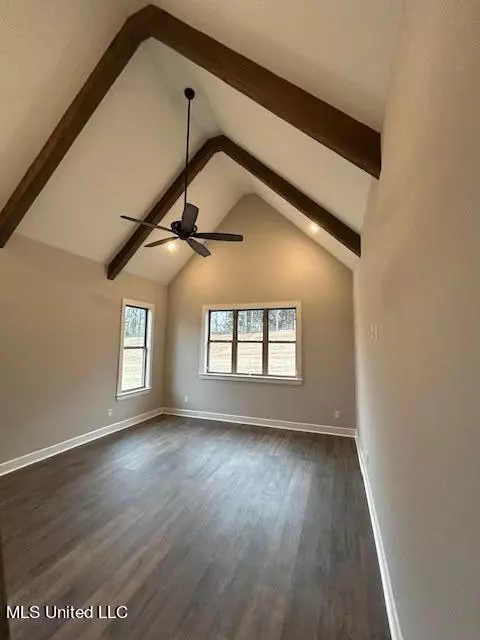$612,905
$612,905
For more information regarding the value of a property, please contact us for a free consultation.
5133 Camp Crossing Hernando, MS 38632
4 Beds
3 Baths
3,313 SqFt
Key Details
Sold Price $612,905
Property Type Single Family Home
Sub Type Single Family Residence
Listing Status Sold
Purchase Type For Sale
Square Footage 3,313 sqft
Price per Sqft $185
Subdivision The Reserve At Camp Creek
MLS Listing ID 4067409
Sold Date 01/11/24
Style Farmhouse
Bedrooms 4
Full Baths 3
HOA Fees $41/ann
HOA Y/N Yes
Originating Board MLS United
Year Built 2023
Annual Tax Amount $500
Lot Size 0.850 Acres
Acres 0.85
Property Description
Hopkins Trace plan. Modern farmhouse plan with 4 bedrooms, 3 baths, and bonus room. Open concept. Cathedral ceilings in great room with cedar beams and built in cabinets on each side of floor to ceiling fireplace. Large kitchen with double ovens, 5 burner gas cooktop, microwave drawer, tile back splash, and large walk in pantry. Primary suite features cathedral ceilings with cedar beams, barn door, double vanity, walk in shower, free standing tub, and oversized closet with custom shelving. Pocket door access to laundry from closet. Split to the other side of home are 2 equal sized bedrooms, full bath, and pocket office. Upstairs has large vaulted bedroom with walk in closet, full bath, open play area, and office/craft room. Walk in attic off play area. Covered front and back porches. Convenient to I-269 and Lewisburg school.
Location
State MS
County Desoto
Interior
Heating Electric, Heat Pump
Cooling Electric, Heat Pump
Fireplaces Type Ventless
Fireplace Yes
Appliance Dishwasher, Disposal, Double Oven, Gas Cooktop, Tankless Water Heater, Vented Exhaust Fan
Exterior
Exterior Feature Rain Gutters
Parking Features Attached
Garage Spaces 3.0
Utilities Available Electricity Connected, Natural Gas Connected, Sewer Connected, Water Connected, Cat-5 Prewired, Fiber to the House
Roof Type Architectural Shingles
Garage Yes
Building
Foundation Slab
Sewer Public Sewer
Water Public
Architectural Style Farmhouse
Level or Stories Two
Structure Type Rain Gutters
New Construction Yes
Schools
Elementary Schools Lewisburg
Middle Schools Lewisburg Middle
High Schools Lewisburg
Others
HOA Fee Include Maintenance Grounds
Tax ID 307101040 0003900
Acceptable Financing VA Loan
Listing Terms VA Loan
Read Less
Want to know what your home might be worth? Contact us for a FREE valuation!

Our team is ready to help you sell your home for the highest possible price ASAP

Information is deemed to be reliable but not guaranteed. Copyright © 2024 MLS United, LLC.






