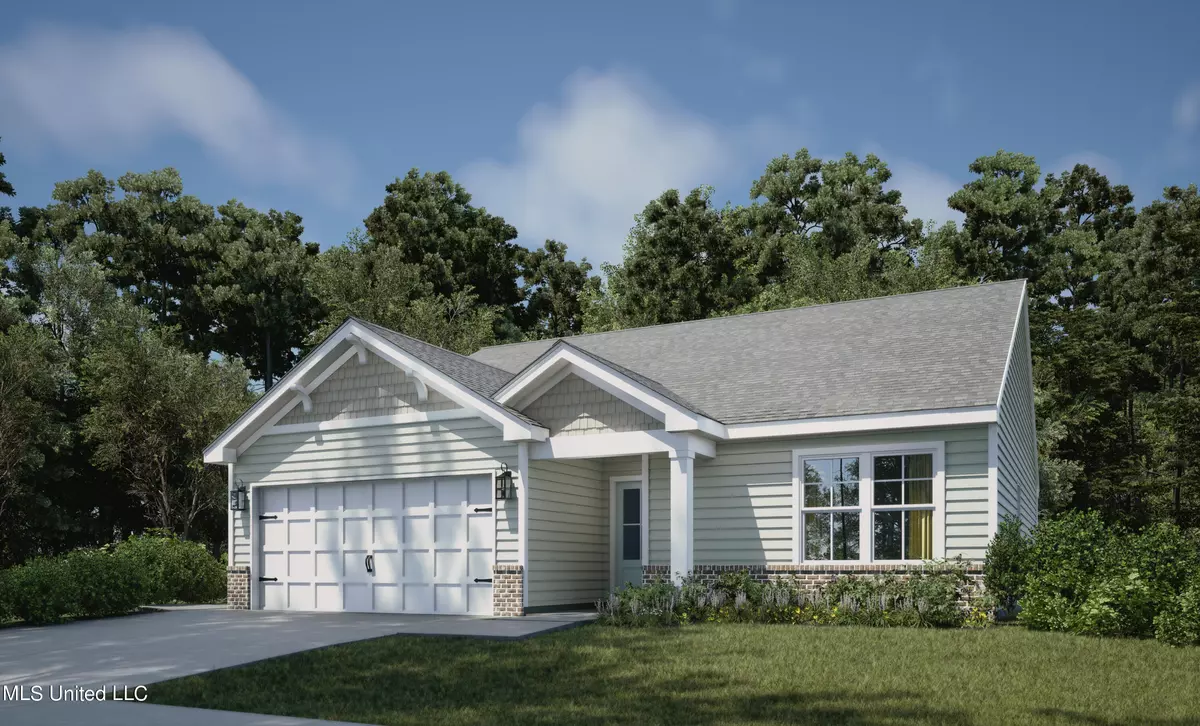$235,990
$235,990
For more information regarding the value of a property, please contact us for a free consultation.
18134 Craneridge Cove Gulfport, MS 39503
3 Beds
2 Baths
1,379 SqFt
Key Details
Sold Price $235,990
Property Type Single Family Home
Sub Type Single Family Residence
Listing Status Sold
Purchase Type For Sale
Square Footage 1,379 sqft
Price per Sqft $171
Subdivision Audubon Lake
MLS Listing ID 4064246
Sold Date 01/11/24
Bedrooms 3
Full Baths 2
Originating Board MLS United
Year Built 2023
Annual Tax Amount $300
Lot Size 7,405 Sqft
Acres 0.17
Property Description
Enjoy peace of mind as you come home to one of our most recommended plans, The Opal Seaside, part of The Cottage Collection. This breathtaking value-engineered home takes advantage of every square inch without sacrificing luxury, convenience, or style. Professionally Designed, the home offers simplicity at its finest with 100% Waterproof Luxury Vinyl Plank Flooring (NO CARPET), a striking Kitchen with a super functional Single-Tier Island, White Shaker Cabinets Including Trash Can Pull Out and Granite Countertops, plus Stainless Steel Appliances Including a Refrigerator, Smooth Surface Electric Range, Dishwasher, Microwave, and Garbage Disposal are included in the innovative kitchen design. Covered Porches, Brick and Hardie Plank Siding, High-Def Architectural Shingles with a Lifetime Limited Warranty and Low-Maintenance Landscaping are a few of the outstanding features that amp up the curb appeal. Inside, the AFFORDABLE LUXURY continues with Bullnose Rounded Corners, Custom Exterior Door Casings, 2-Inch Faux Wood Window Blinds and 6-Foot Doors in the main area. The Primary Bedroom commonly referred to as The OWNER'S SANCTUARY fits a king-sized bed and includes a spa-like ensuite bath with a Fiberglass Walk-In Shower with chic Delta Fixtures. The spacious Walk-In Closet adds incredible storage to complete the space. Of course, Framed Mirrors and Accessories are included in all baths! There's no place like home, especially on the picturesque Mississippi Gulf Coast! It's like living in a ''vacation home'' all year long! Put more money in your pocket with energy-saving features, including an Electric Heat Pump HVAC, R-38 Ceiling Insulation, R-13 Batt
Location
State MS
County Harrison
Interior
Interior Features Double Vanity, Granite Counters
Heating Electric, ENERGY STAR Qualified Equipment, Heat Pump
Cooling Central Air, ENERGY STAR Qualified Equipment
Flooring Luxury Vinyl
Fireplace No
Window Features Blinds,Double Pane Windows,ENERGY STAR Qualified Windows,Low Emissivity Windows
Appliance ENERGY STAR Qualified Appliances, Microwave, Refrigerator, Water Heater
Exterior
Exterior Feature None
Parking Features Driveway
Garage Spaces 2.0
Utilities Available Electricity Connected, Sewer Connected, Water Connected, Fiber to the House
Roof Type Architectural Shingles
Garage No
Building
Foundation Slab
Sewer Public Sewer
Water Public
Level or Stories One
Structure Type None
New Construction Yes
Schools
Elementary Schools Lyman
Middle Schools West Harrison Middle
High Schools West Harrison
Others
Tax ID 0606p-02-008.068
Acceptable Financing Cash, Conventional, FHA, USDA Loan, VA Loan
Listing Terms Cash, Conventional, FHA, USDA Loan, VA Loan
Read Less
Want to know what your home might be worth? Contact us for a FREE valuation!

Our team is ready to help you sell your home for the highest possible price ASAP

Information is deemed to be reliable but not guaranteed. Copyright © 2024 MLS United, LLC.






