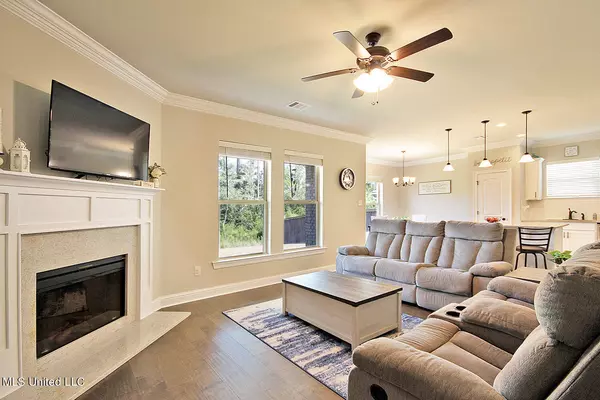$317,900
$317,900
For more information regarding the value of a property, please contact us for a free consultation.
11660 Brookstone Drive Ocean Springs, MS 39564
4 Beds
2 Baths
1,885 SqFt
Key Details
Sold Price $317,900
Property Type Single Family Home
Sub Type Single Family Residence
Listing Status Sold
Purchase Type For Sale
Square Footage 1,885 sqft
Price per Sqft $168
Subdivision Talla Pointe
MLS Listing ID 4057508
Sold Date 01/17/24
Bedrooms 4
Full Baths 2
HOA Fees $33/ann
HOA Y/N Yes
Originating Board MLS United
Year Built 2021
Annual Tax Amount $2,235
Lot Size 0.280 Acres
Acres 0.28
Property Description
Welcome to this 4-bedroom, 2-bath residence nestled in the Talla Pointe neighborhood within mins to downtown OS, I-10, and Keesler AFB. This brick home offers a fusion of elegance and comfort, boasting an open floor plan with a tree lined backyard.
As you step into the inviting entry hall, you are greeted by the living space with a charming corner fireplace, creating an ideal setting for gatherings and relaxation. The kitchen is adorned with stunning granite and an expansive island along with a pantry for extra storage. All kitchen appliances remain including the fridge!
Your private retreat starts in the generously sized owner's suite and the private spa-like bathroom with granite countertops, soaker tub, separate stand up shower, and TWO walk in closets for an abundance of storage.
Step outside and enjoy your covered patio providing shade overlooking your tree lined backyard.
Note: Closing to occur 10/27/2023 or after, perfect time for the holidays! Make your appointment today.
Location
State MS
County Jackson
Direction I10E to exit 50. Right onto MS 609. Left onto Old Fort Bayou Rd. Right onto Osprey Dr. Right onto Brookstone Dr.
Interior
Interior Features Ceiling Fan(s), Double Vanity, Eat-in Kitchen, Granite Counters, His and Hers Closets, Kitchen Island, Open Floorplan, Pantry, Soaking Tub, Walk-In Closet(s), See Remarks
Heating Central, Electric
Cooling Central Air, Electric
Flooring Carpet, Tile, Wood
Fireplaces Type Living Room
Fireplace Yes
Window Features Blinds
Appliance Dishwasher, Disposal, Electric Water Heater, Free-Standing Electric Range, Microwave, Refrigerator
Laundry Laundry Room
Exterior
Exterior Feature Private Yard
Parking Features Driveway, Concrete
Garage Spaces 2.0
Utilities Available Electricity Connected, Sewer Connected, Water Connected
Roof Type Shingle
Porch Porch
Garage No
Building
Foundation Slab
Sewer Public Sewer
Water Public
Level or Stories One
Structure Type Private Yard
New Construction No
Schools
Elementary Schools St Martin East
Middle Schools St Martin Middle School
High Schools St Martin
Others
HOA Fee Include Management
Tax ID 0-72-10-063.000
Acceptable Financing Cash, Conventional, FHA, USDA Loan, VA Loan
Listing Terms Cash, Conventional, FHA, USDA Loan, VA Loan
Read Less
Want to know what your home might be worth? Contact us for a FREE valuation!

Our team is ready to help you sell your home for the highest possible price ASAP

Information is deemed to be reliable but not guaranteed. Copyright © 2024 MLS United, LLC.






