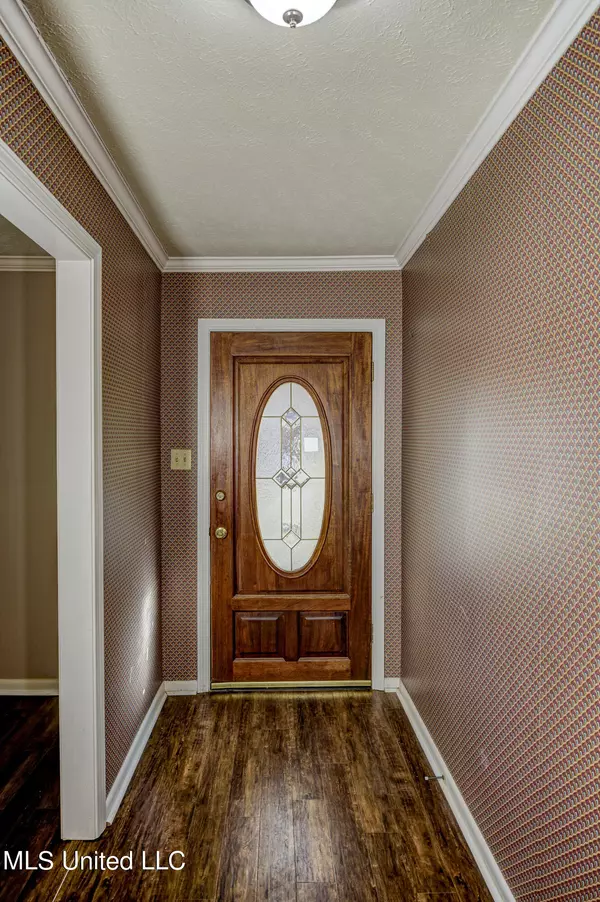$230,000
$230,000
For more information regarding the value of a property, please contact us for a free consultation.
115 Longmeadow Road Brandon, MS 39042
4 Beds
2 Baths
2,400 SqFt
Key Details
Sold Price $230,000
Property Type Single Family Home
Sub Type Single Family Residence
Listing Status Sold
Purchase Type For Sale
Square Footage 2,400 sqft
Price per Sqft $95
Subdivision Crossgates
MLS Listing ID 4066707
Sold Date 01/23/24
Style Traditional
Bedrooms 4
Full Baths 2
Originating Board MLS United
Year Built 1976
Annual Tax Amount $2,737
Lot Size 0.500 Acres
Acres 0.5
Property Description
Welcome to your new home, where nostaglia meets modern living! This well maintained 1976 residence, boasting over 2400 square feet, is a testament to enduring quality and classic design. With a little tender loving care, this house can be transformed into your dream home. Key Features include a spacious Living/Dining Room Combo, Galley Kitchen with Breakfast Nook and Stainless Steel Appliances, Den with Fireplace and Built-Ins, Sunroom, 4 Bedrooms, 2 Full Baths, Large Walk In Closet In Primary Bedroom, Laundry Room, New Flooring, New HVAC, 2 Car Garage with Storage Room, Fenced yard with (2) Additional Wired Storage Sheds. Conveniently located in Crossgates Subdivision, this home is close to schools, parks and shopping! Enjoy the best of both worlds: the tranquility of a well established neighborhood and the convenience of modern amenities. Don't miss the chance to make this charming home your own! Contact your favorite real estate professional for a private viewing and embark on a journey to transform this house into your dream home. Your next chapter begins here!
Location
State MS
County Rankin
Direction From W. Government Street turn onto Woodgate and then right on Longmeadow.
Rooms
Other Rooms Shed(s)
Interior
Interior Features Built-in Features, Ceiling Fan(s), Eat-in Kitchen, Entrance Foyer, Vaulted Ceiling(s), Walk-In Closet(s), Double Vanity
Heating Central
Cooling Central Air
Flooring Ceramic Tile, Vinyl
Fireplaces Type Den, Gas Log, Raised Hearth
Fireplace Yes
Window Features Aluminum Frames
Appliance Dishwasher, Disposal, Electric Cooktop, Exhaust Fan, Microwave, Stainless Steel Appliance(s), Water Heater
Laundry Laundry Room
Exterior
Exterior Feature None
Parking Features Attached, Garage Faces Front, Storage, Concrete
Garage Spaces 2.0
Utilities Available Cable Available, Electricity Connected, Natural Gas Available, Sewer Connected, Water Connected
Roof Type Architectural Shingles
Porch Front Porch
Garage Yes
Private Pool No
Building
Lot Description Fenced
Foundation Slab
Sewer Public Sewer
Water Public
Architectural Style Traditional
Level or Stories One
Structure Type None
New Construction No
Schools
Elementary Schools Brandon
Middle Schools Brandon
High Schools Brandon
Others
Tax ID H09j00009 00200
Acceptable Financing Cash, Conventional, FHA, VA Loan
Listing Terms Cash, Conventional, FHA, VA Loan
Read Less
Want to know what your home might be worth? Contact us for a FREE valuation!

Our team is ready to help you sell your home for the highest possible price ASAP

Information is deemed to be reliable but not guaranteed. Copyright © 2024 MLS United, LLC.






