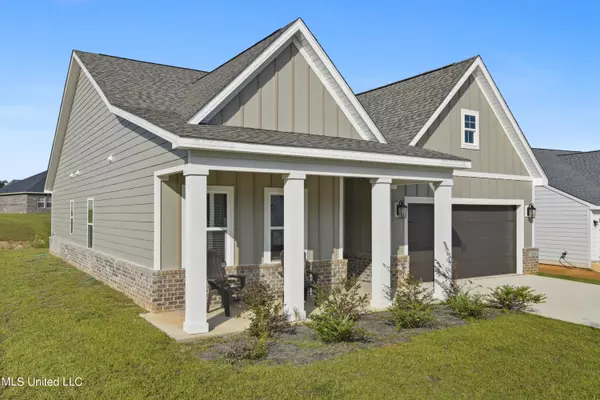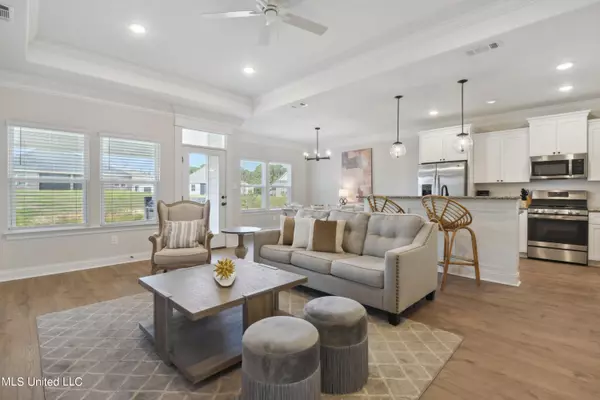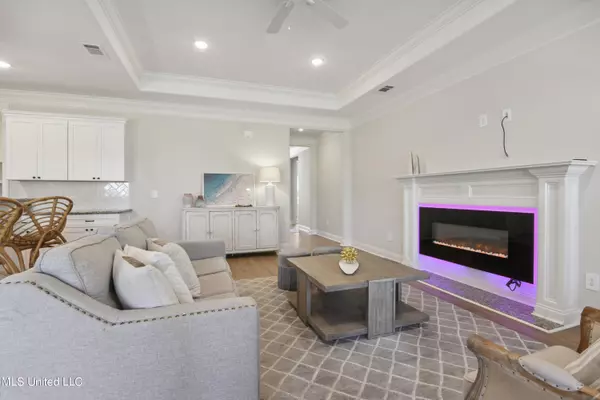$325,990
$325,990
For more information regarding the value of a property, please contact us for a free consultation.
10681 Wren Grove Gulfport, MS 39503
3 Beds
2 Baths
1,554 SqFt
Key Details
Sold Price $325,990
Property Type Single Family Home
Sub Type Single Family Residence
Listing Status Sold
Purchase Type For Sale
Square Footage 1,554 sqft
Price per Sqft $209
Subdivision Landon Green
MLS Listing ID 4060058
Sold Date 01/23/24
Style Traditional
Bedrooms 3
Full Baths 2
HOA Fees $29/ann
HOA Y/N Yes
Originating Board MLS United
Year Built 2022
Annual Tax Amount $229
Lot Size 9,147 Sqft
Acres 0.21
Lot Dimensions 88x139
Property Description
Welcome to Landon Green - the perfect community for those who want it all! Centrally located between Highway 49 and Canal Road, this picturesque neighborhood is just minutes away from all of the best shopping, dining, and entertainment that the Gulf Coast is known for.
This state-of-the-art home offers 1,554 square feet of luxurious living space, including 3 bedrooms and 2 bathrooms. You'll love the high-end finishes, including granite countertops, stainless steel appliances, gas stove, and custom cabinetry. This home aslo includes a beautiful outdoor kitchen with sink & grill, perfect for your next gathering!
The private Owner's Retreat is a true sanctuary, with a spacious bedroom, en suite bathroom with fully tiled walk-in shower, and a walk-in closet with custom wood shelving. This home is complete so you won't have to wait long to start enjoying all that Landon Green has to offer!
Don't miss out on this incredible opportunity - join us for our open house every Saturday and Sunday to see this breathtaking home for yourself! Excellent investment opportunity!
Location
State MS
County Harrison
Community Playground
Direction Take exit 34b, turn left on Landon Rd, straight for 1.5 miles, take a right on to E. Landon Green Circle. Turn right on W. Landon Green Circle. Turn right on Wren Grove. Model home is on the Right in the cul de sac
Rooms
Other Rooms Outdoor Kitchen
Interior
Interior Features Ceiling Fan(s), Crown Molding, Double Vanity, Eat-in Kitchen, Entrance Foyer, Granite Counters, High Ceilings, Kitchen Island, Open Floorplan, Pantry, Primary Downstairs, Tray Ceiling(s), Walk-In Closet(s)
Heating Central, Heat Pump
Cooling Central Air, ENERGY STAR Qualified Equipment
Flooring Luxury Vinyl, Carpet
Fireplaces Type Electric, Living Room
Fireplace Yes
Window Features Blinds,Double Pane Windows,ENERGY STAR Qualified Windows,Low Emissivity Windows
Appliance Dishwasher, ENERGY STAR Qualified Appliances, Microwave, Refrigerator
Laundry Inside
Exterior
Exterior Feature Outdoor Grill
Parking Features Attached, Garage Faces Front
Garage Spaces 2.0
Community Features Playground
Utilities Available Electricity Connected, Sewer Connected, Water Connected, Natural Gas in Kitchen
Roof Type Architectural Shingles
Porch Patio
Garage Yes
Building
Lot Description Cul-De-Sac, Landscaped
Foundation Slab
Sewer Public Sewer
Water Public
Architectural Style Traditional
Level or Stories One
Structure Type Outdoor Grill
New Construction Yes
Others
HOA Fee Include Maintenance Grounds,Management
Tax ID 0708n-01-001.078
Acceptable Financing Cash, Conventional, FHA, USDA Loan, VA Loan
Listing Terms Cash, Conventional, FHA, USDA Loan, VA Loan
Read Less
Want to know what your home might be worth? Contact us for a FREE valuation!

Our team is ready to help you sell your home for the highest possible price ASAP

Information is deemed to be reliable but not guaranteed. Copyright © 2024 MLS United, LLC.






