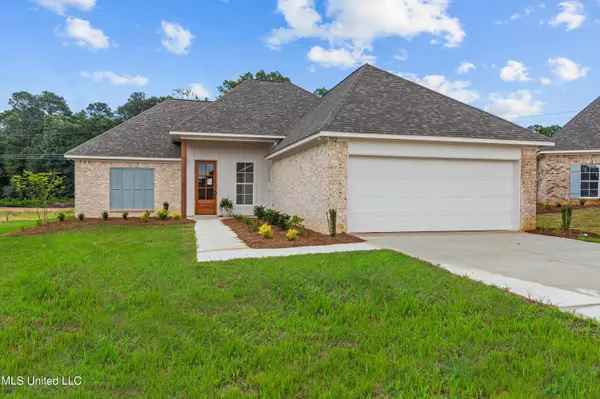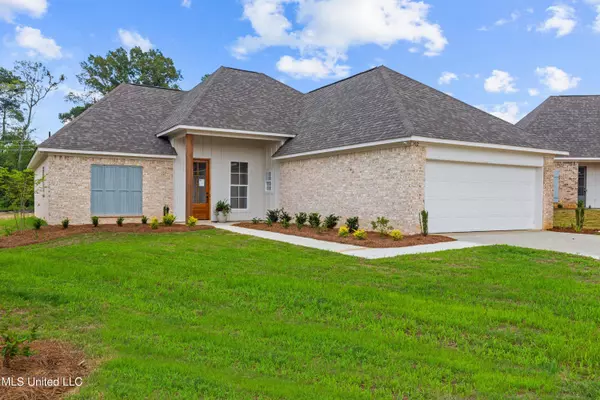$345,000
$345,000
For more information regarding the value of a property, please contact us for a free consultation.
502 Black Cherry Cv Canton, MS 39046
3 Beds
2 Baths
1,887 SqFt
Key Details
Sold Price $345,000
Property Type Single Family Home
Sub Type Single Family Residence
Listing Status Sold
Purchase Type For Sale
Square Footage 1,887 sqft
Price per Sqft $182
Subdivision Woodscape Of Oakfield
MLS Listing ID 4042274
Sold Date 01/26/24
Bedrooms 3
Full Baths 2
HOA Y/N Yes
Originating Board MLS United
Year Built 2023
Annual Tax Amount $9,999,999
Lot Size 0.600 Acres
Acres 0.6
Property Description
BUILDER IS OFFERING A 2/1 BUYDOWN to qualified buyers at list price! The market is volatile, but currently, the buyer will pay 5.49% for the first year, saving over $450 a month. The second year interest rate will be 6.49%, saving almost $225 a month. Call your Realtor for more details!! BEAUTIFUL NEW CONSTRUCTION home in Woodscape of Oakfield. Open Split floor plan with 1887 sqft, 3 bedrooms, 2 baths plus an office. **NO CARPET Luxury Vinyl plank flooring throughout and tile in baths. Nice oversized primary bedroom and bath with walk-in closet, soaker tub, separate walk-in-shower and double vanities. The kitchen features all stainless appliances, gas free standing range with custom vent hood, built-in-microwave, quartz counter tops and decorative backsplash. Laundry room has a sink and plenty of storage. Mud room off the kitchen plus an additional desk for additional work space. Call today to schedule a viewing and LET'S MAKE A DEAL!!
Location
State MS
County Madison
Direction From Hwy 51 turn right on Yandell Rd and then turn right onto Clarksdell Rd. Oakfield Subdivision will be on the left. Go straight passed the pool on the left until you dead end. Turn right and go to the end and turn left on Butternut. Black Cherry Cove is on the right. Second house on the left on Black Cherry Cv. Can go from Green Oak Ln to Clarksdell Rd to Oakfield Blvd.
Interior
Heating Central, Fireplace(s)
Cooling Central Air
Fireplaces Type Living Room
Fireplace Yes
Appliance Disposal, Free-Standing Range, Microwave, Tankless Water Heater
Exterior
Exterior Feature None
Parking Features Driveway
Garage Spaces 2.0
Utilities Available Electricity Available
Roof Type Architectural Shingles
Garage No
Private Pool No
Building
Foundation Post-Tension
Sewer Public Sewer
Water Public
Level or Stories One
Structure Type None
New Construction Yes
Schools
Elementary Schools Madison Crossing
Middle Schools Germantown Middle
High Schools Germantown
Others
HOA Fee Include Management
Tax ID Unassigned
Acceptable Financing Cash, Conventional, FHA, VA Loan
Listing Terms Cash, Conventional, FHA, VA Loan
Read Less
Want to know what your home might be worth? Contact us for a FREE valuation!

Our team is ready to help you sell your home for the highest possible price ASAP

Information is deemed to be reliable but not guaranteed. Copyright © 2024 MLS United, LLC.






