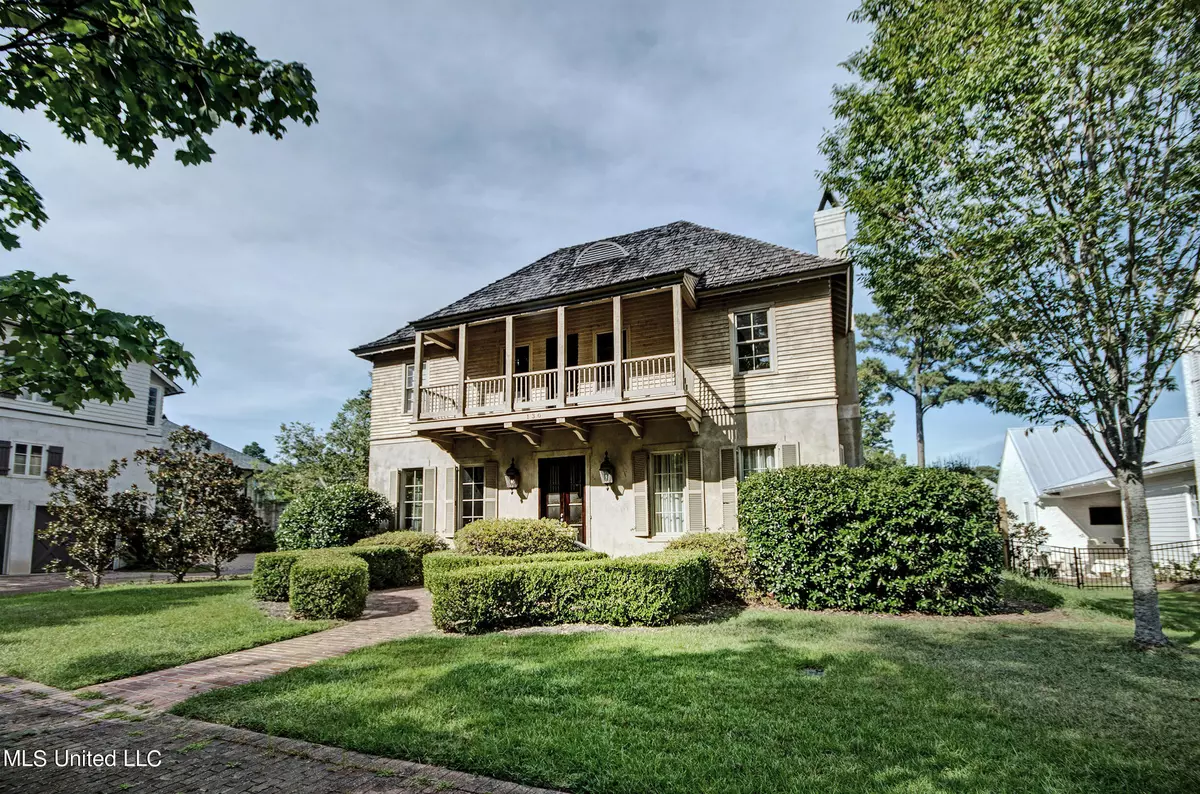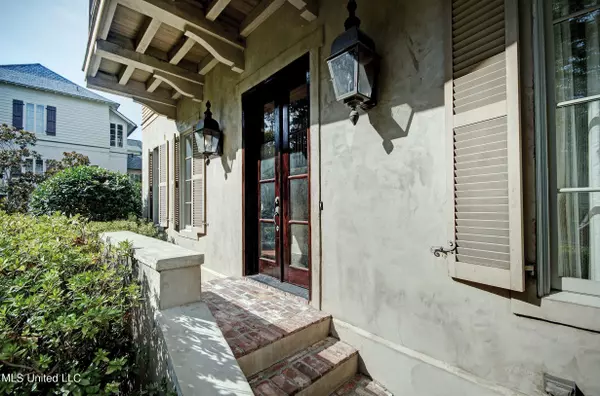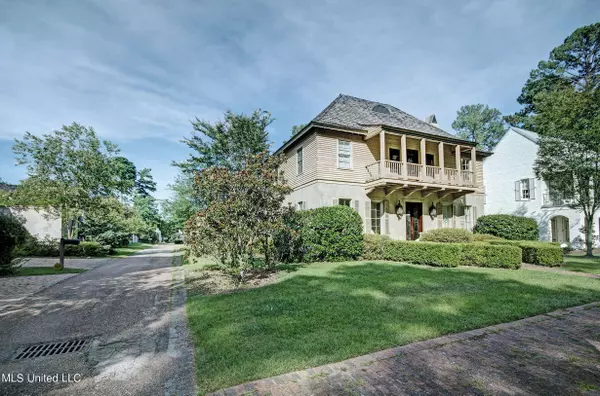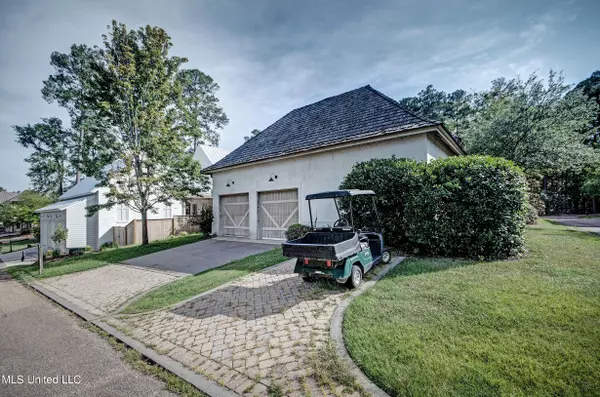$674,500
$674,500
For more information regarding the value of a property, please contact us for a free consultation.
130 W Florida Boulevard Madison, MS 39110
4 Beds
4 Baths
3,560 SqFt
Key Details
Sold Price $674,500
Property Type Single Family Home
Sub Type Single Family Residence
Listing Status Sold
Purchase Type For Sale
Square Footage 3,560 sqft
Price per Sqft $189
Subdivision Lost Rabbit
MLS Listing ID 4055174
Sold Date 01/26/24
Style French Acadian
Bedrooms 4
Full Baths 3
Half Baths 1
HOA Fees $114/ann
HOA Y/N Yes
Originating Board MLS United
Year Built 2007
Annual Tax Amount $7,145
Lot Size 9,147 Sqft
Acres 0.21
Lot Dimensions 72 X130 X 67 X 125
Property Description
Please note: This home has a 5.125% mortgage that is easily assumed by qualified buyers! This is a rare opportunity to own a fine home in Lost Rabbit in this price range. This home is right across the street from the neighborhood walking trail that goes down to the big water. There is a 2 car garage with storage and with a third parking pad. The downstairs flooring is heart pine and tile. The kitchen is designed for entertaining with a Wolf Range and subzero refrigerator as well as granite countertops and beautiful cabinetry. The oversized master is down and has a luxurious bath with a huge shower and separate soaking tub along with a spacious master closet. The master and the living room have doors that access the large courtyard with plenty of room for tables and seating. The front balcony, which can be accessed from the seating room at the top of the stairs, has a great view of the walking trails and park. Upstairs there are 3 bedroom and 2 baths. Back downstairs, there is a formal dining room could hold a very large dining room suit. As a resident of Lost Rabbit, you can enjoy the neighborhood pool, park, marina and incredible views of the big water! Come see what it is like to live in a resort type lifestyle full time
Location
State MS
County Madison
Community Boating, Hiking/Walking Trails, Lake, Park, Playground, Pool, Sidewalks, Street Lights
Direction Hoy Rd. past N. Old Canton past Old Rice Rd. under the Natchez Trace to W. Florida Blvd. Home is on the left past a stop sign
Interior
Interior Features Bookcases, Built-in Features, Ceiling Fan(s), Crown Molding, Double Vanity, Entrance Foyer, Granite Counters, High Ceilings, High Speed Internet, Kitchen Island, Natural Woodwork, Pantry, Primary Downstairs, Recessed Lighting, Soaking Tub, Storage
Heating Central, Fireplace(s), Natural Gas
Cooling Ceiling Fan(s), Central Air, Electric, Gas, Multi Units
Flooring Carpet, Ceramic Tile, Wood
Fireplaces Type Gas Log, Living Room, Masonry, Ventless
Fireplace Yes
Window Features Insulated Windows
Appliance Built-In Gas Range, Built-In Refrigerator, Disposal, Double Oven, Gas Water Heater, Ice Maker, Range Hood, Refrigerator, Self Cleaning Oven, Stainless Steel Appliance(s)
Laundry Electric Dryer Hookup, Laundry Room, Lower Level, Sink, Washer Hookup
Exterior
Exterior Feature Balcony, Courtyard, Lighting, Rain Gutters, Uncovered Courtyard
Parking Features Attached, Garage Door Opener, Garage Faces Rear, Lighted, Parking Pad, Storage, Concrete
Garage Spaces 2.0
Community Features Boating, Hiking/Walking Trails, Lake, Park, Playground, Pool, Sidewalks, Street Lights
Utilities Available Cable Connected, Natural Gas Connected, Sewer Connected, Water Connected, Fiber to the House, Underground Utilities
Roof Type Shake
Porch Front Porch, Porch, Side Porch
Garage Yes
Private Pool No
Building
Lot Description Views
Foundation Slab
Sewer Public Sewer
Water Public
Architectural Style French Acadian
Level or Stories Two
Structure Type Balcony,Courtyard,Lighting,Rain Gutters,Uncovered Courtyard
New Construction No
Schools
Elementary Schools Madison Avenue
Middle Schools North East Madison Middle School
High Schools Madison Central
Others
HOA Fee Include Management
Tax ID 072a-11d-046-00-00
Acceptable Financing Cash, Conventional, VA Loan
Listing Terms Cash, Conventional, VA Loan
Read Less
Want to know what your home might be worth? Contact us for a FREE valuation!

Our team is ready to help you sell your home for the highest possible price ASAP

Information is deemed to be reliable but not guaranteed. Copyright © 2024 MLS United, LLC.






