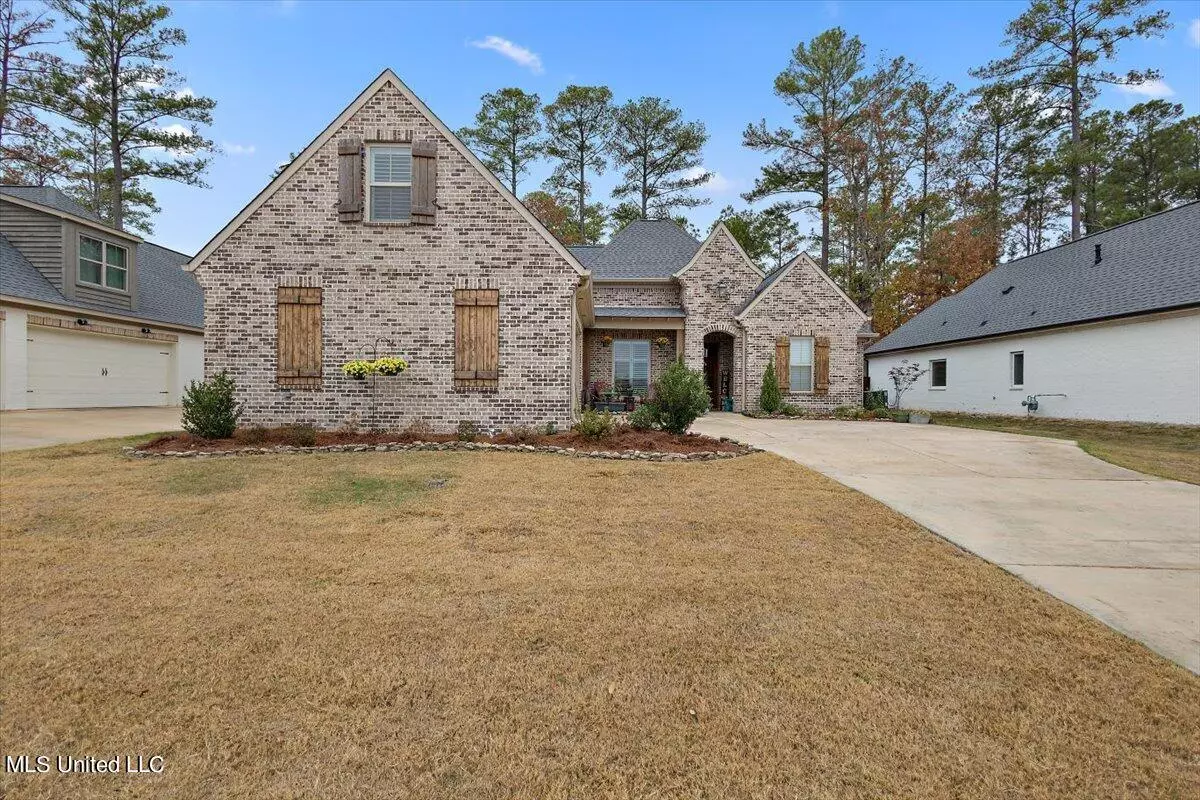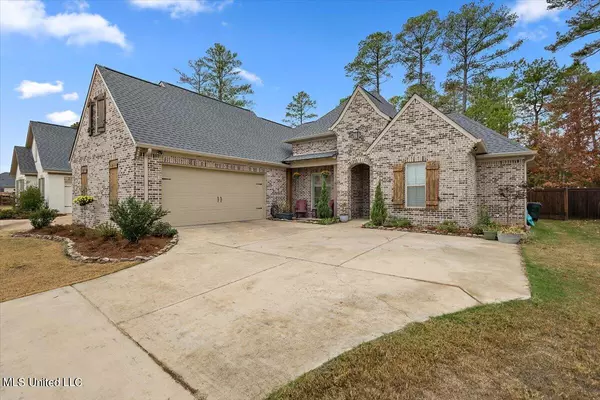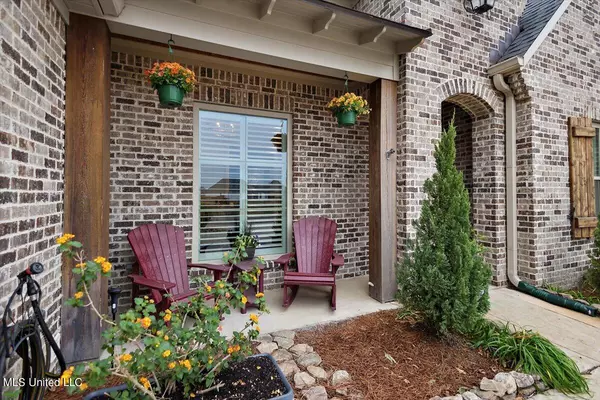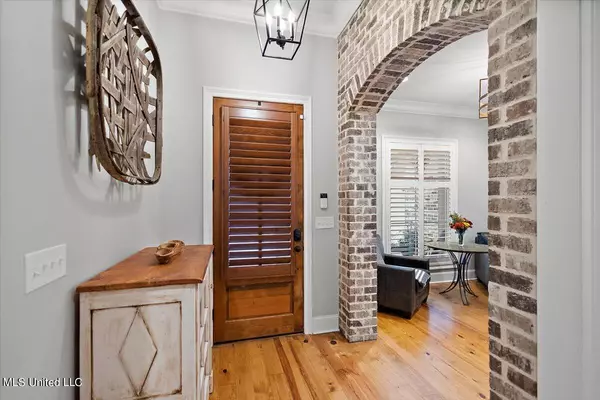$410,000
$410,000
For more information regarding the value of a property, please contact us for a free consultation.
342 Royal Pond Circle Flowood, MS 39232
4 Beds
3 Baths
2,561 SqFt
Key Details
Sold Price $410,000
Property Type Single Family Home
Sub Type Single Family Residence
Listing Status Sold
Purchase Type For Sale
Square Footage 2,561 sqft
Price per Sqft $160
Subdivision Kensington
MLS Listing ID 4063978
Sold Date 01/30/24
Style French Acadian
Bedrooms 4
Full Baths 3
HOA Fees $57/ann
HOA Y/N Yes
Originating Board MLS United
Year Built 2020
Annual Tax Amount $2,995
Lot Size 0.300 Acres
Acres 0.3
Property Description
Feels like HOME....that is exactly what you are sure to say after viewing this stunning home in the highly sought after gated community of Kensington. This exquisite home features 4 bedrooms, 3 bathrooms and 2500 square feet of living space. Upon entering the home, you will find a spacious foyer with a formal dining room that could also be used as a home office or sitting room. The open floor plan allows you to overlook the living room while in the kitchen, making entertaining a breeze. Speaking of the kitchen, this one is pristine and hosts beautiful cabinetry with gold accents, a large island and quartz countertops. You will enjoy the walk-in pantry, providing ample space for all of your essentials. The laundry room includes a sink, so extremely convenient for laundry day. The well-appointed primary suite provides a serene view of the backyard. The primary bathroom rivals a spa and features double vanities, a large soaking tub, large walk-in closet and a convenient built-in cabinet and storage space. On the opposite side of the home, you will find two bedrooms, with a shared bath. The fourth bedroom is upstairs with a private bathroom and walk-in closet. Enjoy your morning coffee outside on the covered patio with a tranquil view of nature and the hand-stacked stone garden with over 100 spring bulbs in a fully-fenced yard! Other features include meticulously maintained landscaping, including a Bloodgood Japanese Maple out front, a view of the lake, plantation shutters, blinds on all windows and gutters already installed! This one is calling your name, so schedule your private viewing TODAY!
Location
State MS
County Rankin
Community Clubhouse, Fishing, Gated, Pool, Sidewalks, Street Lights
Direction From Highway 25, turn right on Marshall, right on Palace Crossing, Right on Royal Pond
Interior
Interior Features Beamed Ceilings, Bookcases, Built-in Features, Crown Molding, Eat-in Kitchen, Entrance Foyer, High Ceilings, High Speed Internet, Kitchen Island, Open Floorplan, Pantry, Primary Downstairs, Soaking Tub, Storage, Walk-In Closet(s), Double Vanity
Heating Central, Fireplace(s)
Cooling Ceiling Fan(s), Central Air
Flooring Hardwood, Tile
Fireplaces Type Living Room
Fireplace Yes
Window Features Insulated Windows,Plantation Shutters
Appliance Dishwasher, Exhaust Fan, Gas Cooktop, Microwave, Self Cleaning Oven, Stainless Steel Appliance(s), Tankless Water Heater
Laundry Laundry Room, Main Level, Sink, Washer Hookup
Exterior
Exterior Feature Private Yard, Rain Gutters
Parking Features Driveway, Garage Faces Side, Concrete
Garage Spaces 2.0
Community Features Clubhouse, Fishing, Gated, Pool, Sidewalks, Street Lights
Utilities Available Cable Available, Electricity Available, Natural Gas Available, Phone Available, Sewer Available, Water Available
Waterfront Description Pond
Roof Type Architectural Shingles
Porch Front Porch, Patio, Rear Porch
Garage No
Private Pool No
Building
Lot Description Fenced, Front Yard, Views
Foundation Slab
Sewer Public Sewer
Water Public
Architectural Style French Acadian
Level or Stories One and One Half
Structure Type Private Yard,Rain Gutters
New Construction No
Schools
Elementary Schools Highland Bluff Elm
Middle Schools Northwest Rankin Middle
High Schools Northwest Rankin
Others
HOA Fee Include Maintenance Grounds,Pool Service
Tax ID I11q000002 00850
Acceptable Financing Cash, Conventional, FHA, VA Loan
Listing Terms Cash, Conventional, FHA, VA Loan
Read Less
Want to know what your home might be worth? Contact us for a FREE valuation!

Our team is ready to help you sell your home for the highest possible price ASAP

Information is deemed to be reliable but not guaranteed. Copyright © 2025 MLS United, LLC.





