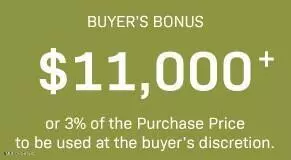$387,900
$387,900
For more information regarding the value of a property, please contact us for a free consultation.
7521 Crosswinds Boulevard Hernando, MS 38632
4 Beds
2 Baths
2,267 SqFt
Key Details
Sold Price $387,900
Property Type Single Family Home
Sub Type Single Family Residence
Listing Status Sold
Purchase Type For Sale
Square Footage 2,267 sqft
Price per Sqft $171
Subdivision Cross Winds
MLS Listing ID 4052991
Sold Date 01/25/24
Style Traditional
Bedrooms 4
Full Baths 2
HOA Fees $33/ann
HOA Y/N Yes
Originating Board MLS United
Year Built 2023
Lot Size 0.290 Acres
Acres 0.29
Lot Dimensions 190x70
Property Description
MOVE IN READY!! Welcome to the Boxwood plan. Wood Flooring, tile backsplash, wood shelving in all closets, choice of gas stove, lots of storage space, walk in attic, All this and more on a large lot with great back yard space.
Enjoy the outdoors on your covered front porch or your covered back patio. Get cozy by the fireplace in your 14x20 family room. Have a late lunch at the bar that divides the family room from the kitchen. The chef of the house will enjoy the convenience of a center island that complements the spacious kitchen. The primary bedroom & bath are located in the back of home. The Walk thru shower is great but two HUGE closets is even better. The 2nd and 3rd BRs are located just off the family room. There is a spacious bonus room upstairs or it could be a 4th BR. Bring all offers, this ''cutie'' won't last long.
Location
State MS
County Desoto
Community Curbs, Sidewalks
Direction From Lewisburg High School, head South on Craft Road and then at the 3 way stop sign make a eft onto Byhalia Road. Then at the next stop sign make a right onto S Craft Road and the subdivision entrance is the first on the left and the home is down on the right.
Interior
Interior Features Bar, Breakfast Bar, Ceiling Fan(s), Granite Counters, High Ceilings, Open Floorplan, Pantry, Primary Downstairs, Storage, Walk-In Closet(s), Double Vanity
Heating Central, Natural Gas
Cooling Ceiling Fan(s), Central Air, Electric, Gas, Multi Units
Flooring Carpet, Hardwood, Tile
Fireplaces Type Gas Log, Gas Starter, Great Room
Fireplace Yes
Window Features Shutters,Vinyl
Appliance Dishwasher, Disposal, Electric Range, ENERGY STAR Qualified Appliances, Microwave, Plumbed For Ice Maker
Laundry Laundry Room, Main Level
Exterior
Exterior Feature Rain Gutters
Parking Features Attached, Driveway, Garage Door Opener, Garage Faces Front, Direct Access, Concrete
Garage Spaces 2.0
Community Features Curbs, Sidewalks
Utilities Available Electricity Connected, Natural Gas Connected, Sewer Connected, Water Connected, Underground Utilities
Roof Type Shingle
Porch Front Porch, Rear Porch
Garage Yes
Private Pool No
Building
Lot Description Landscaped, Level
Foundation Slab
Sewer Public Sewer
Water Public
Architectural Style Traditional
Level or Stories One and One Half
Structure Type Rain Gutters
New Construction Yes
Schools
Elementary Schools Lewisburg
Middle Schools Lewisburg Middle
High Schools Lewisburg
Others
HOA Fee Include Other
Tax ID Unassigned
Acceptable Financing Cash, Conventional, FHA, USDA Loan, VA Loan
Listing Terms Cash, Conventional, FHA, USDA Loan, VA Loan
Read Less
Want to know what your home might be worth? Contact us for a FREE valuation!

Our team is ready to help you sell your home for the highest possible price ASAP

Information is deemed to be reliable but not guaranteed. Copyright © 2024 MLS United, LLC.






