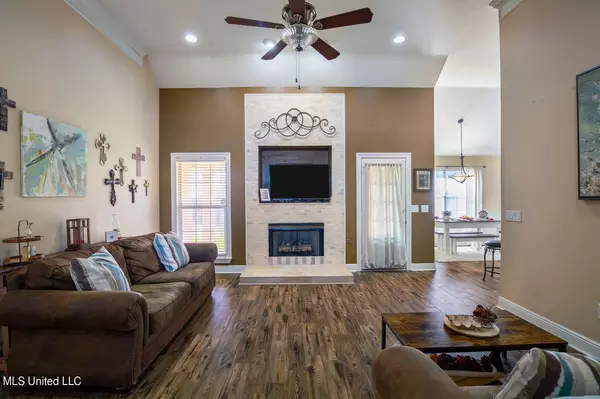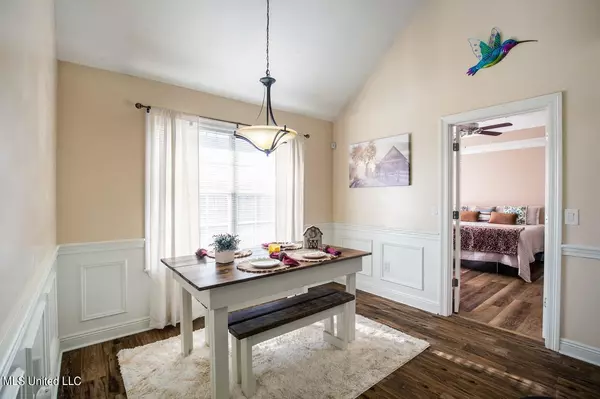$269,900
$269,900
For more information regarding the value of a property, please contact us for a free consultation.
803 Woodfern Cove Flowood, MS 39232
3 Beds
3 Baths
1,767 SqFt
Key Details
Sold Price $269,900
Property Type Single Family Home
Sub Type Single Family Residence
Listing Status Sold
Purchase Type For Sale
Square Footage 1,767 sqft
Price per Sqft $152
Subdivision Laurelwood
MLS Listing ID 4066770
Sold Date 01/31/24
Style Traditional
Bedrooms 3
Full Baths 2
Half Baths 1
HOA Y/N Yes
Originating Board MLS United
Year Built 1999
Annual Tax Amount $1,730
Lot Size 10,890 Sqft
Acres 0.25
Property Description
Discover the epitome of comfort in this charming 3-bedroom, 2.5-bath home nestled in Flowood's sought-after Laurelwood subdivision. With a split floor plan and gorgeous wood-like tile floors, this residence welcomes you with warmth. Granite counters adorn the spacious kitchen, complemented by a breakfast room and formal dining area. The master suite boasts two closets and vanities. Roof is almost new, HVAC and hot water heater only a couple of years old, great size back yard, fully fenced for your privacy and a brand new she-shed for al your extra crafts and tools. Positioned in a tranquil cul-de-sac, this home is a short stroll from premier shopping, dining, parks, libraries, and walking trails. Enjoy the community clubhouse and pool—a perfect haven for relaxation and entertainment. This home is amazing and it checks all the boxesYour dream home awaits in Laurelwood!
Call today to schedule your private tour!
Location
State MS
County Rankin
Community Pool
Direction Old Fannin to entrance of Laurelwood take 1st R go to Laurelwood II entrance turn R onto Evergreen L onto Woodfern
Rooms
Other Rooms Storage
Interior
Interior Features Breakfast Bar, Ceiling Fan(s), Coffered Ceiling(s), Crown Molding, Double Vanity, Eat-in Kitchen, Entrance Foyer, His and Hers Closets, Pantry
Heating Central
Cooling Ceiling Fan(s), Central Air, Gas
Flooring Ceramic Tile, Laminate
Fireplace Yes
Appliance Dishwasher, Electric Cooktop
Exterior
Exterior Feature Other
Garage Spaces 2.0
Community Features Pool
Utilities Available Electricity Connected, Sewer Available, Water Connected
Roof Type Architectural Shingles
Building
Lot Description Cul-De-Sac
Foundation Slab
Sewer Public Sewer
Water Public
Architectural Style Traditional
Level or Stories One
Structure Type Other
New Construction No
Schools
Elementary Schools Flowood
Middle Schools Northwest Rankin Middle
High Schools Northwest Rankin
Others
HOA Fee Include Pool Service,Other
Tax ID G11e00000900970
Acceptable Financing Cash, Conventional, FHA, USDA Loan
Listing Terms Cash, Conventional, FHA, USDA Loan
Read Less
Want to know what your home might be worth? Contact us for a FREE valuation!

Our team is ready to help you sell your home for the highest possible price ASAP

Information is deemed to be reliable but not guaranteed. Copyright © 2024 MLS United, LLC.






