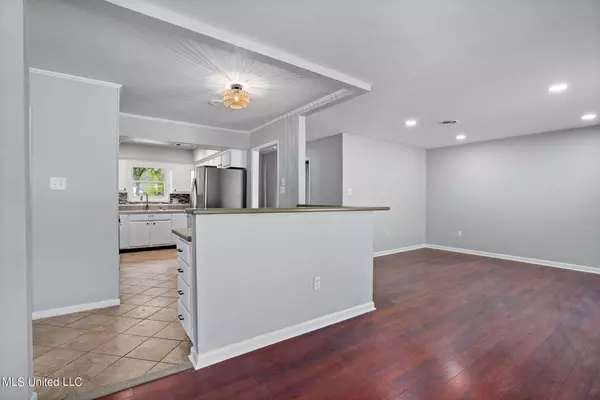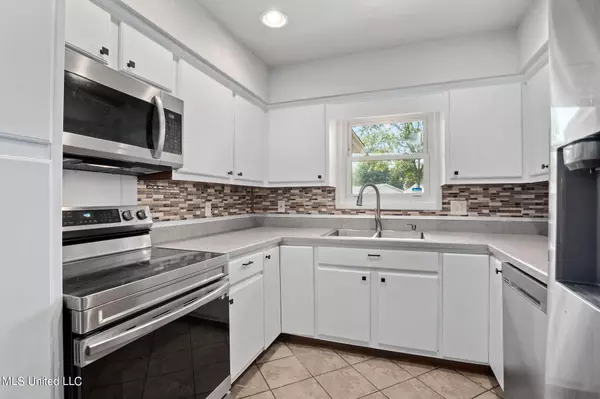$217,500
$217,500
For more information regarding the value of a property, please contact us for a free consultation.
15377 Mimosa Drive Gulfport, MS 39503
3 Beds
2 Baths
1,658 SqFt
Key Details
Sold Price $217,500
Property Type Single Family Home
Sub Type Single Family Residence
Listing Status Sold
Purchase Type For Sale
Square Footage 1,658 sqft
Price per Sqft $131
Subdivision Northwood Hills
MLS Listing ID 4059661
Sold Date 01/09/24
Bedrooms 3
Full Baths 2
Originating Board MLS United
Year Built 1972
Annual Tax Amount $1,943
Lot Size 10,890 Sqft
Acres 0.25
Property Description
Welcome to 15377 Mimosa Dr! This move-in ready ranch-style brick home has undergone a complete transformation and is ready to welcome you with open arms. Nestled on a peaceful cul-de-sac, this 3-bedroom, 2-bathroom abode boasts a wealth of features that make it the perfect place to call home.
Spacious and thoughtfully designed with two gathering areas and a stone hearth, galley kitchen with newer appliances, this home offers plenty of room for your family and guests. The Primary suite is a peaceful retreat with its own private bath. No detail has been spared. Modern finishes, tasteful upgrades and meticulous attention to detail make this home truly special. The large backyard is perfect for outdoor enthusiasts. Whether you're hosting a barbecue, gardening, or just enjoying a sunny day or ready to dive into your own pool, you'll love the space and privacy this yard provides and even has a storage shed for all of your belongings. You can start creating memories soon by calling this Home! Call today for your private tour. Buyers and buyers agent to verify all information and site data.
Location
State MS
County Harrison
Direction From US 49 East, Left onto Parkwood Drive North, Right onto Mimosa DR, home will be at the end of the Cul de sac.
Interior
Interior Features Ceiling Fan(s), Breakfast Bar
Heating Central, Electric, Heat Pump
Cooling Central Air, Electric
Flooring Ceramic Tile, Laminate
Fireplaces Type Den, Glass Doors, Hearth, Raised Hearth, Stone, Wood Burning
Fireplace Yes
Appliance Electric Range, Microwave, Refrigerator, Stainless Steel Appliance(s)
Exterior
Exterior Feature Rain Gutters
Parking Features Garage Faces Front, Paved
Garage Spaces 2.0
Pool Above Ground
Utilities Available Cable Available
Roof Type Architectural Shingles
Garage No
Private Pool Yes
Building
Lot Description Cul-De-Sac
Foundation Slab
Sewer Public Sewer
Water Public
Level or Stories One
Structure Type Rain Gutters
New Construction No
Schools
Elementary Schools Harrison Central
Middle Schools Orange Grove
High Schools Harrison Central
Others
Tax ID 0808d-03-076.000
Acceptable Financing Cash, Conventional, FHA, VA Loan
Listing Terms Cash, Conventional, FHA, VA Loan
Read Less
Want to know what your home might be worth? Contact us for a FREE valuation!

Our team is ready to help you sell your home for the highest possible price ASAP

Information is deemed to be reliable but not guaranteed. Copyright © 2024 MLS United, LLC.






