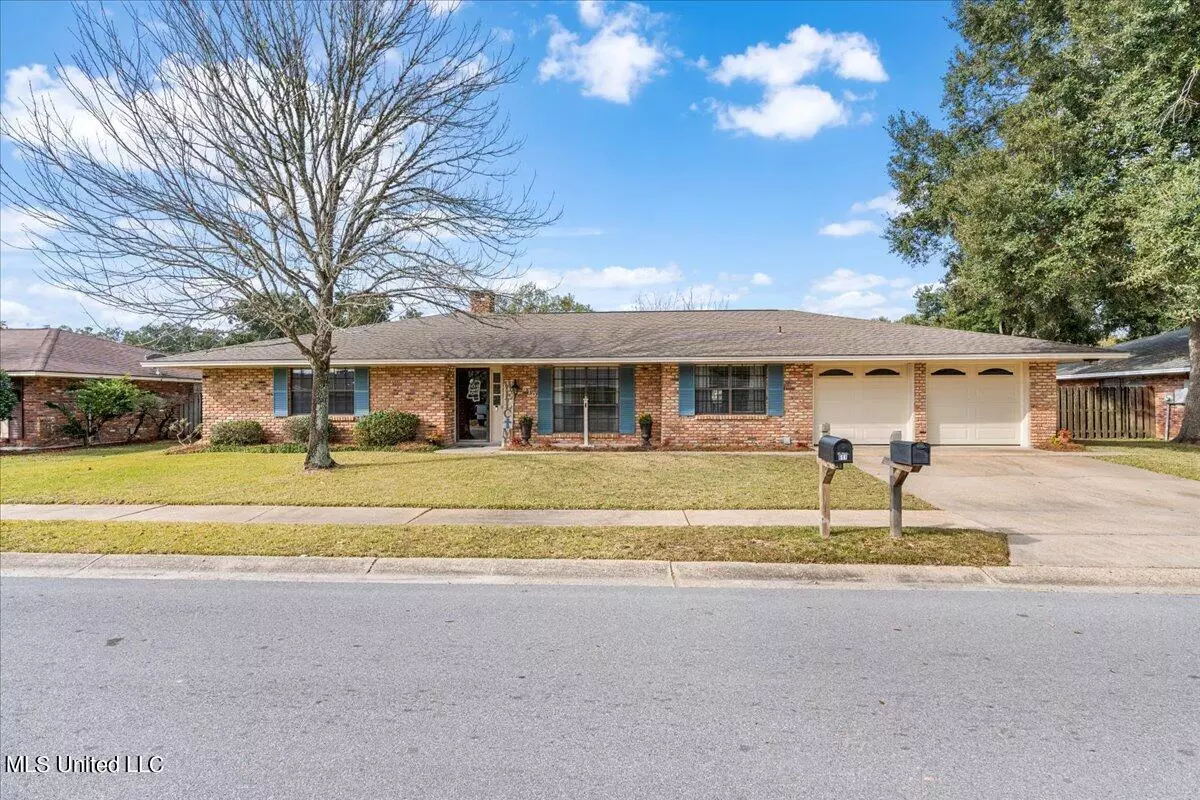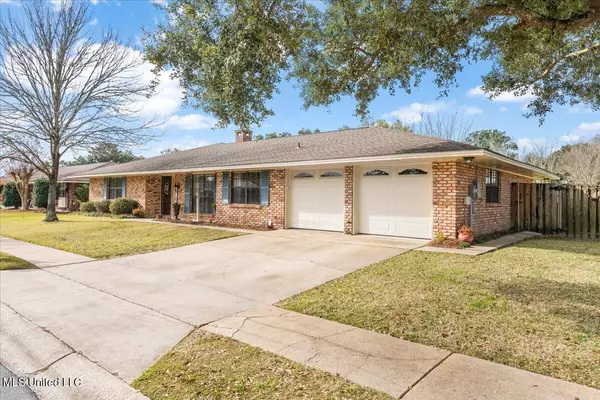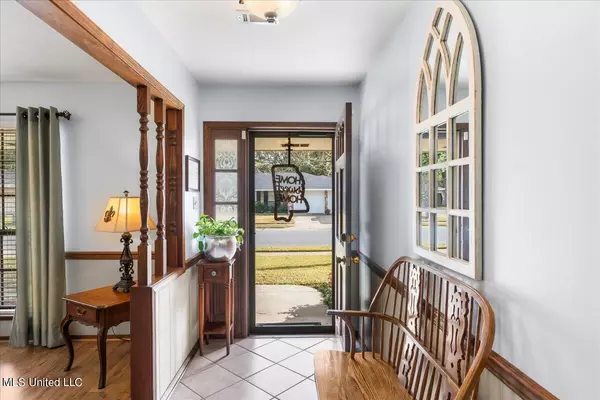$287,000
$287,000
For more information regarding the value of a property, please contact us for a free consultation.
610 Parkwood Drive Long Beach, MS 39560
3 Beds
3 Baths
2,342 SqFt
Key Details
Sold Price $287,000
Property Type Single Family Home
Sub Type Single Family Residence
Listing Status Sold
Purchase Type For Sale
Square Footage 2,342 sqft
Price per Sqft $122
Subdivision Pecan Park
MLS Listing ID 4066210
Sold Date 02/07/24
Style Traditional
Bedrooms 3
Full Baths 2
Half Baths 1
Originating Board MLS United
Year Built 1981
Annual Tax Amount $784
Lot Size 0.300 Acres
Acres 0.3
Lot Dimensions 101x131x101x131
Property Description
Welcome to the heart of Long Beach, MS! This residence, a Jones constructed home, well known in Long Beach, offers a perfect blend of comfort and charm with 3 bedrooms and 2.5 bathrooms. As you off the foyer, you are greeted by the formal dining room. The kitchen has a new dishwasher, sink, stove and large pantry. The large family room is designed for relaxation, creating a warm and inviting atmosphere. The sizable laundry room ensures that chores are a breeze. This home has a lot of storage with large closets and a storage room/mini shop with walk through from the garage to the backyard.
Indulge in the tranquility of the sunroom, a perfect retreat for enjoying a book or your coffe looking out into the large fenced in back yard.
Schedule your viewing today and step into a new chapter in life's journey!
Location
State MS
County Harrison
Direction From Interstate 10, take exit number 28, South to Pinville Rd. Turn Left onto Pineville Rd. Turn right onto Parkwood Drive. 6th house on the right.
Interior
Interior Features Bookcases, Built-in Features, Ceiling Fan(s), Entrance Foyer, Pantry, Storage, Walk-In Closet(s)
Heating Ceiling, Central, Natural Gas
Cooling Ceiling Fan(s), Central Air, Electric
Flooring Carpet, Ceramic Tile, Vinyl
Fireplaces Type Wood Burning
Fireplace Yes
Appliance Dishwasher, Disposal, Free-Standing Electric Range, Gas Water Heater
Laundry Electric Dryer Hookup, Inside, Laundry Room, Sink, Washer Hookup
Exterior
Exterior Feature Private Yard
Parking Features Concrete
Garage Spaces 1.0
Utilities Available Cable Connected, Electricity Connected, Natural Gas Connected, Sewer Connected, Water Connected, Fiber to the House
Roof Type Architectural Shingles
Porch Porch
Garage No
Private Pool No
Building
Lot Description City Lot, Fenced
Foundation Slab
Sewer Public Sewer
Water Public
Architectural Style Traditional
Level or Stories One
Structure Type Private Yard
New Construction No
Schools
Elementary Schools Thomas L Reeves
Middle Schools Long Beach Middle School
High Schools Long Beach
Others
Tax ID 0511o-02-011.000
Acceptable Financing Cash, Conventional, FHA, VA Loan
Listing Terms Cash, Conventional, FHA, VA Loan
Read Less
Want to know what your home might be worth? Contact us for a FREE valuation!

Our team is ready to help you sell your home for the highest possible price ASAP

Information is deemed to be reliable but not guaranteed. Copyright © 2024 MLS United, LLC.






