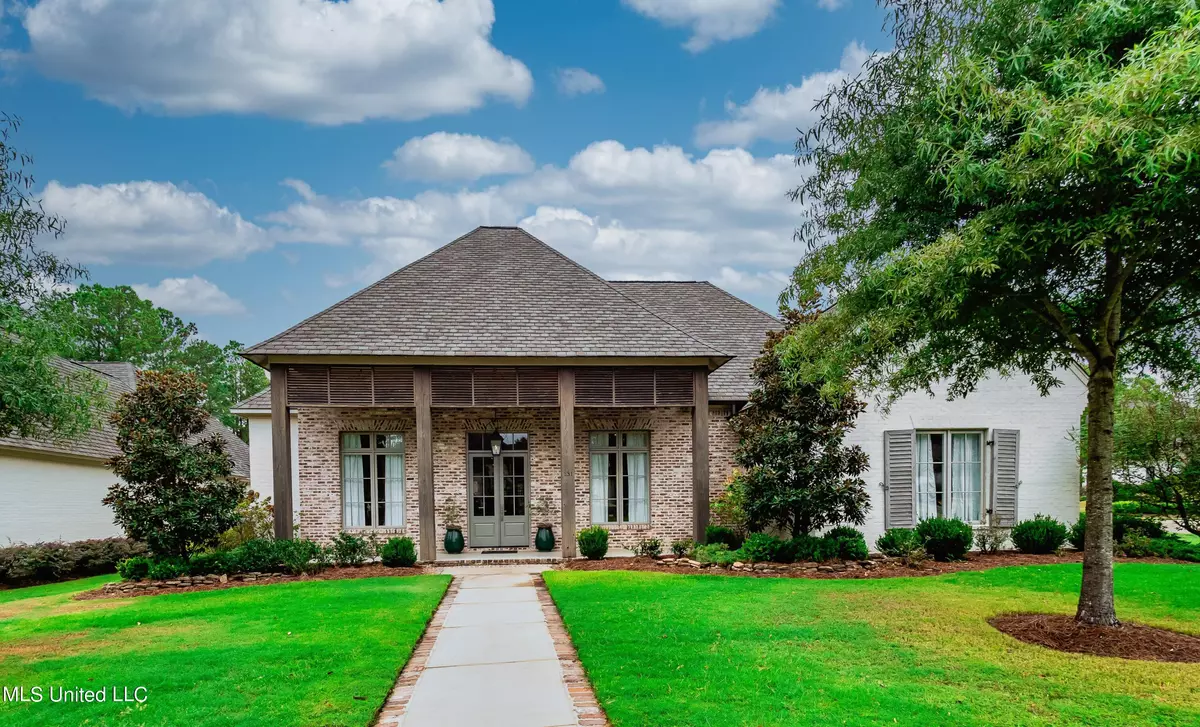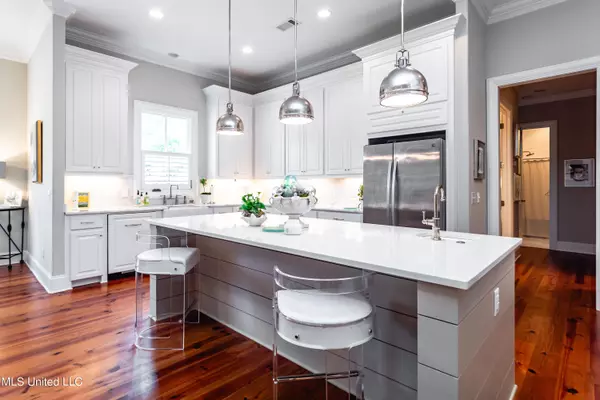$819,000
$819,000
For more information regarding the value of a property, please contact us for a free consultation.
131 Herons Landing Ridgeland, MS 39157
4 Beds
3 Baths
3,510 SqFt
Key Details
Sold Price $819,000
Property Type Single Family Home
Sub Type Single Family Residence
Listing Status Sold
Purchase Type For Sale
Square Footage 3,510 sqft
Price per Sqft $233
Subdivision Bridgewater
MLS Listing ID 4060601
Sold Date 02/14/24
Style Traditional
Bedrooms 4
Full Baths 3
HOA Fees $71
HOA Y/N Yes
Originating Board MLS United
Year Built 2016
Annual Tax Amount $7,442
Lot Size 0.330 Acres
Acres 0.33
Lot Dimensions 151x97.57x150x97.57
Property Description
Move-in Ready! Welcome to this meticulously maintained, one-level gem in the highly sought-after neighborhood of Bridgewater! This captivating home boasts 4BR/3BA, providing a perfect blend of comfort, elegance, and convenience.
As you step inside the foyer, you'll see the beautiful, smoothed archways which lead into the formal dining and the great room. The attention to detail is evident throughout. You'll find soaring ceilings throughout the entire home, heart pine floors, fabulous light fixtures, and high-end finishes.
The gathering space is the chef's kitchen, oversized keeping room, and breakfast area, which all share one large space. You'll find a 9' island that seats 4, stunning marble and quartz countertops, marble backsplash, farm sink, smaller vegetable sink in the island, and a separate area for the Thermidor gas range with two built-in spice racks. There's a dry bar with an icemaker, built-in wine rack, and glass front cabinetry. The keeping room features a gas fireplace and a beautiful shiplap accent wall with built-in shelving.
The great room has 14' ceilings and a gorgeous brick fireplace with gas logs, flanked on either side by soaring bookshelves. There's an enclosed sun porch with showstopping Peacock Paver floors and a wall of windows along the back, complete with an electric roll-down screen. The perfectly landscaped backyard is its own oasis with a beautiful pergola, serene water fountain, rain chains, and an outdoor kitchen area covered by a copper awning.
This home features a split plan with graciously sized bedrooms. On one side, you'll find 2 bedrooms sharing a bath, and on the other side, you'll find the other bedroom with its own full bath. The expansive primary suite sits at the back of the home. The primary bath has gorgeous marble counters on separated vanities, a large walk-in tiled shower with built-in bench, and a soaking tub. Plenty of room and lots of built-in storage in the walk-in closet.
Other features include: laundry room with sink and a butler's pantry, private office with built-in desk, built-in lockers at side entry, 2 tankless water heaters, 2 HVAC units, corner lot with side-facing 3-car garage, as well as an extra gated driveway space and parking pad for lawn equipment or utility vehicles. Garage has 3 storage rooms and lots of built-in cabinets.
The prestigious, gated community of Bridgewater is conveniently located in Ridgeland and offers many amenities such as a pool, tennis courts, playground, nature trails, and sidewalks.
Location
State MS
County Madison
Community Curbs, Gated, Hiking/Walking Trails, Near Entertainment, Playground, Pool, Sidewalks, Street Lights, Tennis Court(S)
Direction From 55, go south onto Old Agency Rd and take 2nd exit on traffic circle. Turn left on Greenwood Crossing, right onto Old Agency Pkwy, right onto Patterson's Crossing, left onto N Agency Ln, right onto Bridgewater Blvd, left on Green Glades, right on Hidden Oaks Dr, right on Hidden Creek Cir, left to stay on Herons Landing
Rooms
Other Rooms Outdoor Kitchen, Pergola, Storage
Interior
Interior Features Bookcases, Built-in Features, Ceiling Fan(s), Crown Molding, Double Vanity, Dry Bar, Eat-in Kitchen, Entrance Foyer, High Ceilings, Kitchen Island, Open Floorplan, Pantry, Primary Downstairs, Recessed Lighting, Soaking Tub, Stone Counters, Storage, Walk-In Closet(s), Wired for Sound
Heating Central, Fireplace(s)
Cooling Ceiling Fan(s), Central Air, Gas
Flooring Ceramic Tile, Concrete, Hardwood, Tile, Wood
Fireplaces Type Gas Log, Great Room, Kitchen
Fireplace Yes
Window Features Insulated Windows,Plantation Shutters,Solar Screens
Appliance Built-In Gas Range, Dishwasher, Disposal, Ice Maker, Microwave, Range Hood, Stainless Steel Appliance(s), Tankless Water Heater
Laundry Laundry Room, Sink
Exterior
Exterior Feature Awning(s), Lighting, Outdoor Kitchen, Private Yard, Rain Barrel/Cistern(s), Rain Gutters
Parking Features Attached, Garage Door Opener, Garage Faces Side, Golf Cart Garage, Storage, Concrete
Garage Spaces 3.0
Community Features Curbs, Gated, Hiking/Walking Trails, Near Entertainment, Playground, Pool, Sidewalks, Street Lights, Tennis Court(s)
Utilities Available Cable Available, Electricity Connected, Natural Gas Connected, Sewer Connected, Water Connected, Natural Gas in Kitchen
Roof Type Architectural Shingles
Porch Awning(s), Front Porch, Glass Enclosed, Patio, Porch, Slab
Garage Yes
Building
Lot Description Corner Lot, Fenced, Front Yard, Landscaped, Rectangular Lot
Foundation Post-Tension, Slab
Sewer Public Sewer
Water Public
Architectural Style Traditional
Level or Stories One
Structure Type Awning(s),Lighting,Outdoor Kitchen,Private Yard,Rain Barrel/Cistern(s),Rain Gutters
New Construction No
Schools
Elementary Schools Ann Smith
Middle Schools Olde Towne
High Schools Ridgeland
Others
HOA Fee Include Maintenance Grounds,Management,Pool Service
Tax ID 071e-21-065-00-00
Acceptable Financing Cash, Conventional, FHA, VA Loan
Listing Terms Cash, Conventional, FHA, VA Loan
Read Less
Want to know what your home might be worth? Contact us for a FREE valuation!

Our team is ready to help you sell your home for the highest possible price ASAP

Information is deemed to be reliable but not guaranteed. Copyright © 2024 MLS United, LLC.






