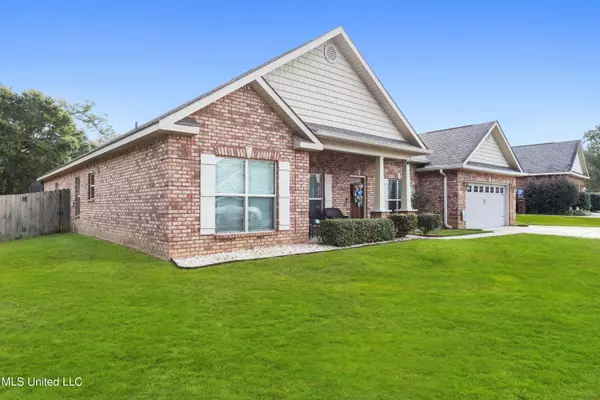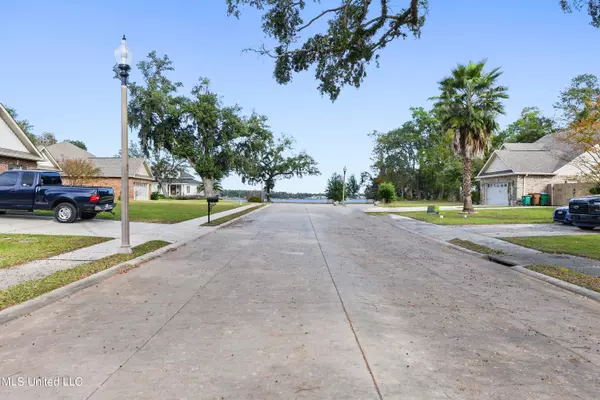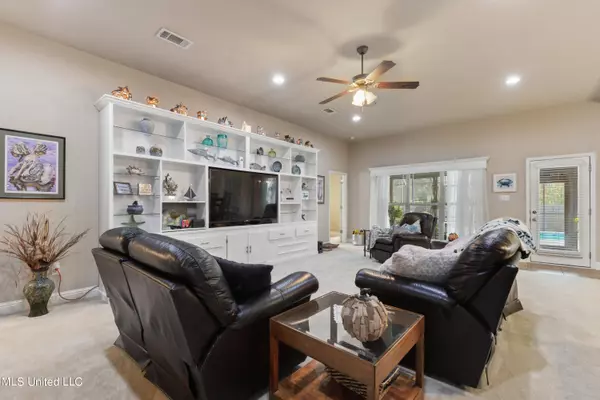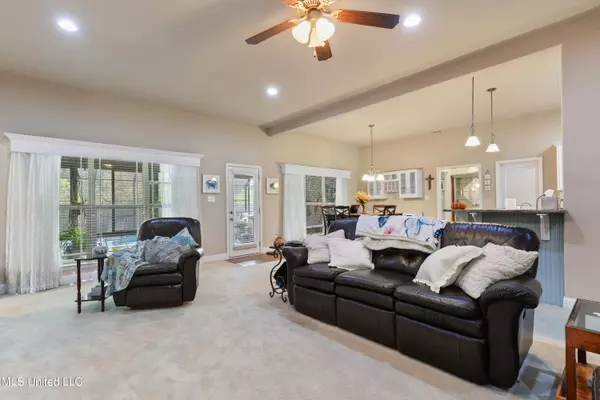$549,500
$549,500
For more information regarding the value of a property, please contact us for a free consultation.
462 Tuscano Lane Biloxi, MS 39531
4 Beds
4 Baths
3,738 SqFt
Key Details
Sold Price $549,500
Property Type Single Family Home
Sub Type Single Family Residence
Listing Status Sold
Purchase Type For Sale
Square Footage 3,738 sqft
Price per Sqft $147
Subdivision Villa Tuscano Estates
MLS Listing ID 4064770
Sold Date 02/15/24
Style Ranch
Bedrooms 4
Full Baths 4
Originating Board MLS United
Year Built 2013
Annual Tax Amount $2,984
Lot Size 0.260 Acres
Acres 0.26
Property Description
Welcome to this spacious and beautiful 4 br, 4ba home that offers an abundance of features and upgrades. With 2 living areas and a huge bonus room upstairs w/full bath, new tub & large closet. This versatile space can be used as a guest suite, home office or entertainment room.
This spacious kitchen is a cooks dream! Granite countertops, tile floor, SS Appliances, soft close cabinets, backsplash, two separate pantries; 1 walk in. So lots of storage!
Very open floor plan w/eat in kitchen, separate dining room & huge family room.
Several trey ceilings, wains coating & some crown molding throughout.
A separate ensuite downstairs provides privacy and convenience for guest.
The master bathroom has been through a complete remodel w/ soaking tub , tiled shower, non slip floors.
Shower is handicap accessible & a large walk in closet.
Enjoy the glass/screened sunroom overlooking your own private oasis where you will find a fully enclosed gunite pool w/ water features. Tons of room for entertaining & fenced yard.
Enjoy water views and coastal breezes of the back bay of Biloxi. X flood zone so no flood insurance... seller does have a assumable policy.
Extra extension for the driveway can hold up to 6 vehicles.
This home is located very close to entertainment, shopping & casinos.
Very close to hwy 90 & I-10
Come see this great home today!!
Location
State MS
County Harrison
Community Sidewalks, Street Lights
Direction turn on Popps Ferry rd to Atkinson. Turn left into Tuscano Lane. House on the right
Rooms
Other Rooms Portable Building
Interior
Interior Features Bookcases, Breakfast Bar, Ceiling Fan(s), Crown Molding, Double Vanity, Eat-in Kitchen, Entrance Foyer, Granite Counters, High Ceilings, High Speed Internet, In-Law Floorplan, Open Floorplan, Pantry, Primary Downstairs, Recessed Lighting, Soaking Tub, Storage, Tray Ceiling(s), Walk-In Closet(s)
Heating Central, Natural Gas
Cooling Ceiling Fan(s), Central Air
Flooring Carpet, Hardwood, Tile
Fireplace No
Window Features Blinds,Double Pane Windows,Drapes,Screens,Shutters
Appliance Dishwasher, Disposal, ENERGY STAR Qualified Water Heater, Free-Standing Gas Range, Gas Cooktop, Microwave, Oven, Stainless Steel Appliance(s)
Laundry Electric Dryer Hookup, Inside, Laundry Room, Lower Level, Main Level, Washer Hookup
Exterior
Exterior Feature Private Yard
Parking Features Concrete, Driveway, Garage Door Opener, Garage Faces Front
Garage Spaces 2.0
Pool Equipment, Gunite, In Ground, Outdoor Pool, Screen Enclosure
Community Features Sidewalks, Street Lights
Utilities Available Cable Available, Electricity Connected, Sewer Connected, Water Available, Underground Utilities, Natural Gas in Kitchen
Roof Type Architectural Shingles
Porch Awning(s), Porch, Rear Porch, Screened, Slab
Garage No
Private Pool Yes
Building
Lot Description City Lot, Fenced, Few Trees, Front Yard, Level, Near Golf Course
Foundation Slab
Sewer Public Sewer
Water Public
Architectural Style Ranch
Level or Stories One and One Half
Structure Type Private Yard
New Construction No
Others
Tax ID 1210d-04-025.026
Acceptable Financing 1031 Exchange, Cash, Conventional, FHA, VA Loan
Listing Terms 1031 Exchange, Cash, Conventional, FHA, VA Loan
Read Less
Want to know what your home might be worth? Contact us for a FREE valuation!

Our team is ready to help you sell your home for the highest possible price ASAP

Information is deemed to be reliable but not guaranteed. Copyright © 2024 MLS United, LLC.






