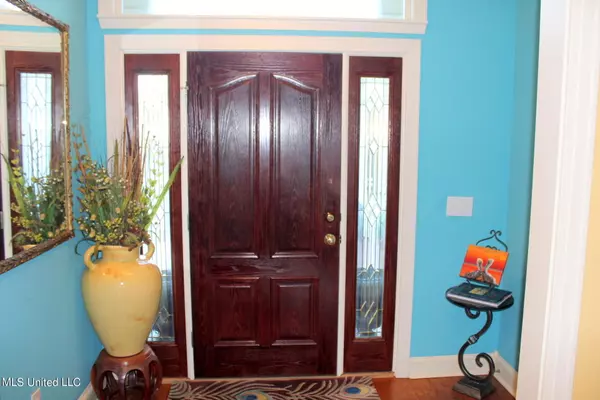$334,900
$334,900
For more information regarding the value of a property, please contact us for a free consultation.
114 Afton Way Clinton, MS 39056
3 Beds
2 Baths
2,066 SqFt
Key Details
Sold Price $334,900
Property Type Single Family Home
Sub Type Single Family Residence
Listing Status Sold
Purchase Type For Sale
Square Footage 2,066 sqft
Price per Sqft $162
Subdivision Villas Of Oakhurst
MLS Listing ID 4066805
Sold Date 02/15/24
Style Traditional
Bedrooms 3
Full Baths 2
HOA Fees $50/ann
HOA Y/N Yes
Originating Board MLS United
Year Built 2000
Annual Tax Amount $4,437
Lot Size 10,890 Sqft
Acres 0.25
Property Description
Come home to this perfect home in prestigious Oakhurst Subdivision. This 3 bedroom 2 full bath home is built to withstand Hurricane winds. It has a Tile roof that last a life time. Very expensive!
There is a wonderful back yard that backs up to the woods, so if it is quiet that you are looking for look no further. It is fully fenced in the back with a wonderful Gunite Swimming Pool that has just been resurfaced. The Pool has a new Heater, and new pump. The inside is to die for. Large family room with fireplace and a separate Dining Room that is very large. 3 nice bedrooms with plenty of storage. New wood flooring thru out the house! Master is on the other side of the house from the other two. Large bathroom with walk in Shower and Jacuzzt corner hot tub. The Kitchen has all new Granite surfacing with a Sub Zero refrigerator with a new motor. The bath rooms have new Granite Counter tops as well. This home has a 4 year old Oven and built in Microwave. The HVAC is only 6 years old.
This is a well maintained home that does not look lived in. Call today for you private Showing.
Location
State MS
County Hinds
Community Clubhouse, Pool, Street Lights, Tennis Court(S)
Direction Clinton Raymond road to Oakhurst Subd. Turn into Oakhurst and go the the end of the road and The Villas are on the right. House on the right.
Interior
Interior Features Built-in Features, Ceiling Fan(s), Double Vanity, Entrance Foyer, Granite Counters, High Speed Internet, Kitchen Island, Pantry, Recessed Lighting, Sound System, Storage, Walk-In Closet(s), Wired for Sound, Breakfast Bar
Heating Central, Fireplace Insert, Fireplace(s), Hot Water, Natural Gas
Cooling Ceiling Fan(s), Central Air, Exhaust Fan
Flooring Ceramic Tile, Hardwood, Wood
Fireplaces Type Bath, Bedroom, Blower Fan, Dining Room, Electric, EPA Qualified Fireplace, Gas Log, Gas Starter, Great Room, Kitchen, Living Room, Primary Bedroom
Fireplace Yes
Window Features Blinds,Double Pane Windows,Insulated Windows,Shutters,Window Coverings,Window Treatments
Appliance Built-In Electric Range, Built-In Range, Dishwasher, ENERGY STAR Qualified Dishwasher, Exhaust Fan, Free-Standing Refrigerator, Gas Cooktop, Gas Water Heater, Microwave, Range Hood, Refrigerator, Vented Exhaust Fan, Washer, Washer/Dryer, Water Heater
Laundry Electric Dryer Hookup, Inside, Laundry Room, Lower Level, Main Level, Washer Hookup
Exterior
Exterior Feature None
Parking Features Attached, Driveway, Garage Faces Side, Storage, Concrete
Garage Spaces 2.0
Pool Gunite, Heated, In Ground, Outdoor Pool, Pool Cover
Community Features Clubhouse, Pool, Street Lights, Tennis Court(s)
Utilities Available Electricity Connected, Natural Gas Available, Natural Gas Connected, Sewer Connected, Fiber to the House, Natural Gas in Kitchen
Roof Type Clay,Slate,Spanish Tile
Porch Front Porch, Patio, Rear Porch
Garage Yes
Private Pool Yes
Building
Lot Description Cul-De-Sac, Fenced, Front Yard, Landscaped, Level, Sprinklers In Front, Sprinklers In Rear, Wooded, Zero Lot Line
Foundation Block, Slab
Sewer Public Sewer
Water Public
Architectural Style Traditional
Level or Stories One
Structure Type None
New Construction No
Schools
Elementary Schools Clinton Park Elm
Middle Schools Clinton
High Schools Clinton
Others
HOA Fee Include Maintenance Grounds,Pool Service
Tax ID 2980-208-100
Acceptable Financing Cash, Conventional, FHA, VA Loan
Listing Terms Cash, Conventional, FHA, VA Loan
Read Less
Want to know what your home might be worth? Contact us for a FREE valuation!

Our team is ready to help you sell your home for the highest possible price ASAP

Information is deemed to be reliable but not guaranteed. Copyright © 2024 MLS United, LLC.






