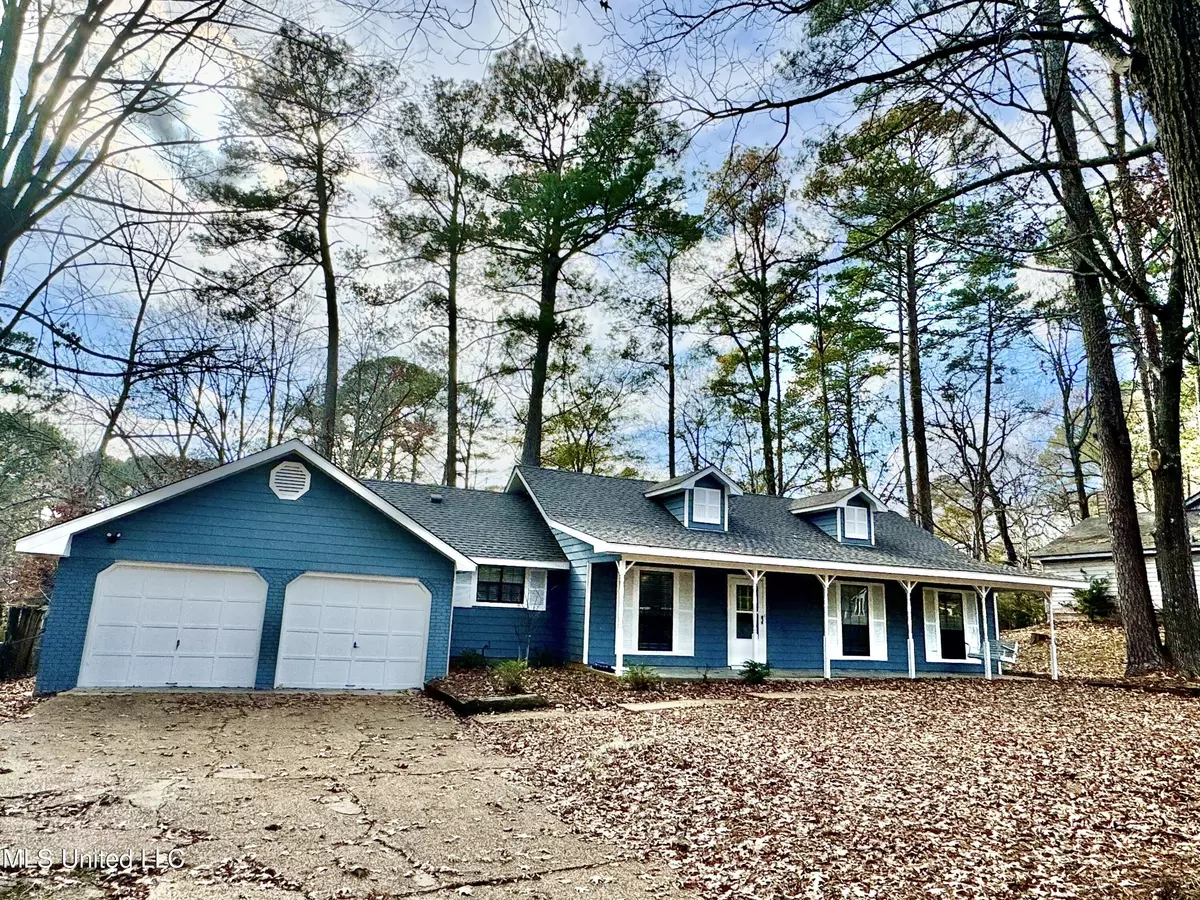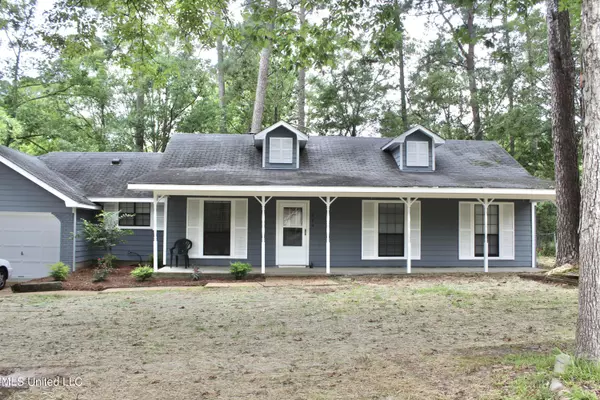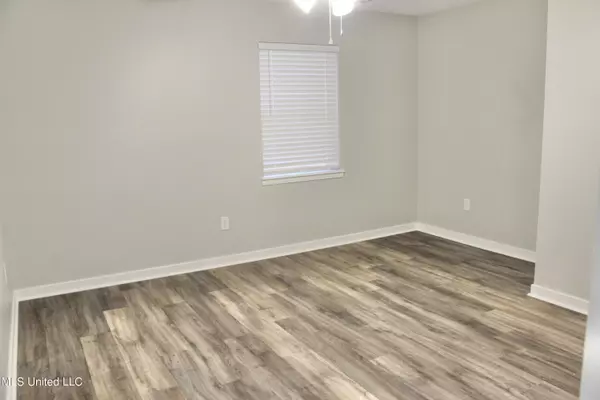$229,999
$229,999
For more information regarding the value of a property, please contact us for a free consultation.
519 Bradford Drive Brandon, MS 39047
3 Beds
2 Baths
1,579 SqFt
Key Details
Sold Price $229,999
Property Type Single Family Home
Sub Type Single Family Residence
Listing Status Sold
Purchase Type For Sale
Square Footage 1,579 sqft
Price per Sqft $145
Subdivision Castlewoods
MLS Listing ID 4053052
Sold Date 02/16/24
Bedrooms 3
Full Baths 2
HOA Y/N Yes
Originating Board MLS United
Year Built 1980
Annual Tax Amount $384
Lot Size 0.300 Acres
Acres 0.3
Property Description
Welcome to 519 Bradford Drive in the charming Castlewoods neighborhood of Brandon, MS. This fully remodeled home is a gem, featuring granite counters, new flooring, and upgraded appliances.
Inside, you'll find a modern kitchen with sleek designs and beautiful granite countertops. The open connects it seamlessly to the spacious living area, perfect for entertaining.
The master suite is a great retreat, complete with an ensuite bathroom. The additional bedrooms are generously sized and share a renovated bathroom.
The home's exterior is inviting, with a BRAND NEW ROOF, well-maintained yard and great curb appeal. Plus, Castlewoods is known for its fantastic golfing opportunities.
Located near amenities, shopping, and dining, this home offers convenience and a quick commute to nearby cities.
Don't miss the chance to own this remarkable residence in Castlewoods. Visit 519 Bradford Drive today and experience luxurious living firsthand.
Seller is offering credit to help with interest rate buy down! Discuss with your lenders today
Location
State MS
County Rankin
Interior
Heating Central
Cooling Central Air
Fireplaces Type Living Room
Fireplace Yes
Appliance Free-Standing Electric Range
Exterior
Exterior Feature None
Garage Spaces 2.0
Utilities Available Electricity Available
Roof Type Asphalt Shingle
Building
Foundation Slab
Sewer Public Sewer
Water Public
Level or Stories One
Structure Type None
New Construction No
Schools
Elementary Schools Northwest Elementry School
Middle Schools Northwest Rankin Middle
High Schools Northwest Rankin
Others
HOA Fee Include Management
Tax ID H10q-000004-03000
Acceptable Financing Cash, Conventional, FHA, VA Loan
Listing Terms Cash, Conventional, FHA, VA Loan
Read Less
Want to know what your home might be worth? Contact us for a FREE valuation!

Our team is ready to help you sell your home for the highest possible price ASAP

Information is deemed to be reliable but not guaranteed. Copyright © 2024 MLS United, LLC.






