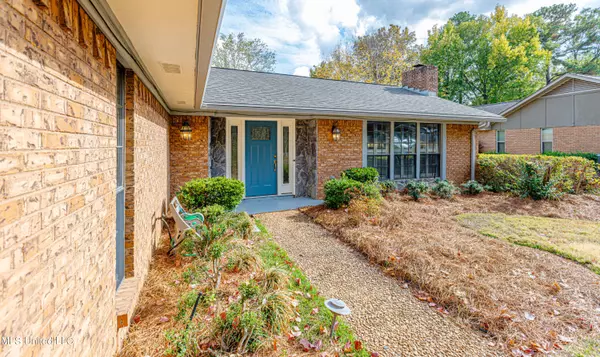$320,000
$320,000
For more information regarding the value of a property, please contact us for a free consultation.
501 Rusk Drive Brandon, MS 39047
3 Beds
2 Baths
1,958 SqFt
Key Details
Sold Price $320,000
Property Type Single Family Home
Sub Type Single Family Residence
Listing Status Sold
Purchase Type For Sale
Square Footage 1,958 sqft
Price per Sqft $163
Subdivision Castlewoods
MLS Listing ID 4063776
Sold Date 02/16/24
Style Traditional
Bedrooms 3
Full Baths 2
Originating Board MLS United
Year Built 1977
Annual Tax Amount $474
Lot Size 0.500 Acres
Acres 0.5
Property Description
Location, curb appeal, SALT WATER POOL all in one place! Welcome to 501 Rusk Drive. This meticulously maintained 3 Bedroom, 2 Bath gem is located on a large, landscaped corner lot in the much sought after Castlewoods subdivision. Living Room features vaulted, exposed beam ceilings, Fireplace, Built-in bookshelves and cabinets flanking each side of the fireplace. French Doors in the Dining Room open to the backyard with a perfect view of the beautiful salt water pool. The galley style Kitchen. featuring beautiful quartz countertops, is spacious with lots of countertop space and cabinets for great storage. The Kitchen has a desk area that would also make a great coffee bar. Across from the front entry door, is a great space that can be used as a Formal Living Room, Sitting Room, Office or a Play Room. All Bedrooms are spacious with ample wall space and good closet space. The Master Bathroom has a large vanity with knee space and plenty of drawers for great storage. The tall windows throughout this home allow lots of gorgeous natural light in. This home offers the ultimate in backyard living with its beautiful salt water pool, large covered gazebo and several areas of the large, private, fully fenced backyard that are perfect for entertaining. Create your own private oasis here to enjoy year-round! Some of the amenities of Castlewoods are the Clubhouse, Pool and golfing. NEW ROOF IN 2022. New A/C and heating system installed 7/28/2023. New pool liner installed in 2022. Contact your favorite Realtor to schedule your showing and make this charming house your new home today!
Location
State MS
County Rankin
Rooms
Other Rooms Gazebo
Interior
Interior Features Beamed Ceilings, Bookcases, Ceiling Fan(s), Tray Ceiling(s), Vaulted Ceiling(s)
Heating Central, ENERGY STAR Qualified Equipment, Fireplace(s), Natural Gas
Cooling Ceiling Fan(s), Central Air
Flooring Luxury Vinyl, Carpet, Tile
Fireplaces Type Gas Log, Gas Starter, Hearth, Masonry, Raised Hearth
Fireplace Yes
Window Features Aluminum Frames,Double Pane Windows,Plantation Shutters,Screens,Shutters
Appliance Built-In Electric Range, Convection Oven, Cooktop, Double Oven, Electric Cooktop, ENERGY STAR Qualified Water Heater, Exhaust Fan, Microwave, Range Hood, Self Cleaning Oven, Stainless Steel Appliance(s), Water Heater
Laundry Electric Dryer Hookup, In Kitchen, Washer Hookup
Exterior
Exterior Feature Private Yard
Parking Features Driveway, Garage Faces Side, Storage, Concrete
Garage Spaces 2.0
Pool Diving Board, Equipment, Salt Water, Vinyl
Utilities Available Cable Available, Electricity Connected, Natural Gas Not Available, Sewer Connected, Water Available, Water Connected
Roof Type Architectural Shingles
Porch Patio, Other
Garage No
Private Pool Yes
Building
Lot Description Corner Lot, Landscaped, Sprinklers In Front, Sprinklers In Rear
Foundation Slab
Sewer Public Sewer
Water Public
Architectural Style Traditional
Level or Stories One
Structure Type Private Yard
New Construction No
Schools
Elementary Schools Northwest Elementry School
Middle Schools Northwest Rankin Middle
High Schools Northwest Rankin
Others
Tax ID H11d000004 01 330
Acceptable Financing Cash, Conventional, FHA, VA Loan
Listing Terms Cash, Conventional, FHA, VA Loan
Read Less
Want to know what your home might be worth? Contact us for a FREE valuation!

Our team is ready to help you sell your home for the highest possible price ASAP

Information is deemed to be reliable but not guaranteed. Copyright © 2024 MLS United, LLC.






