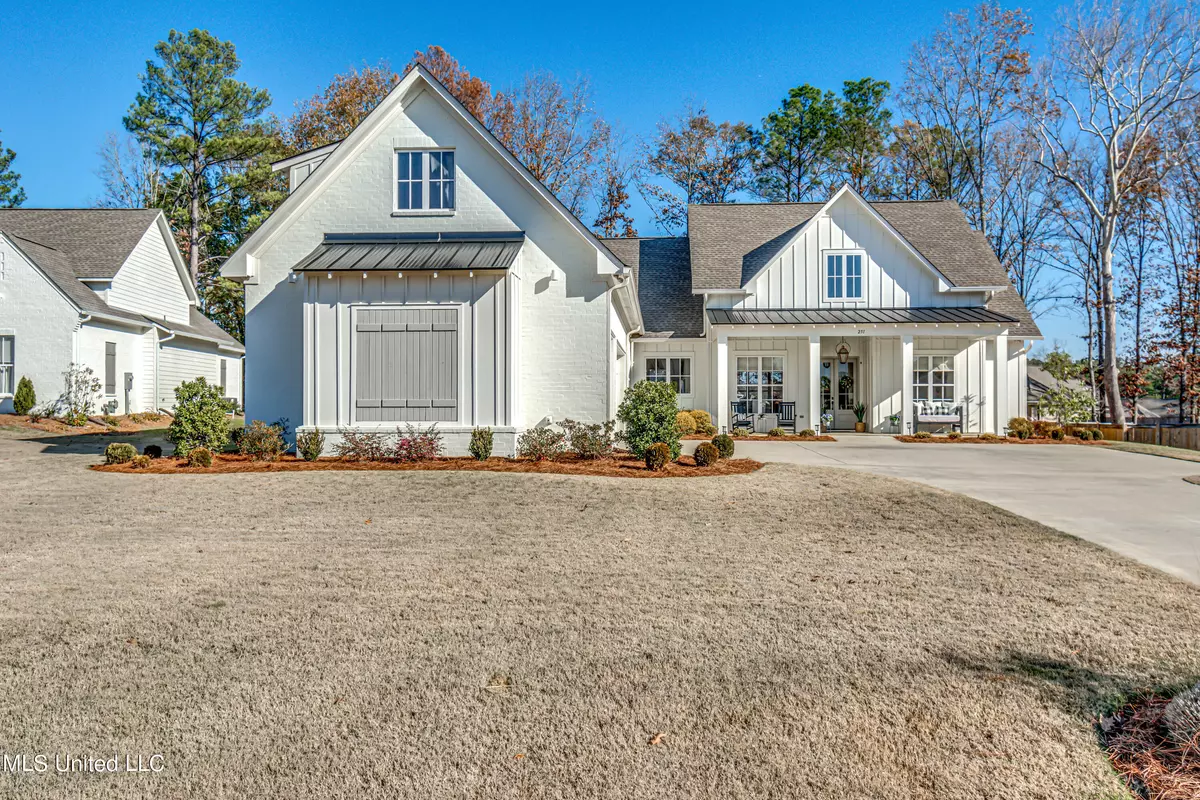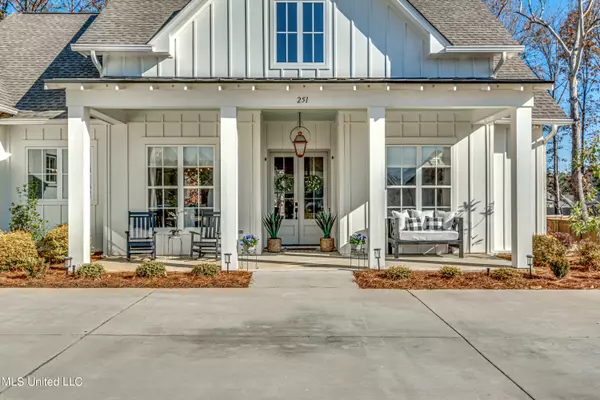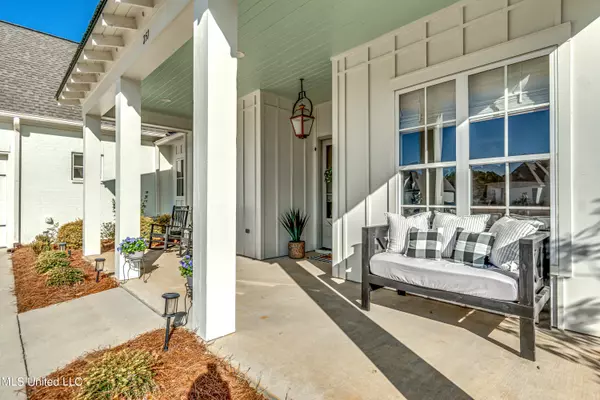$750,000
$750,000
For more information regarding the value of a property, please contact us for a free consultation.
251 Westlake Circle Madison, MS 39110
4 Beds
4 Baths
3,272 SqFt
Key Details
Sold Price $750,000
Property Type Single Family Home
Sub Type Single Family Residence
Listing Status Sold
Purchase Type For Sale
Square Footage 3,272 sqft
Price per Sqft $229
Subdivision Westlake
MLS Listing ID 4067202
Sold Date 02/23/24
Style Farmhouse
Bedrooms 4
Full Baths 4
HOA Y/N Yes
Originating Board MLS United
Year Built 2020
Annual Tax Amount $4,076
Lot Size 0.590 Acres
Acres 0.59
Property Description
Assumable 3% loan on this impeccable home in Madison's premier neighborhood: Westlake. Elevate your homebuying experience with the added advantage of an assumable 3% loan, which provides a unique opportunity for qualified buyers to step into a home of unparalleled luxury and save thousands.
Indulge in refined living in this immaculate 4 bedroom, 4 bath home with breathtaking design, thoughtful layout and a beautiful neutral interior and exterior white paint scheme. The home is gorgeous and move in ready.
The functional open and split plan places the master suite and two oversized bedrooms with their adjoining baths on the main floor, while one additional bedroom and bath upstairs offers versatility. The master suite offers a haven of tranquility and light with a spa like on suite that features a luxurious soaking tub, a separate tiled shower, and a Walkin closet with built in storage and a framed full length dressing mirror. The two vanities in the master suite offer abundant storage and designated counter space. On the opposite wing of the home there are two large secondary bedrooms. One has a private bath; the other secondary bedroom has an adjoining bath that is also accessible from the hallway. Both spacious rooms have large walk-in closets.
The heart of the home is a gourmet L shaped open kitchen that is slightly set back. This kitchen configuration provides more cabinetry than other open floor plans, and an abundance of seamless counter space. The countertops and spacious eat at island feature beautiful quartz countertops, and the adjoining keeping room and breakfast area flows into the main family room and the formal dining. The floor plan is ideal for entertaining large groups or quiet everyday family gatherings. The shift between the formal and informal areas is an indistinguishable transition without any wasted space.
Natural lighting in every room is not only beautiful but the utilities are some of the lowest. Combine the natural lighting with the can lights and the beautifully appointed light fixtures for amazing lighting options. The lighting, the trim, and the durable light oak hardwoods that are throughout this home add an element of sophisticated livability. Every detail is curated for perfection. The hallway leading from the garage to the kitchen offers a dedicated office space, a well-appointed walk-in pantry with a workstation, and a laundry room with a sink and space for an additional freezer or refrigerator. The staircase leading to the upstairs suite is also positioned on this wing.
Step outside to a spectacular backyard. There are mature shade trees, and a nice lawn that offers a scenic backdrop to the outdoor entertainment area that is complete with an inviting fireplace, a convenient cooking station, and outdoor café lighting. You can also enjoy scenic views of the lake from the front porch for those everyday soothing moments. The home has an irrigations system and gutters. There is no detail that has been overlooked. Wonderful schools, both public and private, are in close proximity. There is shopping, dining, golf, and recreational opportunities plus the interstate is nearby.
This financing opportunity of a decade will allow you to buy this home and have payments about the same as a $500,000 mortgage. (Based on 20% down, assume the balance of the current 3% loan, and qualified buyers can secure additional funding through a local bank assumptive program.) Call your agent to schedule a showing today and I'll provide them with additional information and details.
Location
State MS
County Madison
Community Clubhouse, Gated, Pool
Direction Turn into Westlake and 251 is on the right
Interior
Interior Features Breakfast Bar, Built-in Features, Crown Molding, Double Vanity, High Ceilings, Open Floorplan, Pantry, Stone Counters, Walk-In Closet(s), Soaking Tub, Kitchen Island
Heating Central, Natural Gas
Cooling Ceiling Fan(s), Central Air
Flooring Carpet, Ceramic Tile, Wood
Fireplaces Type Gas Log, Outside
Fireplace Yes
Window Features Insulated Windows
Appliance Cooktop, Dishwasher, Disposal, Double Oven, Gas Cooktop, Microwave, Tankless Water Heater, Vented Exhaust Fan, Water Heater
Laundry Laundry Room, Main Level, Sink
Exterior
Exterior Feature Gas Grill, Outdoor Kitchen
Parking Features Garage Door Opener
Garage Spaces 3.0
Community Features Clubhouse, Gated, Pool
Utilities Available Cable Connected, Electricity Connected, Natural Gas Connected, Sewer Connected, Water Connected
Roof Type Architectural Shingles
Porch Rear Porch
Garage No
Building
Lot Description Level
Foundation Slab
Sewer Public Sewer
Water Public
Architectural Style Farmhouse
Level or Stories One and One Half
Structure Type Gas Grill,Outdoor Kitchen
New Construction No
Schools
Elementary Schools Mannsdale
Middle Schools Germantown Middle
High Schools Germantown
Others
HOA Fee Include Management
Tax ID 081f-23-002-04-07
Acceptable Financing Assumable, Cash, Conventional, VA Loan
Listing Terms Assumable, Cash, Conventional, VA Loan
Read Less
Want to know what your home might be worth? Contact us for a FREE valuation!

Our team is ready to help you sell your home for the highest possible price ASAP

Information is deemed to be reliable but not guaranteed. Copyright © 2024 MLS United, LLC.






