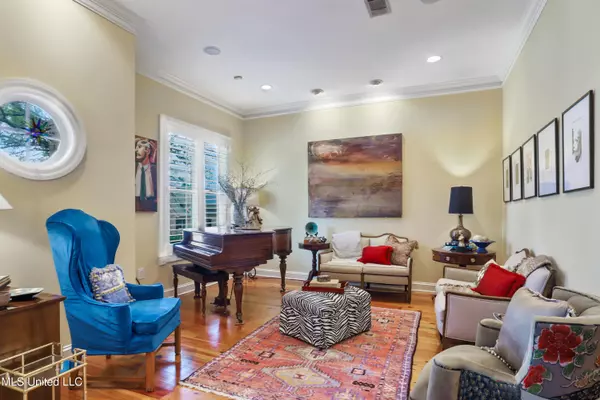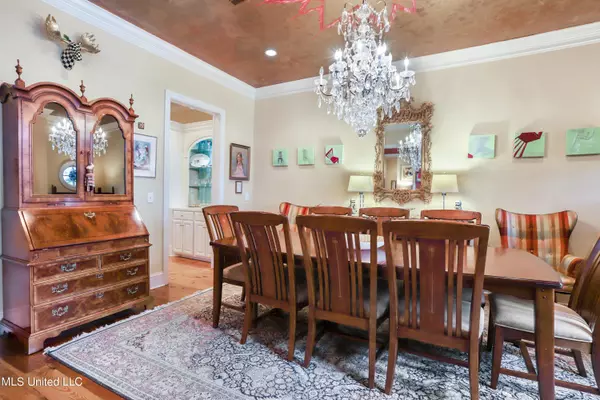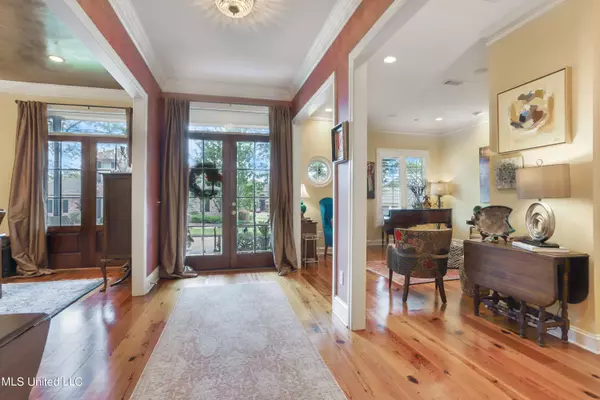$519,900
$519,900
For more information regarding the value of a property, please contact us for a free consultation.
108 Summers Lane Ridgeland, MS 39157
2 Beds
3 Baths
2,984 SqFt
Key Details
Sold Price $519,900
Property Type Single Family Home
Sub Type Single Family Residence
Listing Status Sold
Purchase Type For Sale
Square Footage 2,984 sqft
Price per Sqft $174
Subdivision Summers Bay
MLS Listing ID 4046280
Sold Date 02/23/24
Style Traditional
Bedrooms 2
Full Baths 2
Half Baths 1
HOA Fees $147/mo
HOA Y/N Yes
Originating Board MLS United
Year Built 1998
Annual Tax Amount $3,446
Lot Size 0.270 Acres
Acres 0.27
Property Description
If you love to entertain, then This is Your Dream Home! From the moment you walk up the steps to the inviting brick front porch; the double front doors welcome you into an expansive foyer with heart pine floors. These floors flow throughout this exceptional home. As you enter, a music conservatory to your left and a banquet size dining room to the right will be the beginning of greeting many guests! Step into the living room again with heart pine floors, center fireplace, built-ins surrounding the fireplace and lots of natural light. Louvered doors can be closed for privacy from the front entry and the double sliding doors to the back open onto a relaxing covered patio AND an incredible backyard. The stunning water feature has 2 waterfalls, lots of aquatic plants and stones, plus nice Koi fish. A gas fire pit, two outdoor sitting areas all in addition to the covered back porch with a beautiful mural.... The spacious kitchen has some updated appliances - Kitchenaid double ovens, a newer dishwasher, trash compactor, smooth surface cooktop, and a hidden warming lamp, a work island, tile countertops, breakfast area, lots of cabinet space and a heating lamp. There's also a built-in microwave. A wet bar with 2 sets of built-ins with glass shelves, flank the center sink, built-in ice maker and a wine cooler. The guest suite is privately located near the music conservatory with a spacious bedroom, large walk-in closet and private access to the hall bath with a private dressing area. The owner's retreat is a king-sized room with views of the backyard oasis, two walk-in closets with extra shelves, and the private bath features two separate vanities, oversized jetted tub, large walk-in shower and a private water closet. The 3-car garage is deep with storage cabinets built in and a separate storage room, plus a pull-down attic access. All of this in the private gated neighborhood of Summers Bay near the Jackson Yacht Club. Bring your boat as you will have a boat slip for your use and easy access to enjoy sunset cruises on the Ross Barnett Reservoir. There's is also a neighborhood greenspace near the boat dock, perfect for a quiet picnic!Shown by appointment to well qualified buyers only.
Location
State MS
County Madison
Community Biking Trails, Gated, Lake, Marina, Park, Sidewalks, Street Lights
Direction Take Old Canton Road to Rice Rd and go East toward the Ross Barnett Reservoir. Turn RIght on Post Road then RIght on Yacht Club Road to Summers Bay
Interior
Interior Features Bookcases, Built-in Features, Ceiling Fan(s), Central Vacuum, Crown Molding, Double Vanity, Eat-in Kitchen, Entrance Foyer, High Ceilings, High Speed Internet, His and Hers Closets, Kitchen Island, Recessed Lighting, Sound System, Storage, Tile Counters, Walk-In Closet(s), Wired for Sound
Heating Ceiling, Central, Natural Gas
Cooling Ceiling Fan(s), Central Air, Electric
Flooring Ceramic Tile, Hardwood, Wood
Fireplaces Type Gas Log, Living Room, Outside
Fireplace Yes
Window Features Double Pane Windows,Plantation Shutters,Window Coverings
Appliance Convection Oven, Cooktop, Dishwasher, Disposal, Double Oven, Electric Cooktop, Exhaust Fan, Ice Maker, Microwave, Refrigerator, Self Cleaning Oven, Trash Compactor, Water Heater, Wine Refrigerator, Other, See Remarks
Laundry Electric Dryer Hookup, Inside, Sink, Washer Hookup
Exterior
Exterior Feature Boat Slip, Landscaping Lights, Private Yard, Rain Gutters
Parking Features Attached, Garage Door Opener, Garage Faces Side, Storage, Concrete
Garage Spaces 3.0
Community Features Biking Trails, Gated, Lake, Marina, Park, Sidewalks, Street Lights
Utilities Available Cable Connected, Electricity Connected, Natural Gas Connected, Sewer Connected, Water Connected, Underground Utilities
Waterfront Description Boat Dock,Other,See Remarks
Roof Type Architectural Shingles
Porch Brick, Front Porch, Rear Porch
Garage Yes
Private Pool No
Building
Lot Description Fenced, Sloped, Sprinklers In Front, Sprinklers In Rear
Foundation Slab
Sewer Public Sewer
Water Public
Architectural Style Traditional
Level or Stories One
Structure Type Boat Slip,Landscaping Lights,Private Yard,Rain Gutters
New Construction No
Schools
Elementary Schools Ann Smith
Middle Schools Olde Towne
High Schools Ridgeland
Others
HOA Fee Include Accounting/Legal,Maintenance Grounds
Tax ID 072g-26b-017-00-00
Acceptable Financing Cash, Conventional, VA Loan
Listing Terms Cash, Conventional, VA Loan
Read Less
Want to know what your home might be worth? Contact us for a FREE valuation!

Our team is ready to help you sell your home for the highest possible price ASAP

Information is deemed to be reliable but not guaranteed. Copyright © 2024 MLS United, LLC.






