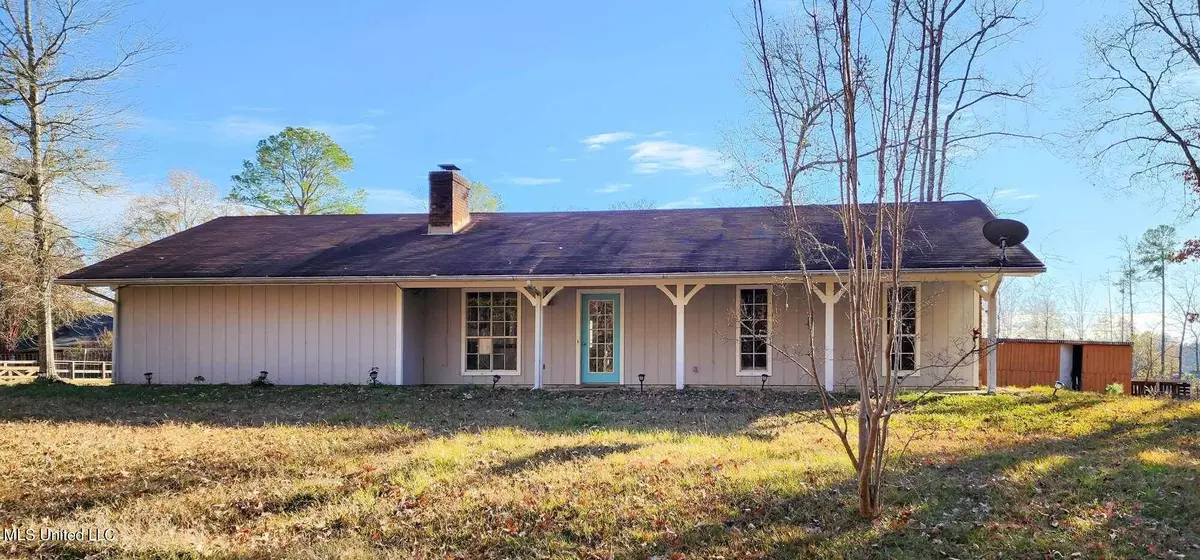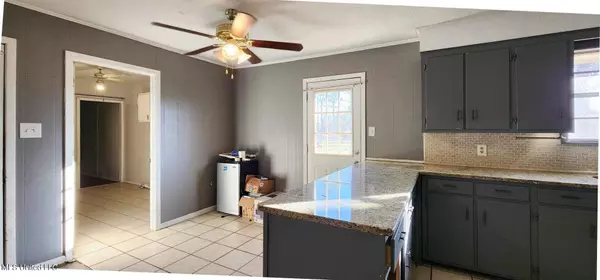$190,000
$190,000
For more information regarding the value of a property, please contact us for a free consultation.
468 Busick Well Road Road Brandon, MS 39042
3 Beds
2 Baths
1,273 SqFt
Key Details
Sold Price $190,000
Property Type Single Family Home
Sub Type Single Family Residence
Listing Status Sold
Purchase Type For Sale
Square Footage 1,273 sqft
Price per Sqft $149
Subdivision Metes And Bounds
MLS Listing ID 4067176
Sold Date 02/26/24
Style Ranch
Bedrooms 3
Full Baths 2
Originating Board MLS United
Year Built 1978
Annual Tax Amount $603
Lot Size 0.580 Acres
Acres 0.58
Property Description
Welcome to 468 Busick Well Road, where charm and potential meet in this precious 3-bedroom, 2-bathroom home spanning 1273 sq ft. With just a touch of TLC, this residence is ready to become your dream home.
Upon entering, you'll be greeted by the warmth of a wood-burning fireplace seamlessly connecting the dining and kitchen areas, creating a cozy atmosphere for family gatherings or quiet evenings. The kitchen boasts granite countertops, adding a touch of sophistication to the space.
The home features a harmonious blend of tile and laminate flooring throughout, combining style with practicality.
Situated at the end of a cul-de-sac, this property provides a unique country feel while still being within city limits. Enjoy the tranquility of the front porch overlooking a wooded area, providing a perfect spot for relaxation and contemplation.
Located in the esteemed Rankin County School District with access to Brandon Schools, this home is ideal for families seeking quality education. What's more, there are no HOA covenants, providing you with the freedom to personalize and make this home truly yours.
Don't miss the opportunity to explore the potential of this charming property. Schedule a viewing today and envision the possibilities that await you.
Location
State MS
County Rankin
Direction Highway 80 East - right on College Street - left on Sunset - right on Busick Well - home is near the end on the right
Rooms
Other Rooms Shed(s)
Interior
Interior Features Ceiling Fan(s), Eat-in Kitchen, High Speed Internet, Open Floorplan
Heating Central, Electric, Fireplace(s)
Cooling Attic Fan, Ceiling Fan(s), Central Air, Whole House Fan
Flooring Ceramic Tile, Laminate
Fireplaces Type Wood Burning
Fireplace Yes
Window Features Aluminum Frames
Appliance Dishwasher, Electric Range, Electric Water Heater, Water Heater
Exterior
Exterior Feature None
Parking Features Attached, Carport, Driveway, Concrete
Carport Spaces 2
Utilities Available Cable Available, Electricity Available, Water Available
Roof Type Asphalt,Shingle
Porch Deck, Slab
Garage Yes
Private Pool No
Building
Lot Description Level
Foundation Slab
Sewer Public Sewer
Water Public
Architectural Style Ranch
Level or Stories One
Structure Type None
New Construction No
Schools
Elementary Schools Rouse
Middle Schools Brandon
High Schools Brandon
Others
Tax ID I07 000109 00000
Acceptable Financing Cash, Conventional, FHA, VA Loan
Listing Terms Cash, Conventional, FHA, VA Loan
Read Less
Want to know what your home might be worth? Contact us for a FREE valuation!

Our team is ready to help you sell your home for the highest possible price ASAP

Information is deemed to be reliable but not guaranteed. Copyright © 2024 MLS United, LLC.






