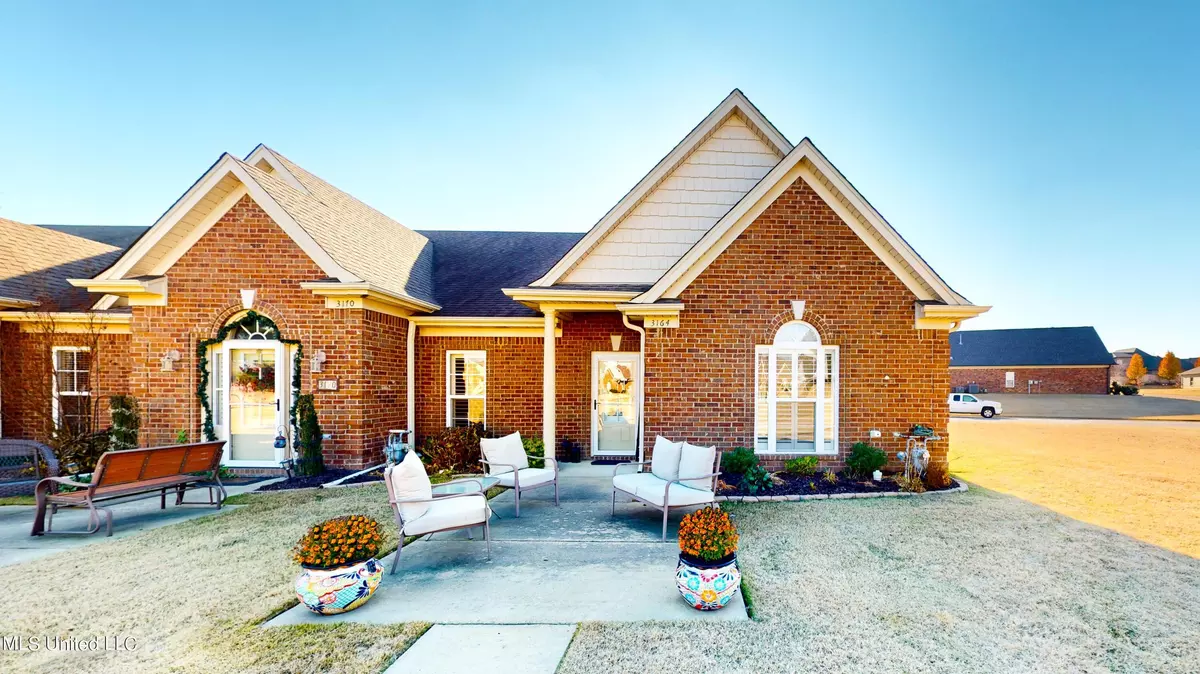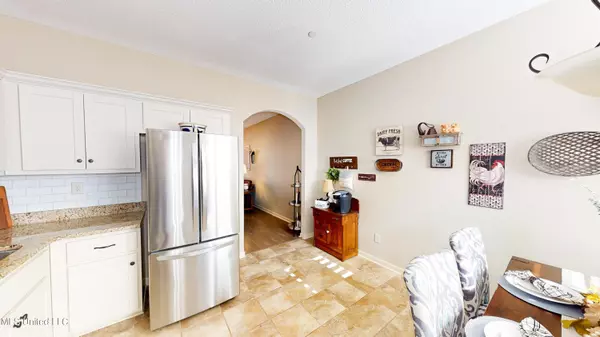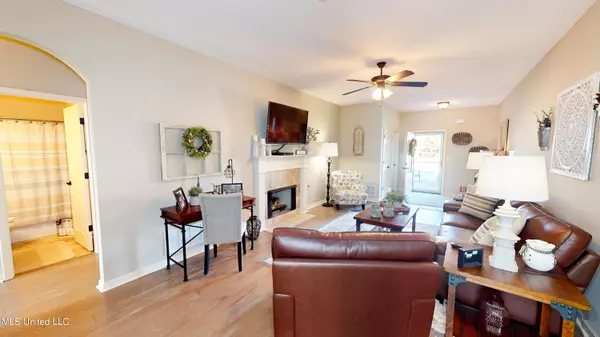$234,900
$234,900
For more information regarding the value of a property, please contact us for a free consultation.
3164 Wellbrook Lane Southaven, MS 38672
2 Beds
2 Baths
1,208 SqFt
Key Details
Sold Price $234,900
Property Type Townhouse
Sub Type Townhouse
Listing Status Sold
Purchase Type For Sale
Square Footage 1,208 sqft
Price per Sqft $194
Subdivision The Villages Of The Brambles
MLS Listing ID 4065779
Sold Date 02/27/24
Style Traditional
Bedrooms 2
Full Baths 2
HOA Y/N Yes
Originating Board MLS United
Year Built 2015
Annual Tax Amount $720
Lot Size 3,484 Sqft
Acres 0.08
Property Description
Beautiful, move in ready Townhome in the 55 + Active Adult community of Villages of Brambles. This 2 bedroom, 2 bathroom townhome is an end unit located next to the Community Club House! This spacious unit offers a kitchen with subway tile backsplash, granite counters, pantry, stainless steel dishwasher, microwave, stove and fridge! There are ceramic tile floors in the kitchen and bathrooms and wood floors throughout the rest of the unit. There is a gas fireplace in the living room. The primary bedroom has vaulted ceilings and an en-suite bathroom with a double sink vanity, large tiled shower with a seat and huge walk in closet! Plantation shutters throughout the entire unit including the front and back door! Laundry room with cabinets, ceiling fans, private covered patio and a rear loading double garage! You have use of the Club house which has 2 exercise rooms and a kitchen for large family gatherings! The Fridge, washer, dryer and most of the furniture will remain with the unit! This unit is move in ready! Don't miss out! Schedule your showing today!
Location
State MS
County Desoto
Community Clubhouse, Senior Community
Direction From Church Rd, go south on Getwell Rd. Turn left onto Brambleberry Ln, left onto Vineyard Dr, right onto Wellbrook Ln. 1st Townhouse on the left.
Interior
Interior Features Ceiling Fan(s), Granite Counters, Pantry, Vaulted Ceiling(s), Walk-In Closet(s)
Heating Central, Natural Gas
Cooling Ceiling Fan(s), Central Air, Electric, Gas
Flooring Tile, Wood
Fireplaces Type Living Room
Fireplace Yes
Window Features Double Pane Windows,Plantation Shutters,Vinyl
Appliance Dishwasher, Free-Standing Electric Range, Gas Water Heater, Microwave, Refrigerator, Washer/Dryer
Laundry In Hall, Laundry Room
Exterior
Exterior Feature Lighting
Parking Features Driveway, Garage Faces Rear, Concrete
Garage Spaces 2.0
Community Features Clubhouse, Senior Community
Utilities Available Electricity Connected, Natural Gas Connected, Sewer Connected, Water Connected
Roof Type Shingle
Porch Patio
Garage No
Private Pool No
Building
Lot Description Zero Lot Line
Foundation Slab
Sewer Public Sewer
Water Public
Architectural Style Traditional
Level or Stories One
Structure Type Lighting
New Construction No
Schools
Elementary Schools Desoto Central
Middle Schools Desoto Central
High Schools Desoto Central
Others
HOA Fee Include Maintenance Grounds
Tax ID 2072101900009000
Acceptable Financing Cash, Conventional, FHA, VA Loan
Listing Terms Cash, Conventional, FHA, VA Loan
Read Less
Want to know what your home might be worth? Contact us for a FREE valuation!

Our team is ready to help you sell your home for the highest possible price ASAP

Information is deemed to be reliable but not guaranteed. Copyright © 2024 MLS United, LLC.






