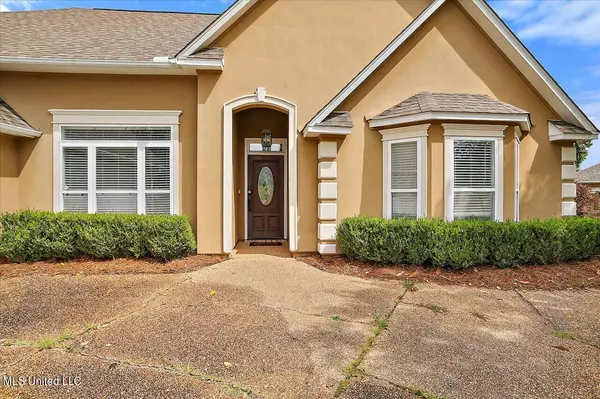$324,000
$324,000
For more information regarding the value of a property, please contact us for a free consultation.
102 Apple Blossom Drive Brandon, MS 39047
4 Beds
4 Baths
2,464 SqFt
Key Details
Sold Price $324,000
Property Type Single Family Home
Sub Type Single Family Residence
Listing Status Sold
Purchase Type For Sale
Square Footage 2,464 sqft
Price per Sqft $131
Subdivision Castlewoods
MLS Listing ID 4051627
Sold Date 02/29/24
Style Traditional
Bedrooms 4
Full Baths 3
Half Baths 1
HOA Fees $16/ann
HOA Y/N Yes
Originating Board MLS United
Year Built 1997
Annual Tax Amount $2,264
Lot Size 0.260 Acres
Acres 0.26
Property Description
Back on the market! Buyer's financing fell through. USDA APPROVED. VA ASSUMABLE LOAN AT 3.12% FOR QUALIFIED BUYER !!!! Great family home in move-in condition. Put this on your list to see!!! Spacious split floor plan that has been updated. Large Greatroom with fireplace and built-in cabinet opening into Dining area.New flooring installed 11/6/2023 Looks great too. Kitchen has granite countertops, stainless appliances and a breakfast area and refrigerator will remain. Half bath downstairs too. Large Master Suite with double vanities and jacuzzi tub with separate shower. Separate closets. Two bedrooms with jack and jill bath. Bonus room/bedroom or office and bath upstairs and a huge closet. Deck to entertain your family and guests.
Great neighborhood close to schools, churches, shopping, restaurants, etc. Golf, tennis, and pool membership is available. Schedule to see this home today!
Location
State MS
County Rankin
Direction Castlewoods Blvd to Willow Grove Turn Right onto Apple Blossom House is the first house on the right.
Interior
Interior Features Bookcases, Ceiling Fan(s), Crown Molding, Double Vanity, Eat-in Kitchen, Entrance Foyer, Granite Counters, High Ceilings, High Speed Internet, His and Hers Closets, Open Floorplan, Pantry, Primary Downstairs, Storage, Tile Counters, Walk-In Closet(s), Wired for Sound, Breakfast Bar
Heating Central, Fireplace(s), Natural Gas
Cooling Ceiling Fan(s), Central Air, Gas
Flooring Carpet, Ceramic Tile, Laminate
Fireplaces Type Gas Starter, Great Room
Fireplace Yes
Window Features Blinds,Double Pane Windows
Appliance Dishwasher, Disposal, Exhaust Fan, Gas Water Heater, Microwave, Refrigerator, Self Cleaning Oven, Stainless Steel Appliance(s), Vented Exhaust Fan, Water Heater
Laundry Laundry Room
Exterior
Exterior Feature Rain Gutters
Parking Features Attached, Storage, Concrete
Garage Spaces 2.0
Utilities Available Cable Available, Electricity Available, Natural Gas Available, Sewer Connected, Water Available, Fiber to the House
Roof Type Architectural Shingles
Porch Deck, Rear Porch
Garage Yes
Building
Lot Description Fenced
Foundation Slab
Sewer Public Sewer
Water Public
Architectural Style Traditional
Level or Stories Two
Structure Type Rain Gutters
New Construction No
Schools
Elementary Schools Northwest Elementry School
Middle Schools Northwest Rankin Middle
High Schools Northwest Rankin
Others
HOA Fee Include Maintenance Grounds
Tax ID I11b-000012-03030
Acceptable Financing Cash, Conventional, FHA, USDA Loan, VA Loan
Listing Terms Cash, Conventional, FHA, USDA Loan, VA Loan
Read Less
Want to know what your home might be worth? Contact us for a FREE valuation!

Our team is ready to help you sell your home for the highest possible price ASAP

Information is deemed to be reliable but not guaranteed. Copyright © 2024 MLS United, LLC.





