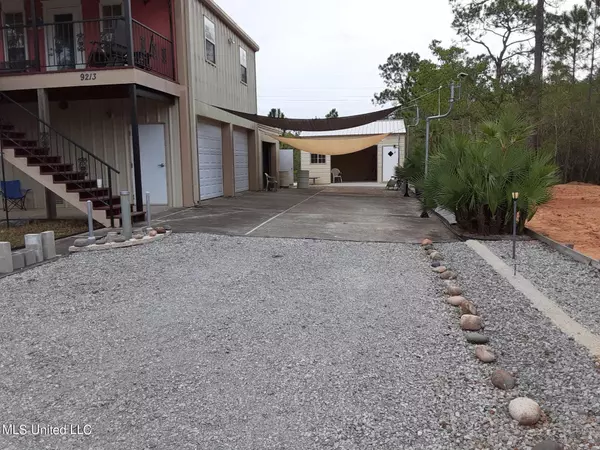$152,000
$152,000
For more information regarding the value of a property, please contact us for a free consultation.
9213 Kiln Waveland Cutoff Road Waveland, MS 39576
1 Bed
1 Bath
550 SqFt
Key Details
Sold Price $152,000
Property Type Single Family Home
Sub Type Single Family Residence
Listing Status Sold
Purchase Type For Sale
Square Footage 550 sqft
Price per Sqft $276
Subdivision Shoreline Park
MLS Listing ID 4063146
Sold Date 02/29/24
Style French Acadian
Bedrooms 1
Full Baths 1
Originating Board MLS United
Year Built 2007
Annual Tax Amount $1,258
Lot Size 8,276 Sqft
Acres 0.19
Property Description
If you are looking for an investment for a VRBO or AirBNB, this beautifully designed home is the one you want. Nice and cozy with the bedroom and full bath separate from the living area and kitchenette, this floorplan feels so much larger. Designed reminiscent of the New Orlean's French Quarter with the upstairs balcony and beautifully ornate wrought iron, this home was built to last with Red Iron Steel Beam construction and commercial grade metal siding and roof. You will love this location...only a short 3minute drive to the beach and gulf waters, shopping, and all the small coastal town charm of downtown Bay St Louis. The Silver Slipper Casino and Hollywood Casino are just a short drive also. Very easy to get to this location from I-10 or Hwy 90. There are 3 garage bays on the ground level, two have AMGO car lifts. There is also a detached garage with room for a vehicle or boat and still extra space for other toys or lawn equipment. Just behind the home is a large enclosed storage area. The entire property has been professionally landscaped. Plenty of parking spaces. Seller is willing to sell the adjacent lot. Al furnishings are included. This one is priced to sell quickly!
Location
State MS
County Hancock
Direction Hwy 603, exit south, apprx 3.5 miles at the intersection light is Kiln- Waveland Cutoff Rd, turn right onto Kiln Walveland Cutoff Rd and the property is on right side, look for sign
Interior
Interior Features Open Floorplan
Heating Central
Cooling Central Air
Flooring Tile
Fireplace No
Appliance Convection Oven, Electric Water Heater, Microwave, Portable Dishwasher, Washer/Dryer Stacked, Other
Exterior
Exterior Feature Balcony
Parking Features Detached, Driveway, Garage Faces Front, Garage Faces Side, Parking Pad, Storage
Garage Spaces 4.0
Utilities Available Electricity Connected, Water Connected
Roof Type Metal
Porch Front Porch
Garage No
Building
Lot Description City Lot
Foundation Slab
Sewer Public Sewer
Water Public
Architectural Style French Acadian
Level or Stories Two
Structure Type Balcony
New Construction No
Others
Tax ID 138m-0-33-315.001
Acceptable Financing 1031 Exchange, Cash, Conventional, FHA, USDA Loan, VA Loan
Listing Terms 1031 Exchange, Cash, Conventional, FHA, USDA Loan, VA Loan
Read Less
Want to know what your home might be worth? Contact us for a FREE valuation!

Our team is ready to help you sell your home for the highest possible price ASAP

Information is deemed to be reliable but not guaranteed. Copyright © 2024 MLS United, LLC.






