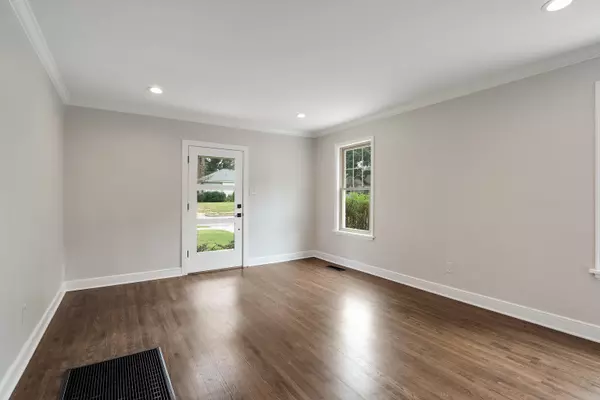$392,917
$398,900
1.5%For more information regarding the value of a property, please contact us for a free consultation.
3625 CHARLESWOOD AVE Memphis, TN 38122
3 Beds
2 Baths
1,599 SqFt
Key Details
Sold Price $392,917
Property Type Single Family Home
Sub Type Detached Single Family
Listing Status Sold
Purchase Type For Sale
Approx. Sqft 1400-1599
Square Footage 1,599 sqft
Price per Sqft $245
Subdivision Greenlawn 3Rd Addition
MLS Listing ID 10155072
Sold Date 02/28/24
Style Soft Contemporary
Bedrooms 3
Full Baths 2
Year Built 1947
Annual Tax Amount $4,052
Lot Size 7,405 Sqft
Property Description
COMPLETELY RENOVATED home nestled in one of my fav communities, High Point Terrace!Liv rm has fabo custom floating shelves!Hardwd throughout!Kitchen has custom cabinets;gas cooktop;Double ovens; upgraded faucet w a killer sink!Quartz tops w a marble back splash!Walk in butlers pantry!Pella windows!HUGE great rm!Upgraded Lighting!!Primary bathrm:glass walk in large shower;2nd bath has designer black tile shower surround.Both baths have custom cabinetry!NEW roof/gutters.1car gar+workshop.Wood gate
Location
State TN
County Shelby
Area Galloway Gardens
Rooms
Other Rooms Attic, Laundry Room, Unfinished Basement
Master Bedroom 0x0
Bedroom 2 Hardwood Floor, Level 1, Shared Bath, Smooth Ceiling
Bedroom 3 Hardwood Floor, Level 1, Shared Bath, Smooth Ceiling
Dining Room 0
Kitchen Breakfast Bar, Eat-In Kitchen, Great Room, Pantry, Separate Living Room, Updated/Renovated Kitchen, Washer/Dryer Connections
Interior
Interior Features Pull Down Attic Stairs, Smoke Detector(s), Vent Hood/Exhaust Fan, Walk-In Closet(s)
Heating Central
Cooling Ceiling Fan(s), Central
Flooring Hardwood Throughout, Smooth Ceiling, Tile
Fireplaces Number 1
Fireplaces Type In Living Room, Masonry
Equipment Dishwasher, Disposal, Double Oven, Gas Cooking
Exterior
Exterior Feature Brick Veneer, Double Pane Window(s)
Parking Features Driveway/Pad, Storage Room(s), Workshop(s)
Garage Spaces 1.0
Pool None
Roof Type Composition Shingles
Building
Lot Description Level, Professionally Landscaped, Wood Fenced
Story 1
Foundation Conventional
Sewer Public Sewer
Water Gas Water Heater, Public Water
Others
Acceptable Financing Cash
Listing Terms Cash
Read Less
Want to know what your home might be worth? Contact us for a FREE valuation!

Our team is ready to help you sell your home for the highest possible price ASAP
Bought with Pam Pierce • Ware Jones, REALTORS






